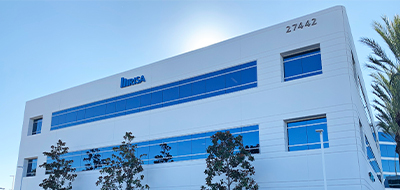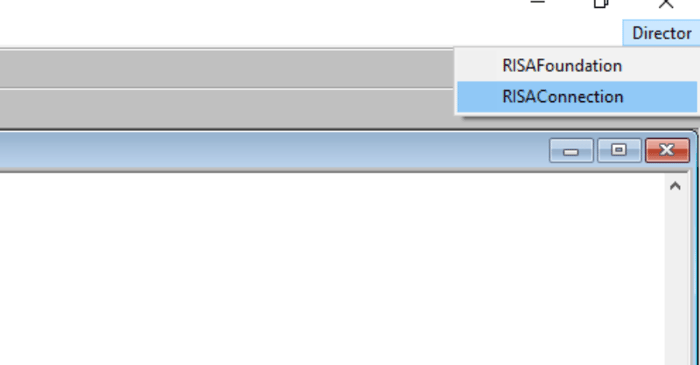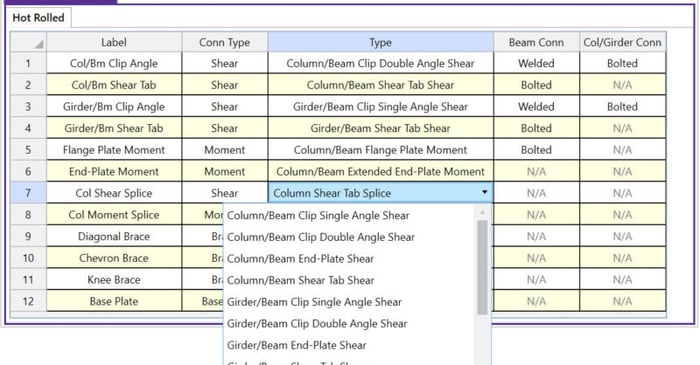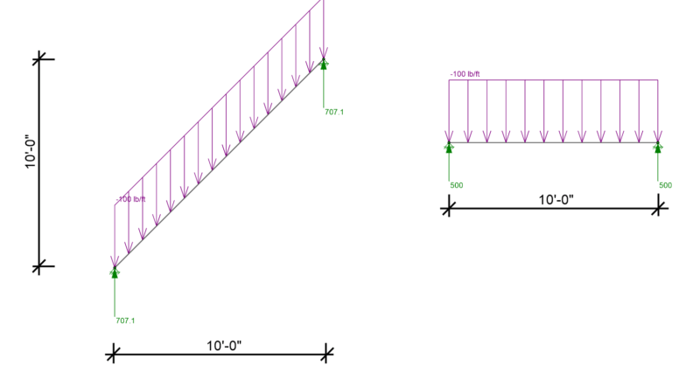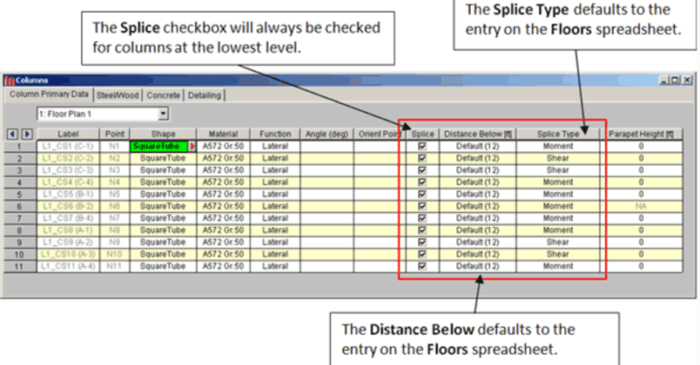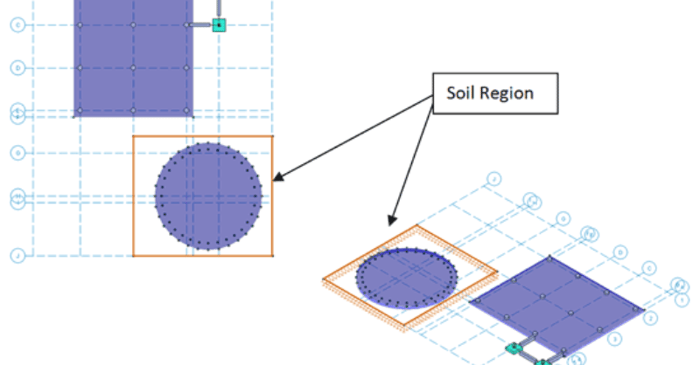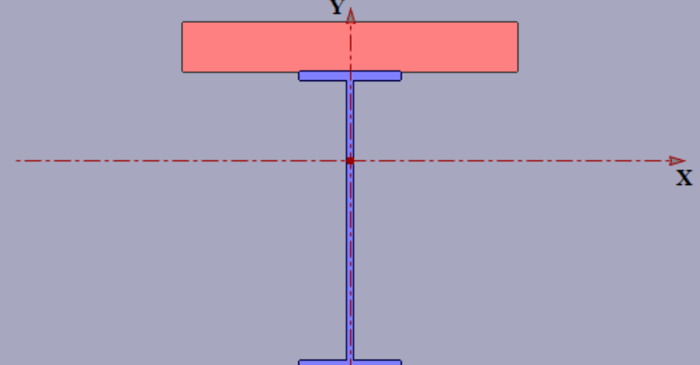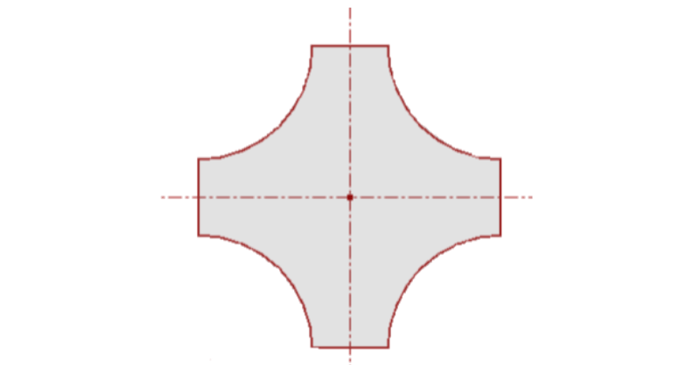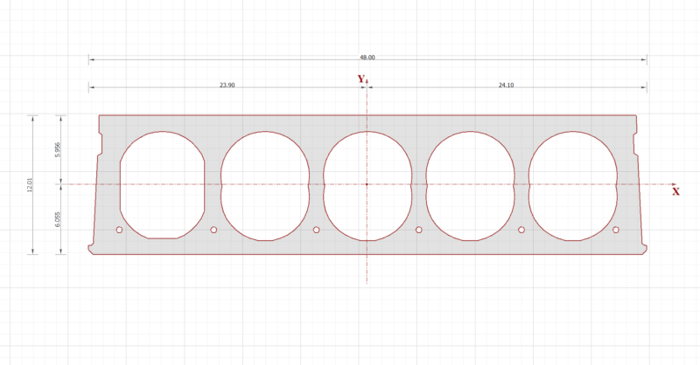
September 22, 2011
Building Cross Sections using DXF
The latest version of RISASection, includes a powerful new DXF import feature. This feature allows the user to import any 2D geometry into RISASection for the calculation of the cross-sectional properties and the import into RISA-2D, RISA-3D or RISAFloor for use in the larger model.



