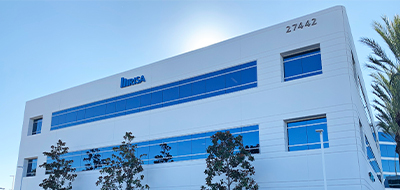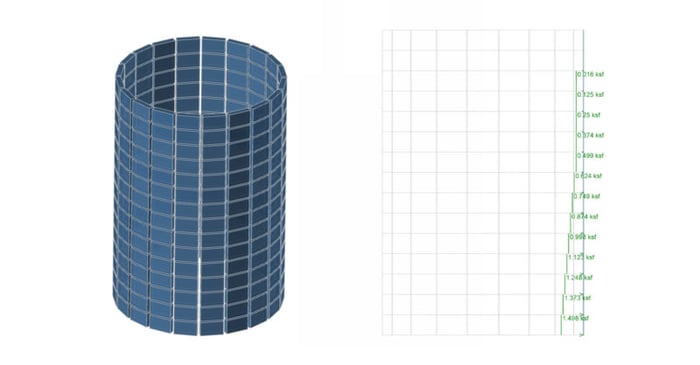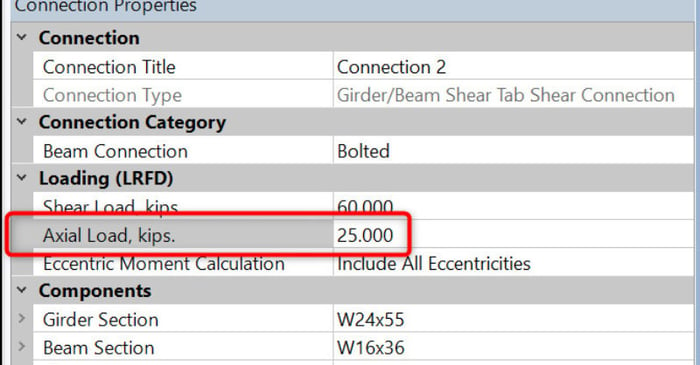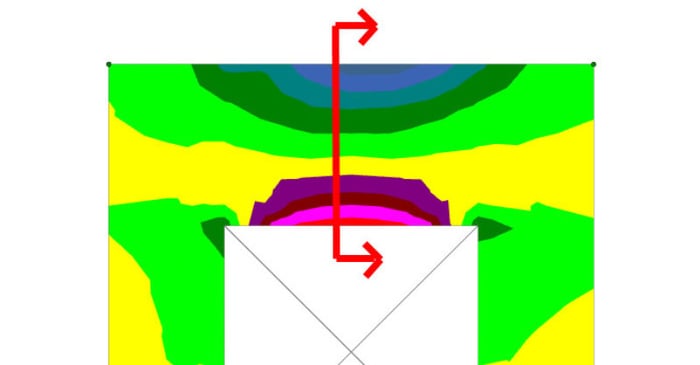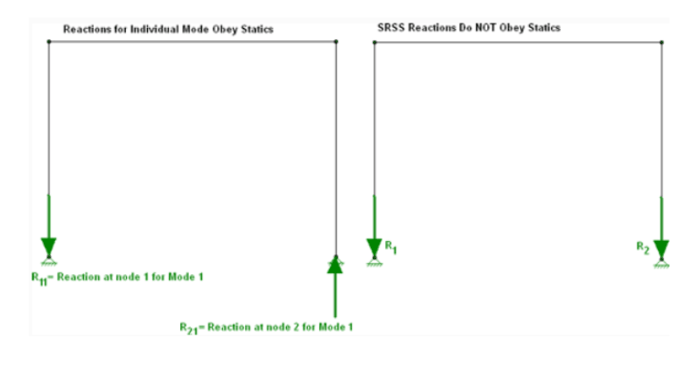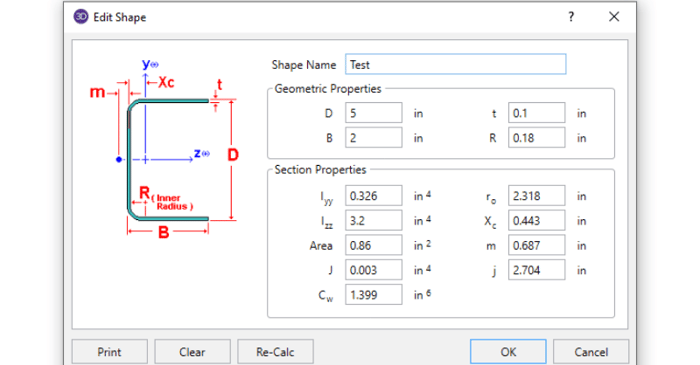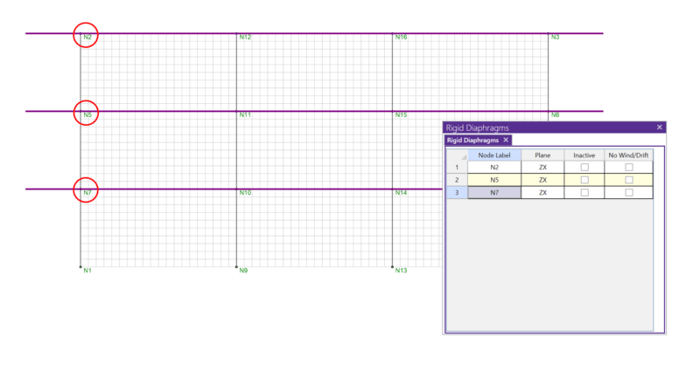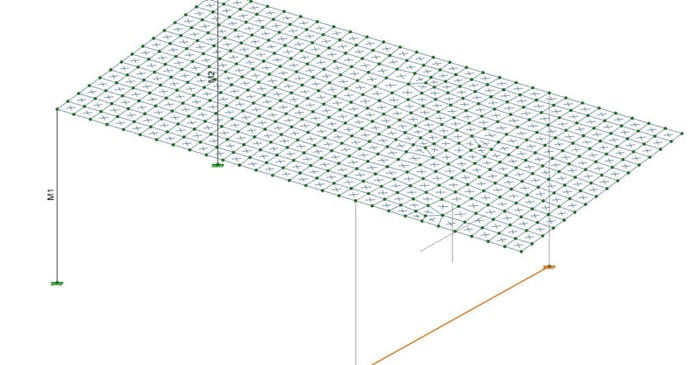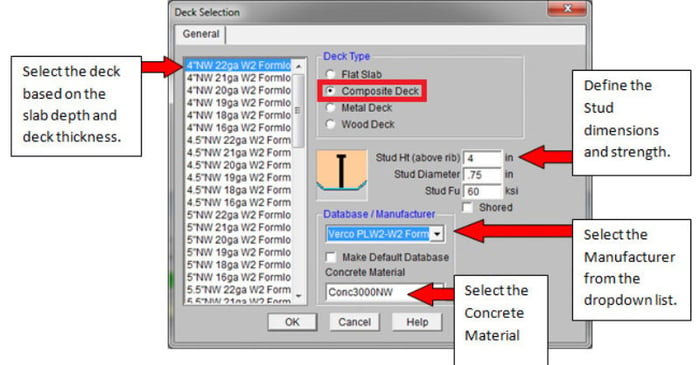
July 12, 2012
How to Add a Deck to a RISAFloor Model
RISAFloor has some default decks provided for you when you open the program in the Deck Definitions spreadsheet. You can use one of these decks or you can create your own by going to the bottom of the spreadsheet and press ENTER.



