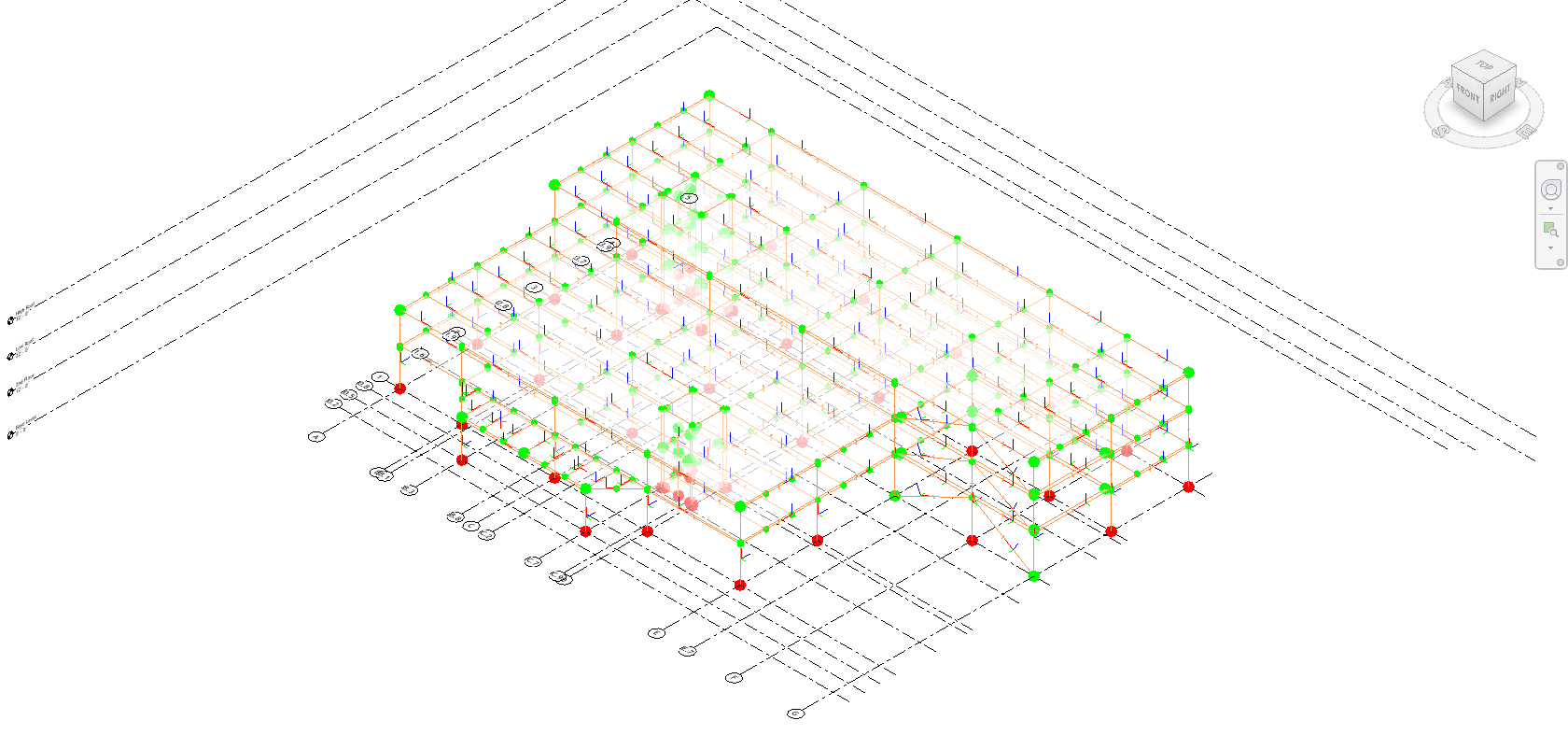🎃 Trick or Treat… It’s RISA-Jeopardy! 👻
Halloween isn’t just for candy and costumes—it’s the perfect time to test...
Industrial steel structures—such as pipe racks, material handling systems, transfer structures, and equipment supports—present a distinct set of challenges compared to conventional building design. These systems are often governed by heavy equipment loads, irregular geometry, non-building load combinations, and serviceability or constructability constraints that demand careful analytical judgment. Unlike repetitive floor-framed buildings, industrial structures tend to be highly bespoke. Each project requires deliberate decisions around idealization, load application, boundary conditions, and analysis method to ensure the model reflects real structural behavior. Industrial Steel Starts With Load Behavior, Not Geometry Industrial structures are governed by: Concentrated equipment reactions Eccentric gravity loads Operational and thermal effects Wind and seismic loads applied to open frames, not diaphragms RISA-3D modeling tip: Model loads where they physically act Apply equipment loads at true attachment points, not “clean” nodes Use point loads, line loads, and plate surface loads instead of smeared tributary assumptions For wind on open frames, use Open Structure Wind Loads so projected area — not member count — controls demand If wind pressure varies around complex geometry, projected plate loads (PX, PY) allow RISA-3D to calculate realistic force reduction automatically — something that would be painful to do by hand. Torsion Is Often…
Read More

Halloween isn’t just for candy and costumes—it’s the perfect time to test...

RISA software products use different sign conventions depending on the...

While members (beams and columns) follow conventions tied to their local...

Exploring a new structural design software purchase? If you’ve ever...

Integrating structural models from RISA to Revit seamlessly can sometimes...

RISAFloor has four different deck types: concrete, composite, metal, and...

Integrating structural models from RISA to Revit seamlessly can sometimes...

We're thrilled to announce the release of the RISA-Revit Link v24.0.2, a...

We're excited to unveil the latest advancements in structural design with...
Our monthly "Structural Moment" newsletter is the best way to keep up with RISA’s product updates, new releases, new features, training events, webinars and more...