Eurocode C1 Factor for Lateral Torsional Buckling
Eurocode lateral torsional buckling capacity is calculated per...
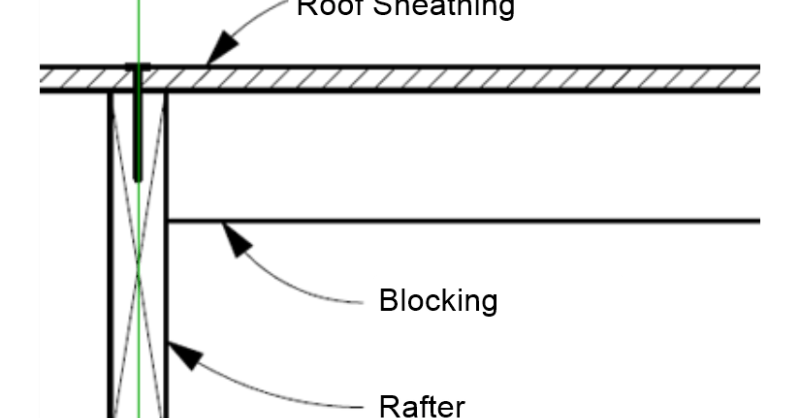
In RISAFloor, the beams are susceptible to two forms of buckling; Euler buckling and lateral-torsional buckling. The unbraced length is determined in RISAFloor using the deck properties and framing.
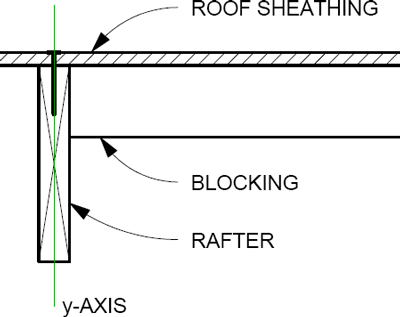
The rafter is susceptible to two forms of buckling. The first is Euler buckling, which is a column-type buckling about the rafter’s y-axis. The blocking typically braces against this so the Le2 value should be set to the spacing of the blocking (typically 4 feet).
It may not be appropriate to consider the decking as bracing against Euler buckling because of the depth of the rafter relative to the depth of the sheathing nail. Le2 is defined in the Beams spreadsheet.

The second form of buckling is lateral-torsional buckling, which is a beam-type buckling of the top flange of the rafter. The deck typically braces against this and this value is automatically set based on the Unbraced Length property of the Deck. The deck is nailed to the rafter every 6-feet so that would be a good value to use as the Unbraced Length of the deck.

Incidentally, the blocking is also considered (by default) to brace to top flange of the rafter, so if no deck has been modeled above the beam the program will automatically use the Le2 value as the unbraced length of the top flange (le-bend top).
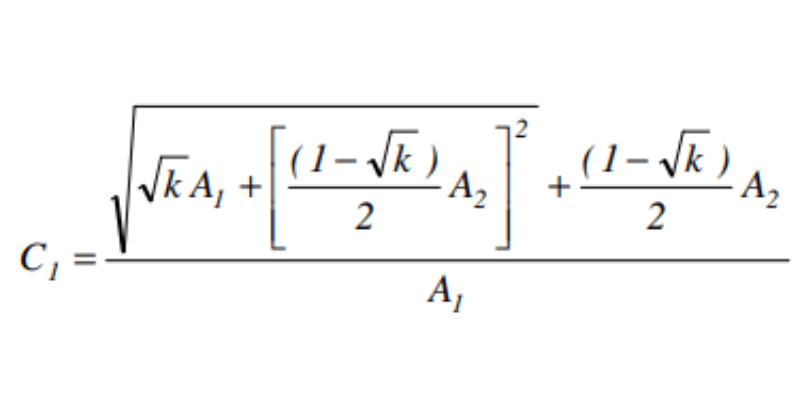
Eurocode lateral torsional buckling capacity is calculated per...
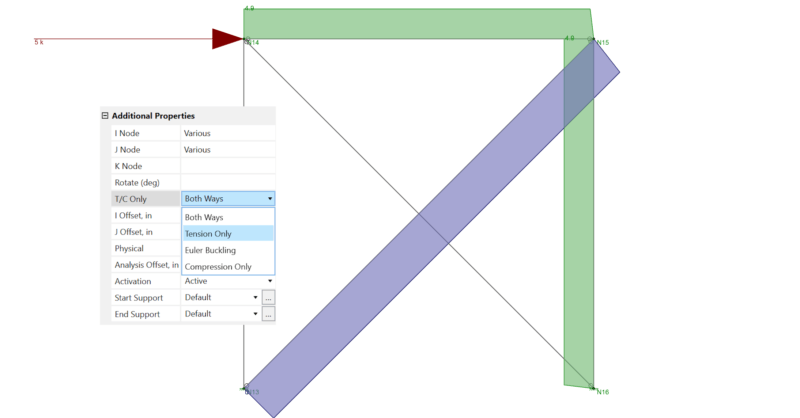
Before reading this, be sure to check out the article linked below on...
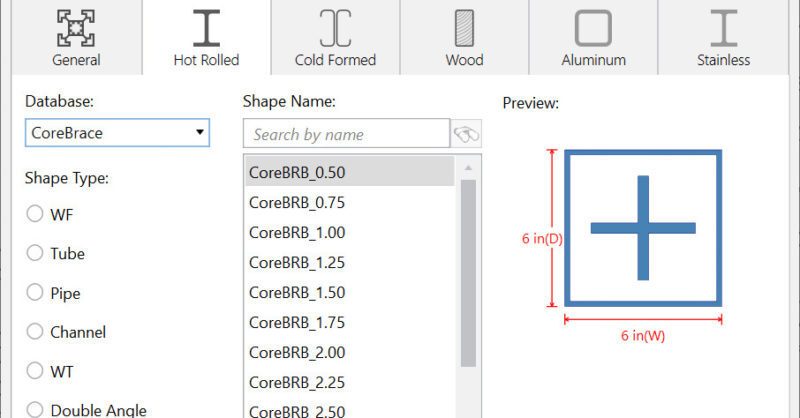
The ability to design buckling restrained braced frames has been added...