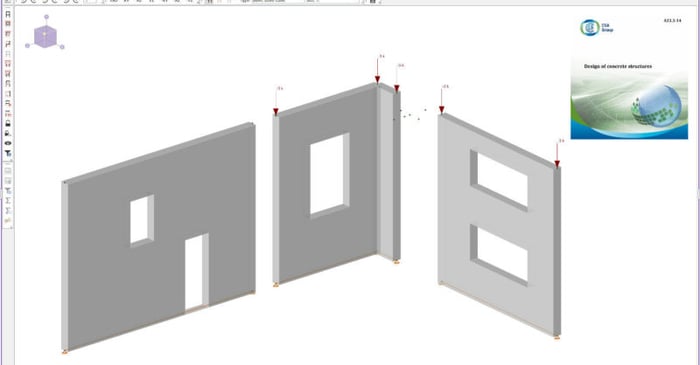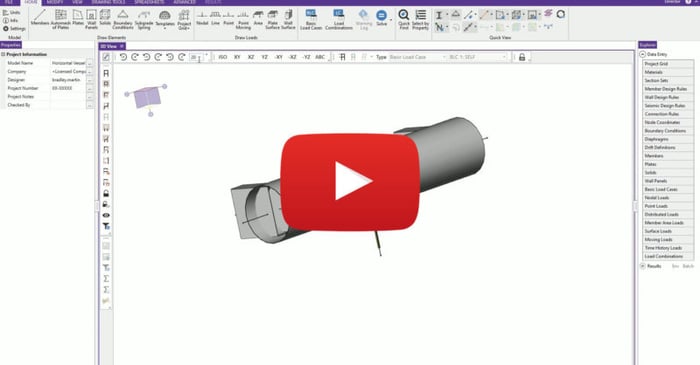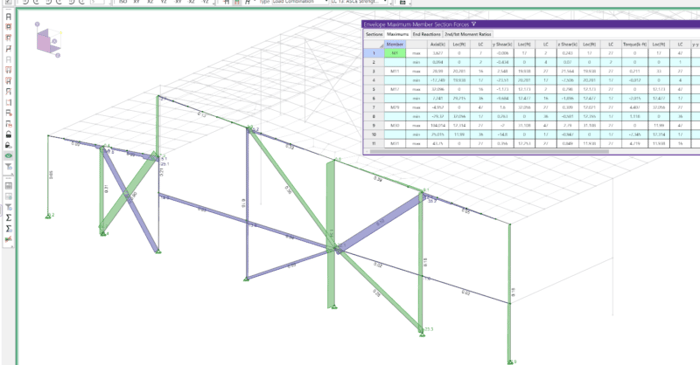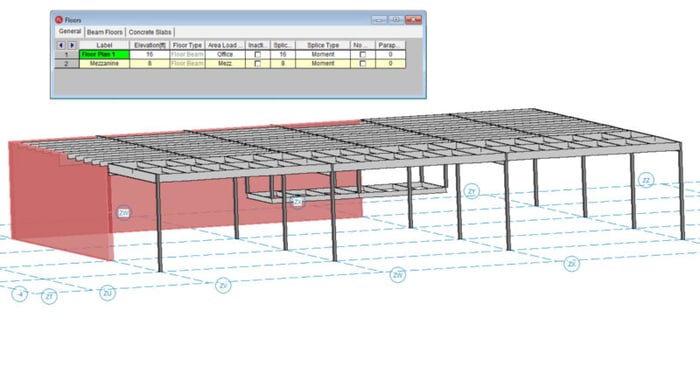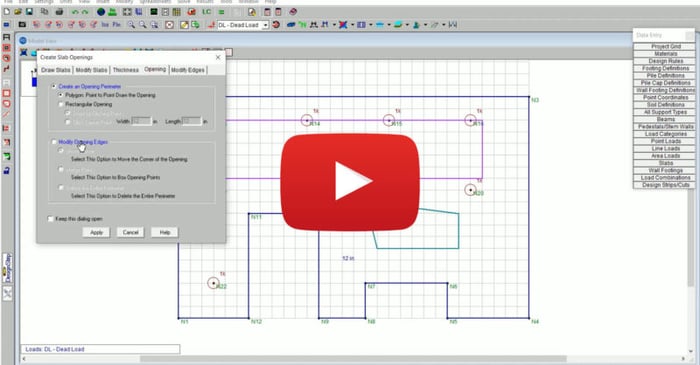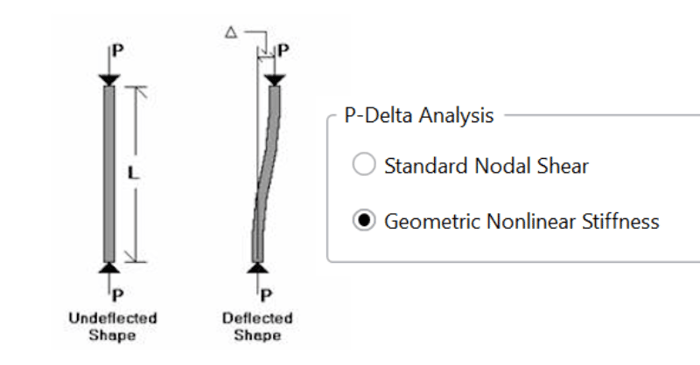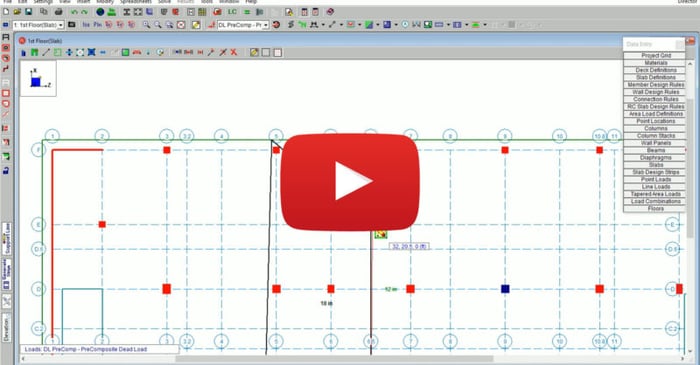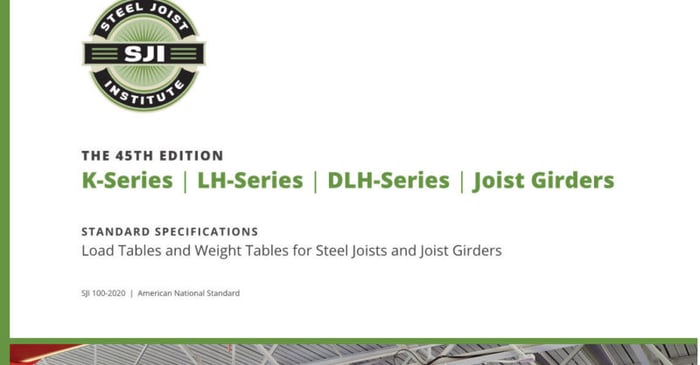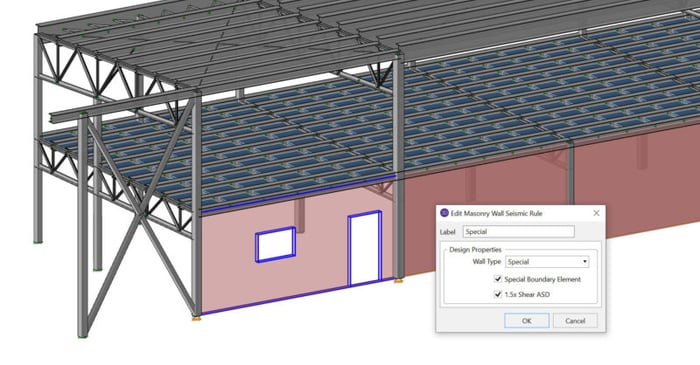
February 15, 2022
Seismic Design of Masonry Walls (TMS 402-16) in RISA-3D
RISA-3D is expanding its industry leading support for the analysis and design of various materials with the implementation of Seismic Design of Masonry Wall Panels according to the provisions of TMS 402-16 (as well as ACI 530-13). When creating a model in RISA-3D, users now have the ability to...




