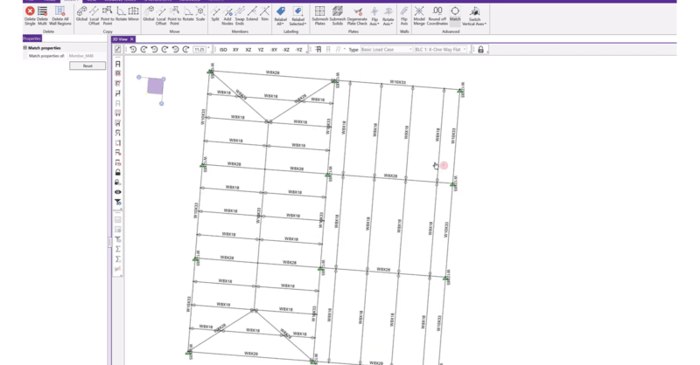
June 3, 2022
Match Properties in RISA-3D
RISA-3D now includes the ability to "match properties" between members. For more information about this feature, check out the video below:
Powerful Tools Don’t Help If They’re Left Unused Many engineers evaluate analysis software based on core modeling and design checks. But once a demo is over, some of the most impactful features are the ones that quietly save time on real projects — especially mid-size jobs where efficiency matters most. These aren’t advanced edge-case tools. They’re everyday features that often go underused. Diaphragm Forces: See Load Paths Instead of Guessing Diaphragm force output is one of the most valuable — and least leveraged — parts of a full building model. Instead of relying on manual distribution or conservative assumptions, engineers can directly see how loads are flowing to vertical elements. For mid-size structures, this clarity can mean: Fewer overdesigned collectors More confidence in lateral load paths Faster review and revisions when layouts change Batch Results: Review Smarter, Not Longer Batch results allow engineers to review multiple load cases, members, or design checks in a single pass. Instead of hunting through individual reports, patterns become obvious quickly. On mid-size jobs, this speeds up: QA/QC reviews Iterative design changes Comparing “before and after” scenarios It’s not about skipping checks — it’s about seeing the full picture sooner. Design Iteration Speed Is the…
Read More

RISA-3D now includes the ability to "match properties" between members. For more information about this feature, check out the video below:
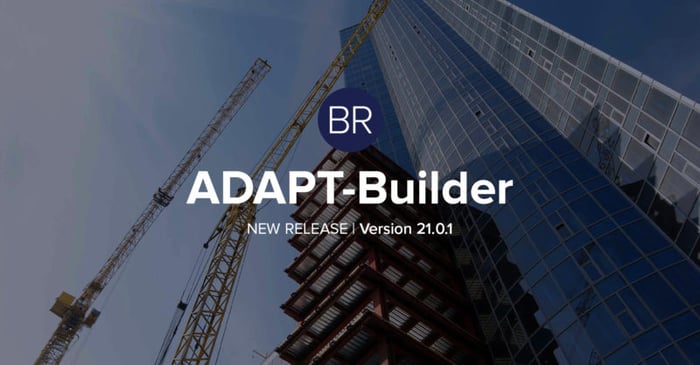
ADAPT-Builder Version 21.0.1 is now available and includes integration with RISA-3D, colorization of applied loading as well as other new features. For more information about new features, users can review the related articles below as well as the release notes. Related Articles: Related Articles:...
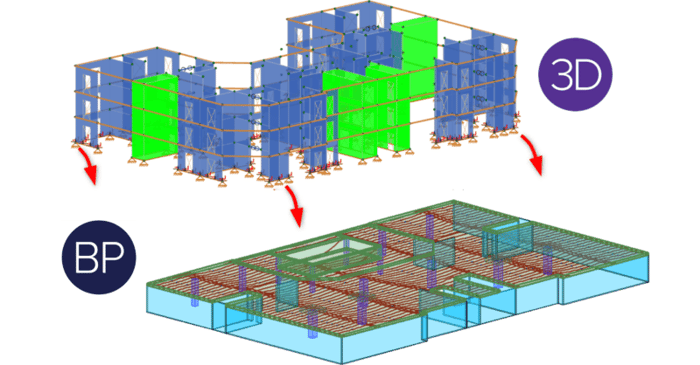
ADAPT-Builder v21.0.1 includes the option to import reactions from a RISA-3D model. The program will import the superstructure reactions and loading as point and line loads. The B3D Import Wizard allows you to choose which load cases to import and gives you the ability to map the loads to existing...
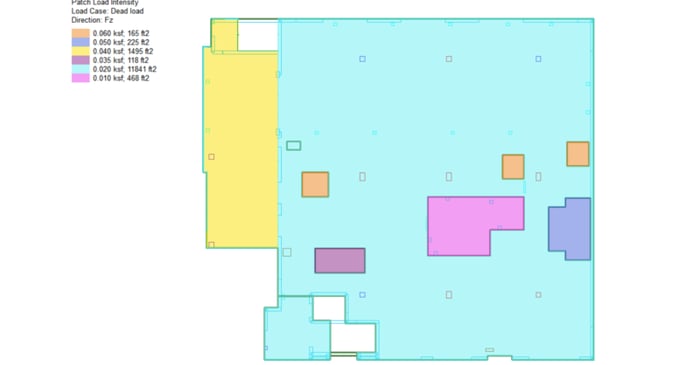
In ADAPT-Builder v21.0.1 the Colorize Grid has been improved to allow for the coloring of loads. You can colorize point loads, line loads, and area loads. For area loads the colorize grid offers a load intensity map to show the total applied load in a given area per load case. For point loads the...
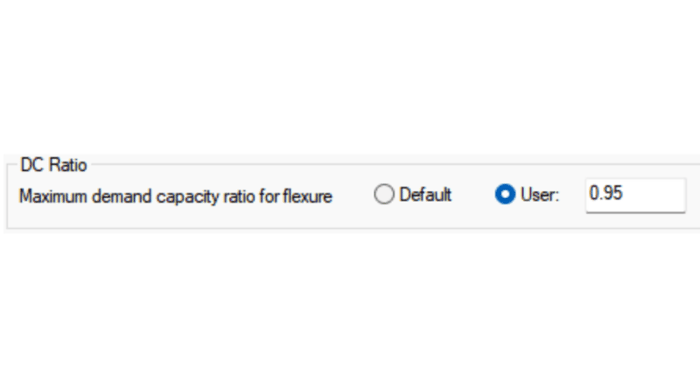
ADAPT-Builder has historically been hard coded to design reinforcement for strength load combinations to a maximum demand/capacity ratio of 1.0. However, clients have expressed the want to be able to have the program reinforce to a user defined maximum DCR. ADAPT-Builder v21.0.1 includes the option...
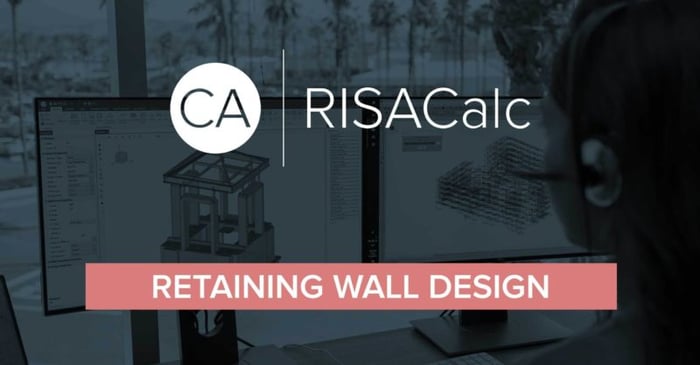
Learn how to load and design individual masonry and concrete retaining walls in RISACalc.
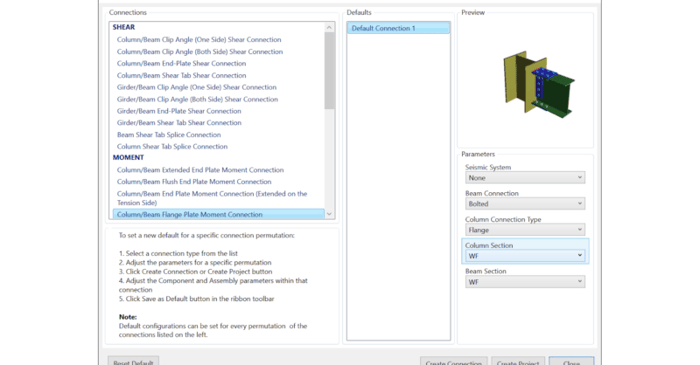
The new connection details view, and defaults viewer in RISAConnection Version 13 provides engineers with enhanced control over individual connection configurations, streamlining the definition process and saving time. For more information about these improvements, check out the video below:
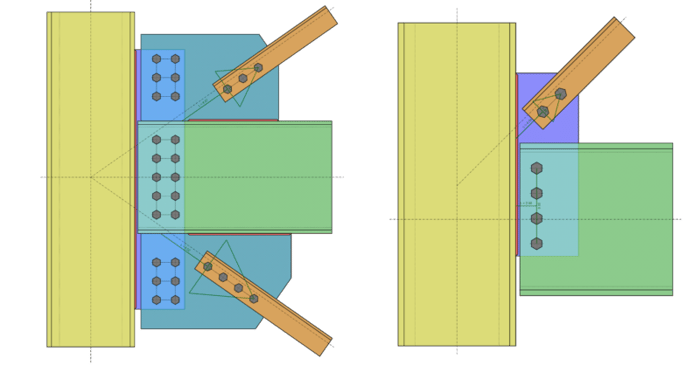
RISAConnection Version 13 now includes the ability to define vertical diagonal brace extended shear tab connections both with and without the use of gusset plates. This connection type was highly requested by users due to its usefulness in a variety of situations. For more information about this...
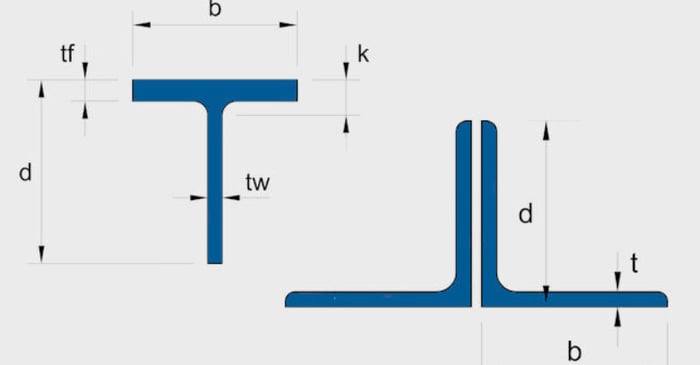
RISAFloor Version 16 provides engineers the ability to analyze and design hot rolled steel WT and LL shapes. This functionality was previously implemented in RISA-3D and will allow users greater flexibility when designing their steel structures. Additionally, WT and LL shapes can be specified and...
Our monthly "Structural Moment" newsletter is the best way to keep up with RISA’s product updates, new releases, new features, training events, webinars and more...