CSA A23.3-14 Canadian Concrete Code now Available
The CSA A23.3-14 code has been implemented in RISA-3D v15.0, RISAFloor...
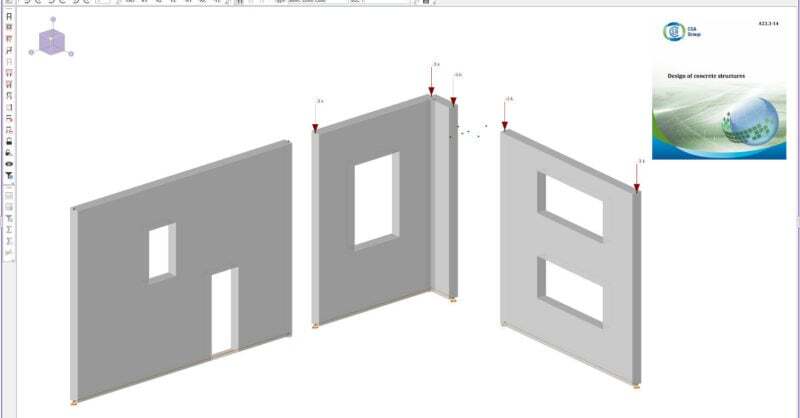
The CSA A23.3-14 Concrete Design Code has been implemented into RISA-3D v20 and RISAFloor v16 for concrete wall panels. These walls can be designated and designed as either gravity only or lateral elements in RISAFloor when designing a complete building utilizing concrete walls. Prior to this release, only ACI codes were supported for the design of concrete wall panel elements.
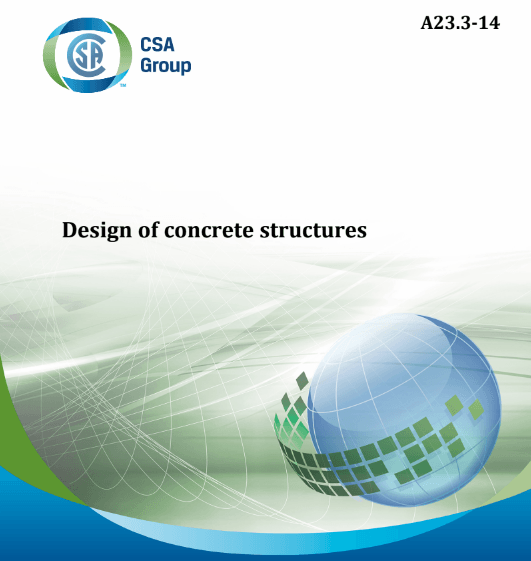
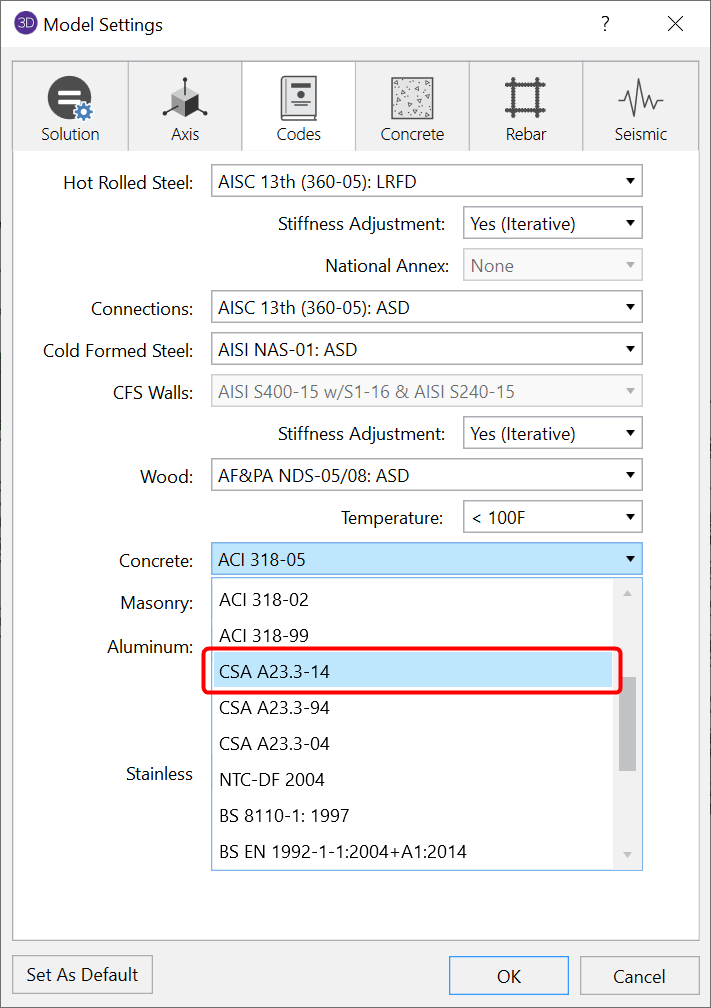
When using the new A23.3-14 code for the design of concrete wall panels, the software incorporates the following limit state checks:
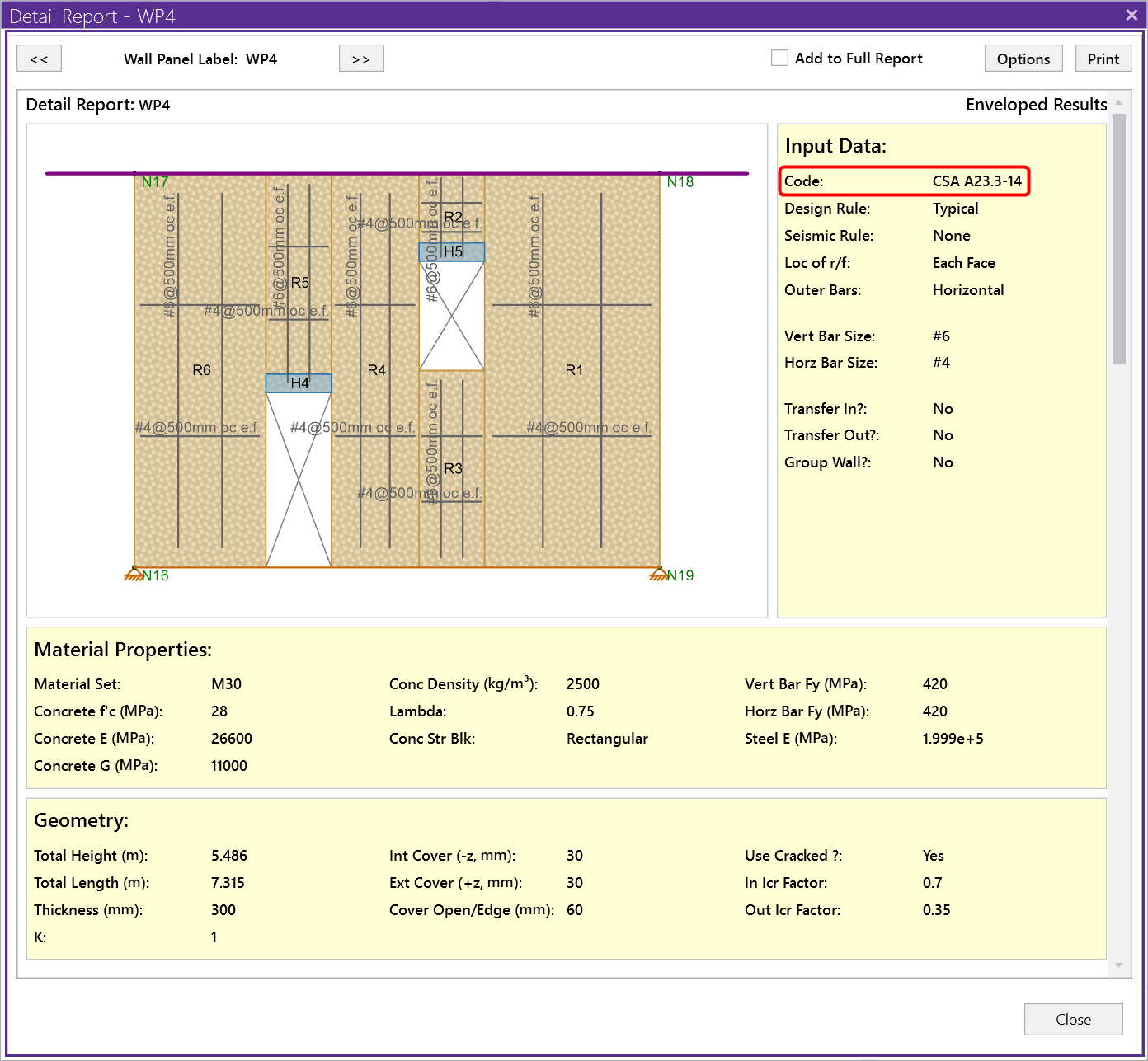
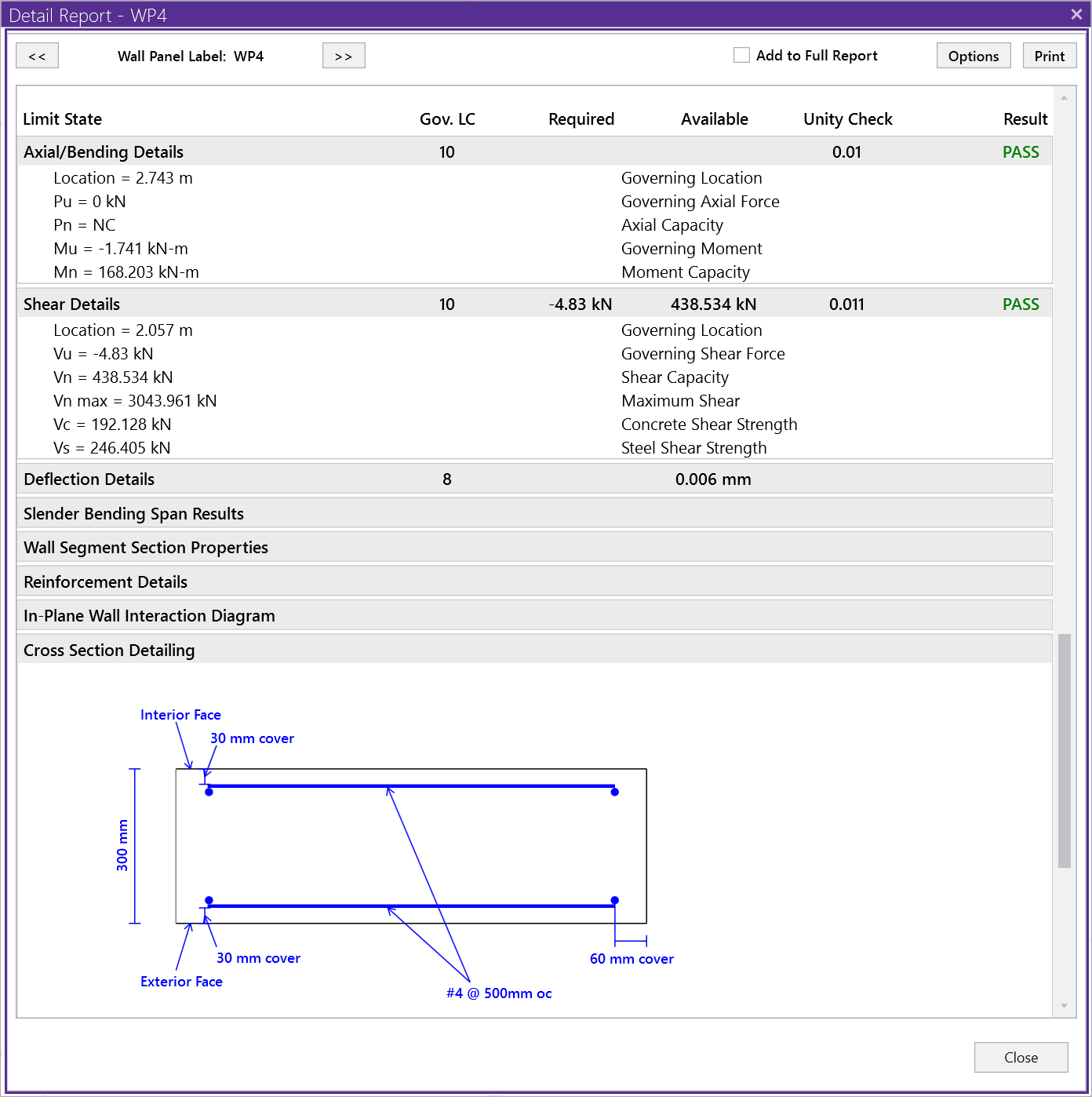
For more information about concrete wall panel design in RISA, visit the Wall Panel section of our Online Help:
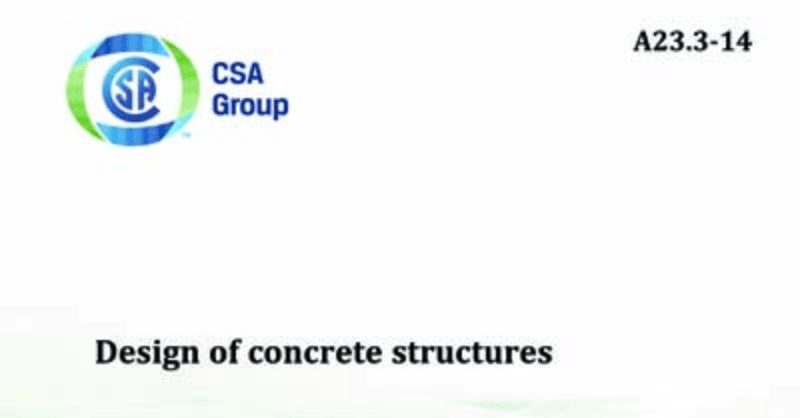
The CSA A23.3-14 code has been implemented in RISA-3D v15.0, RISAFloor...
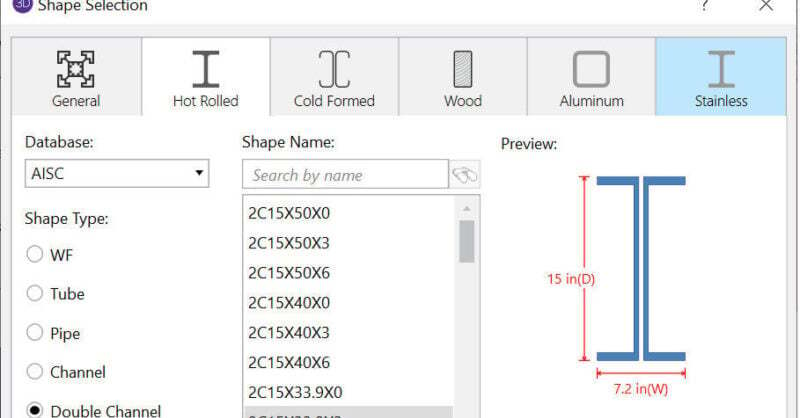
Engineers choose RISA-3D and RISAFloor for the design of all types of...
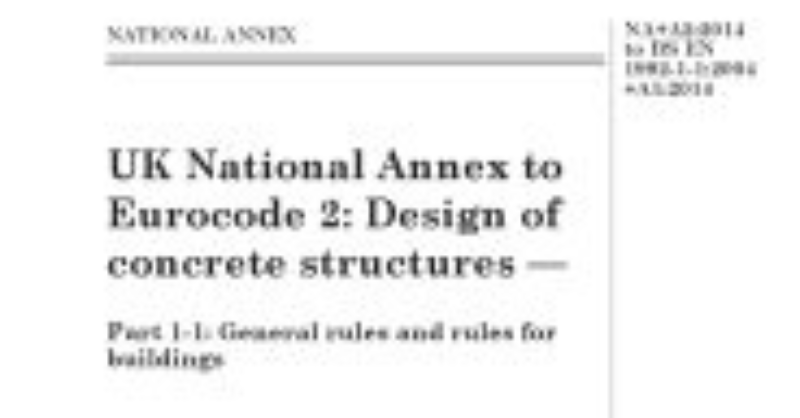
The BS EN 1992-1-1:2004+A1:2014 has been implemented in RISA-3D version...