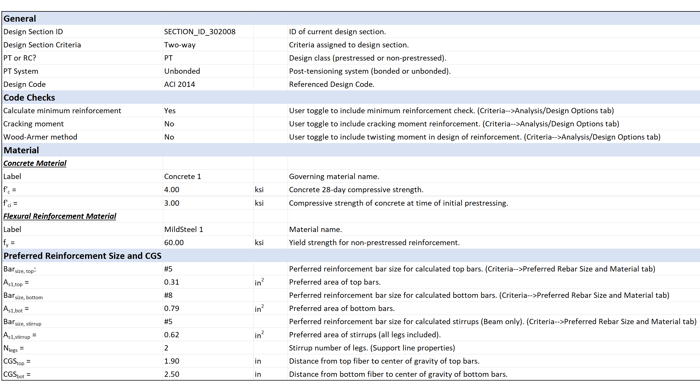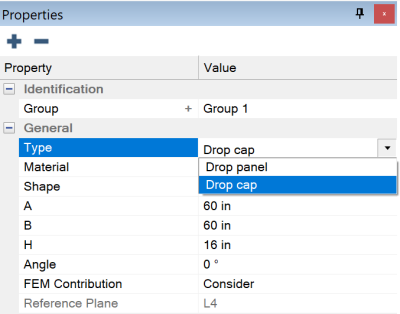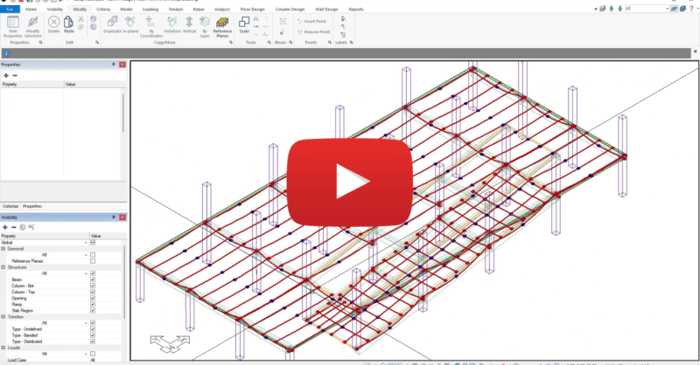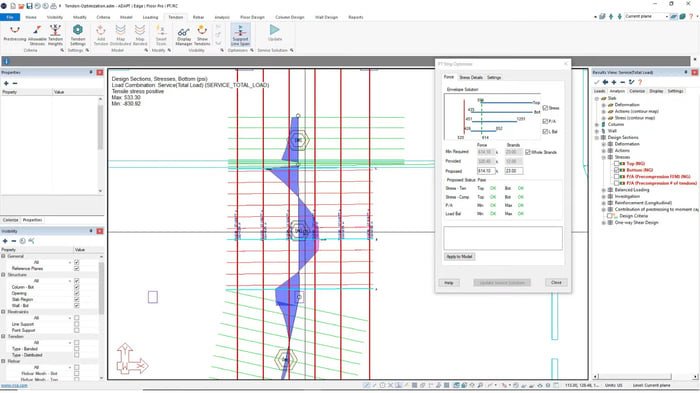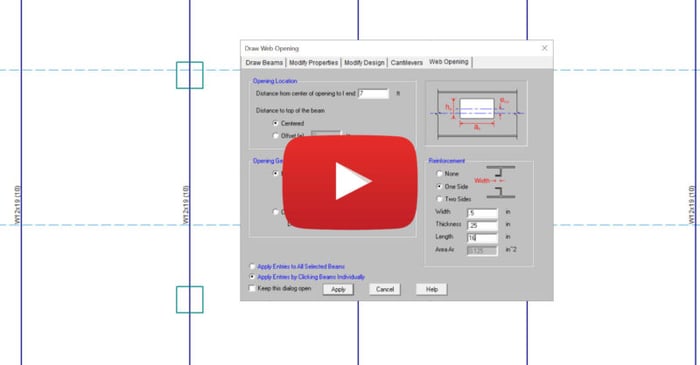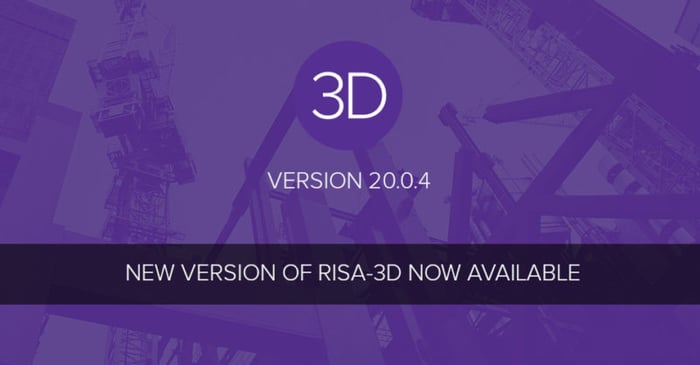
February 13, 2023
Top 5 Valentine's Day Gifts For Structural Engineers
It’s not too late to get the perfect gift for Valentine’s Day! Not all gifts for this romantic day have to be cliché. With tons of makers and creators (and the power of overnight shipping), you can find any unique gift for that special person. Check out our list here of our top 5 unique Valentine’s...






