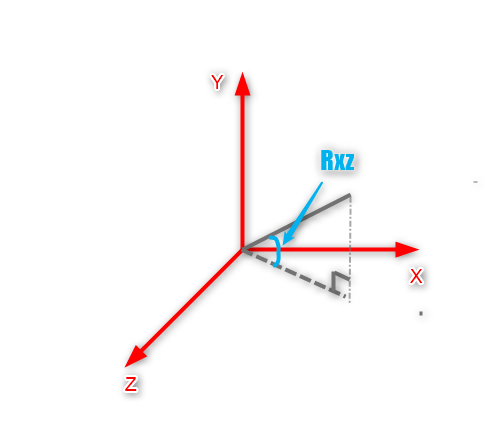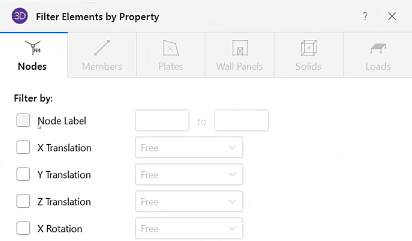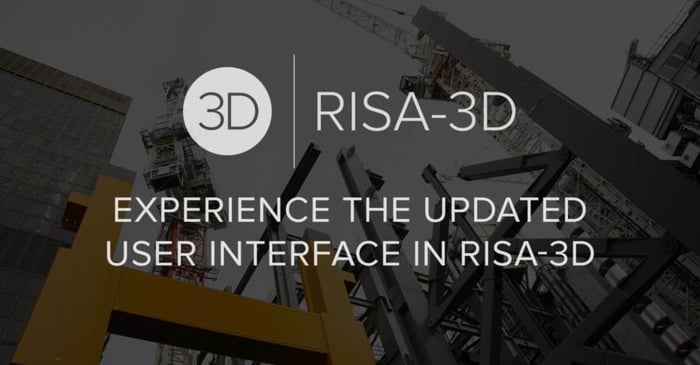
March 9, 2023
Reading Angles Using the Distance Tool in RISA-3D
When using the Distance tool in RISA-3D, the program outputs Rxz, Rzy, Ryz. These angles represent the angle the Distance Tool line makes with respect to the each respective plane. Rxy represents the angle the distance line makes with respect to the XY plane.






![[New eBook] Optimize Your Structural Engineering Firm's Software and Operations](https://blog.risa.com/hs-fs/hubfs/blog%204%20teaser.jpg?width=700&name=blog%204%20teaser.jpg)




