Case Study: US Olympic & Paralympic Museum
Learn how KL&A utilized RISA to model and analyze the complex...
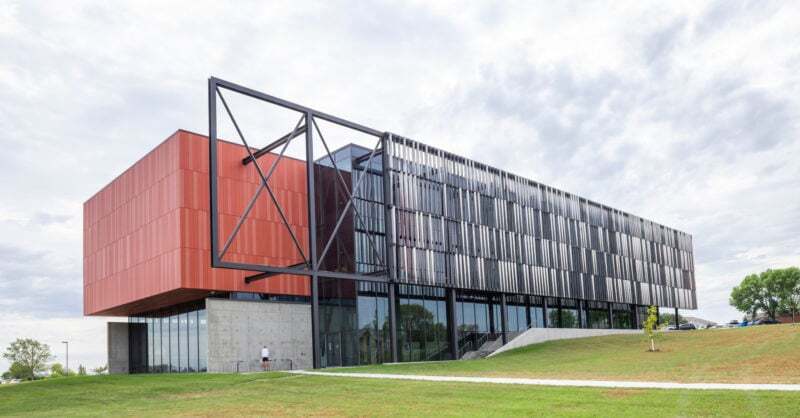
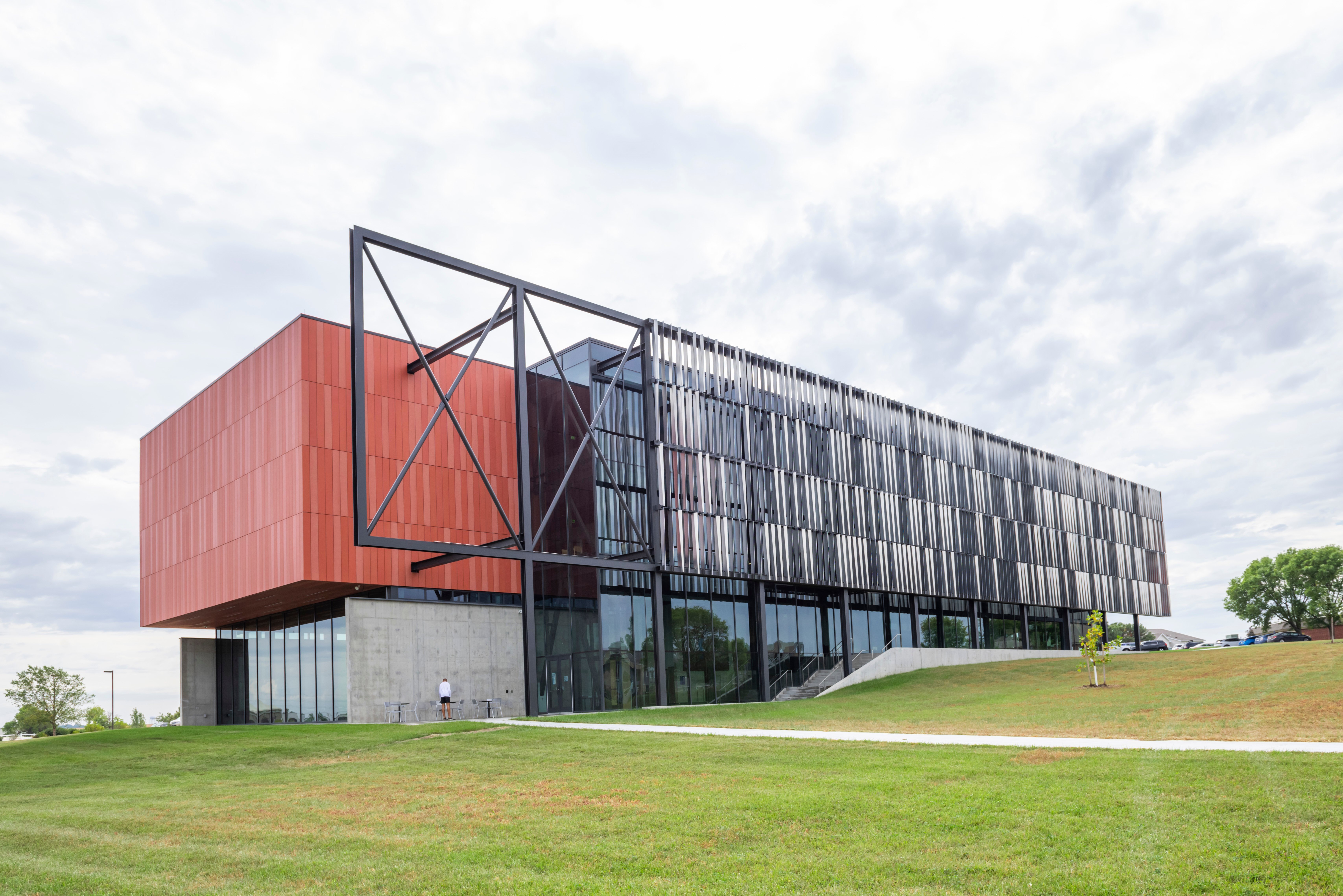
Learn how Olsson utilized the entire RISA Suite (RISA-3D, RISAFloor, RISAFoundation and RISAConnection) to design the newest addition to the Southeast Community College campus located in Beatrice, NE.
To learn more visit the project case study page:
SCC Beatrice Academic Excellence Center
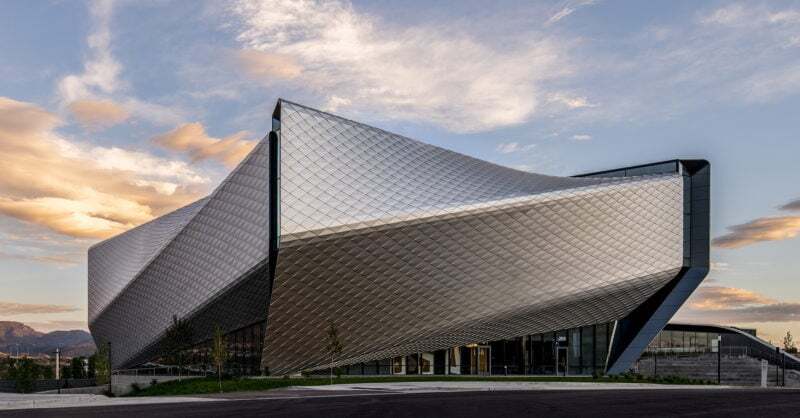
Learn how KL&A utilized RISA to model and analyze the complex...
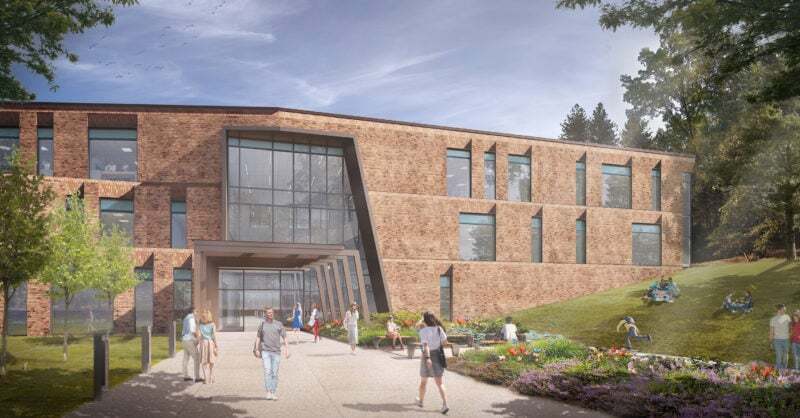
Learn how Kloesel Engineering, P.A. used RISAFloor for a multi-story...
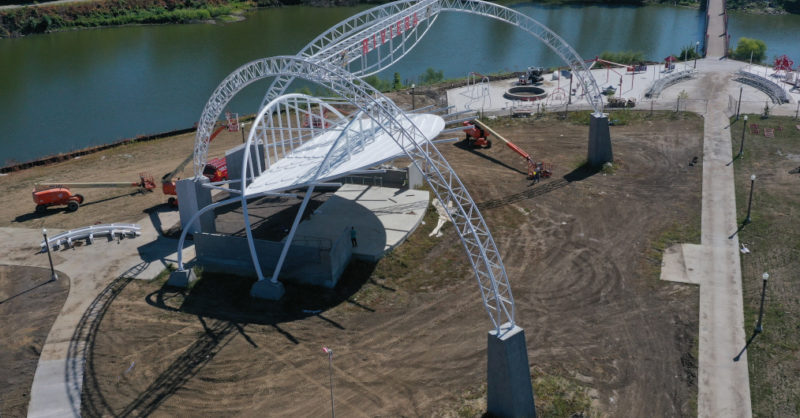
Learn how Raker Rhodes Engineering utilized RISA to model and analyze...