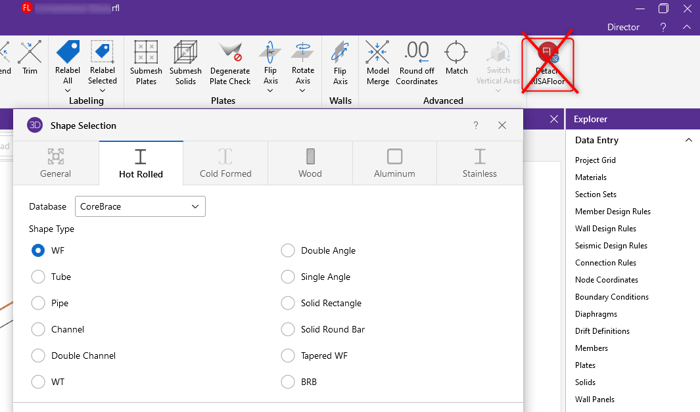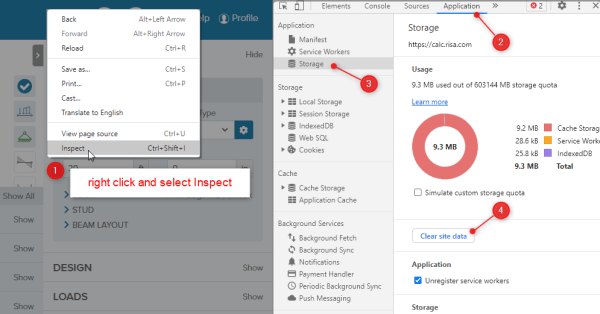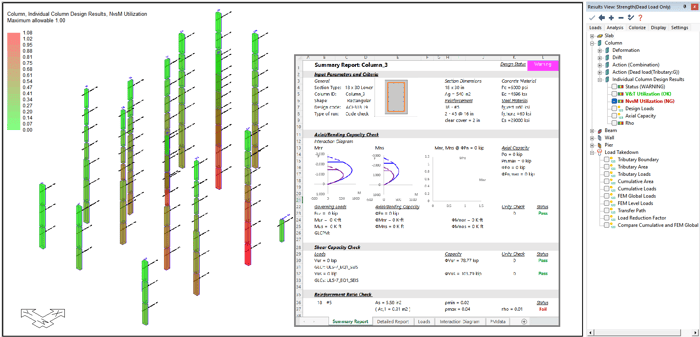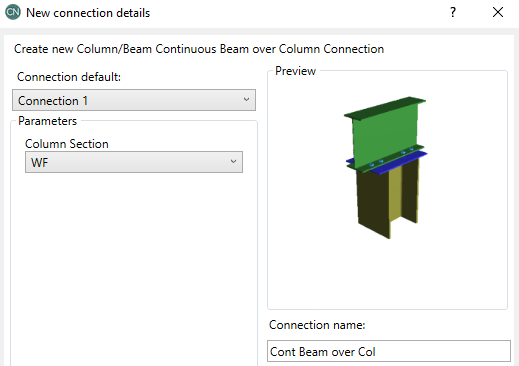
May 11, 2023
RISA | Inputting the Wood Adjustment Factor, le, in RISA-3D
Do you need to include effective length, le, per NDS Table 3.3.3 for your wood design? Yes? While RISA-3D does not automatically follow this le procedure per NDS Table 3.3.3, you as the engineer can input these values once you have them calculated. Inputting the effective length value in RISA-3D...











