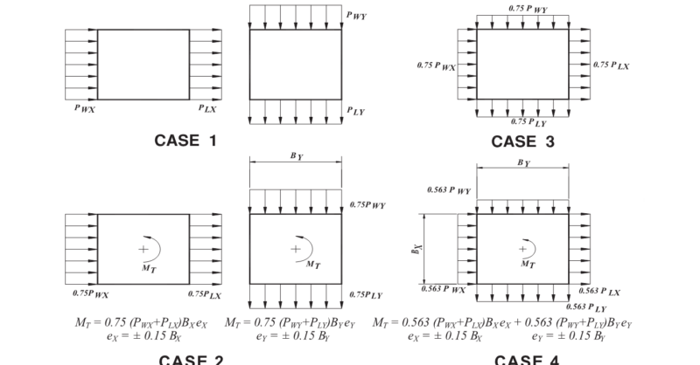
September 20, 2010
Use RISA to Consider Bi-Directional (Quartering) Wind Loading
RISA-3D automatically considers the complex wind combinations required by ASCE 7 using the wind load generator and the load combination generator.
Powerful Tools Don’t Help If They’re Left Unused Many engineers evaluate analysis software based on core modeling and design checks. But once a demo is over, some of the most impactful features are the ones that quietly save time on real projects — especially mid-size jobs where efficiency matters most. These aren’t advanced edge-case tools. They’re everyday features that often go underused. Diaphragm Forces: See Load Paths Instead of Guessing Diaphragm force output is one of the most valuable — and least leveraged — parts of a full building model. Instead of relying on manual distribution or conservative assumptions, engineers can directly see how loads are flowing to vertical elements. For mid-size structures, this clarity can mean: Fewer overdesigned collectors More confidence in lateral load paths Faster review and revisions when layouts change Batch Results: Review Smarter, Not Longer Batch results allow engineers to review multiple load cases, members, or design checks in a single pass. Instead of hunting through individual reports, patterns become obvious quickly. On mid-size jobs, this speeds up: QA/QC reviews Iterative design changes Comparing “before and after” scenarios It’s not about skipping checks — it’s about seeing the full picture sooner. Design Iteration Speed Is the…
Read More

RISA-3D automatically considers the complex wind combinations required by ASCE 7 using the wind load generator and the load combination generator.

When you model your building in RISAFloor, make sure that you define your slab edge as flexible. That will ensure that the entire contents of the diaphragm will use flexible behavior.

When dealing with a sloping site, it is often necessary to step-down the bases of columns and walls along the length of a building. The example below illustrates how to model this in RISAFloor.

RISAFloor is capable of automatically generating the wind loads on sloped roofs. Let’s look at an example of this with the model below:
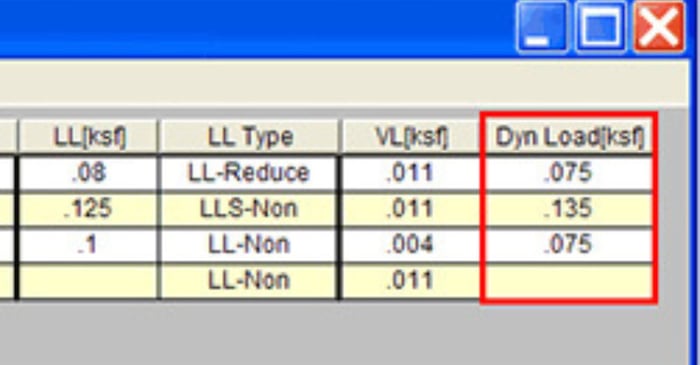
The Dyn Load represents the additional load that must be included in the calculation of the total seismic weight.

RISAFloor has the capability to design wood I-Joists based on tables provided by the manufacturer, or provided by you. When modeling beams in RISAFloor, choose the Wood Product material, and choose a joist manufacturer from the shape group.
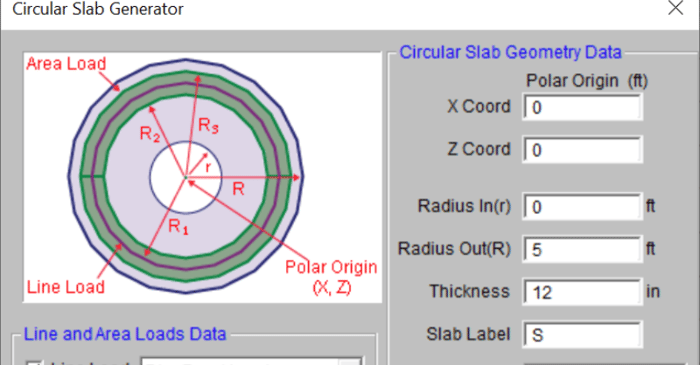
RISAFoundation now has the ability to automatically generate a circular slab with just a few easy clicks. Using the generator the program will create the mat slab and tank loading all in one easy step. Go to the Insert menu and select "Circular Foundation".
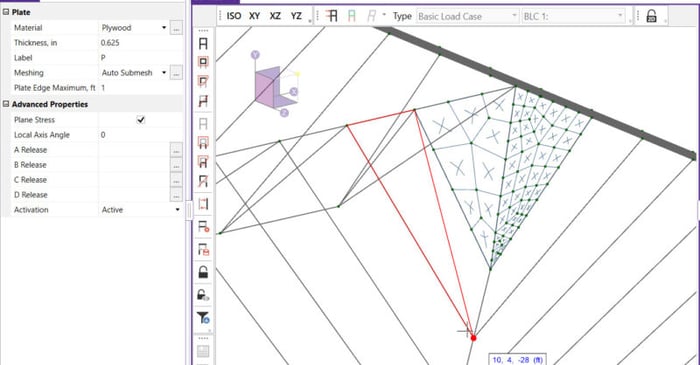
In standalone RISA-3D models (those not integrated from RISAFloor), Semi-Rigid diaphragms cannot be directly defined. Only the Rigid diaphragm type is available by default. To create a semi-rigid diaphragm in a standalone RISA-3D model, users must define plate elements manually. If you’re dealing...
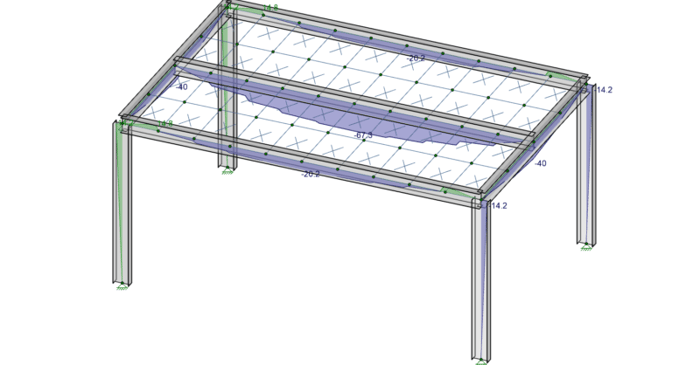
In order to understand the interaction between plates and members it is important that you know the basics of Physical Members and Plate Connectivity. Remember that plates only connect to other elements at their corners, and you will instantly recognize why the model below will not work as intended.
Our monthly "Structural Moment" newsletter is the best way to keep up with RISA’s product updates, new releases, new features, training events, webinars and more...