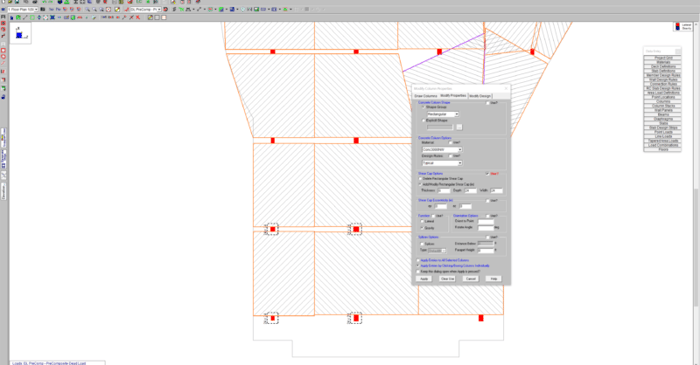
January 2, 2014
Adjusting Slab Thickness in RISAFloor ES
Powerful Tools Don’t Help If They’re Left Unused Many engineers evaluate analysis software based on core modeling and design checks. But once a demo is over, some of the most impactful features are the ones that quietly save time on real projects — especially mid-size jobs where efficiency matters most. These aren’t advanced edge-case tools. They’re everyday features that often go underused. Diaphragm Forces: See Load Paths Instead of Guessing Diaphragm force output is one of the most valuable — and least leveraged — parts of a full building model. Instead of relying on manual distribution or conservative assumptions, engineers can directly see how loads are flowing to vertical elements. For mid-size structures, this clarity can mean: Fewer overdesigned collectors More confidence in lateral load paths Faster review and revisions when layouts change Batch Results: Review Smarter, Not Longer Batch results allow engineers to review multiple load cases, members, or design checks in a single pass. Instead of hunting through individual reports, patterns become obvious quickly. On mid-size jobs, this speeds up: QA/QC reviews Iterative design changes Comparing “before and after” scenarios It’s not about skipping checks — it’s about seeing the full picture sooner. Design Iteration Speed Is the…
Read More

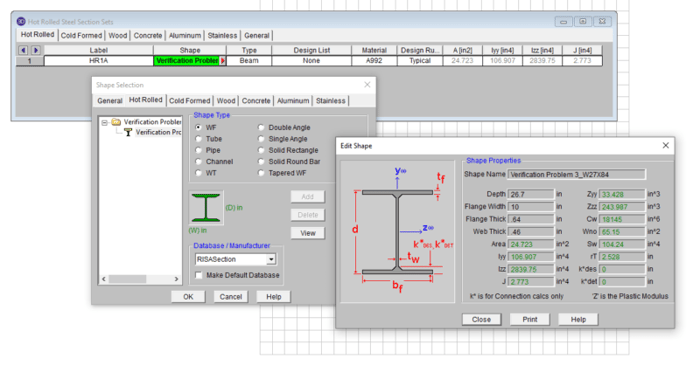
Use RISASection to find the properties of built-up steel sections, then model beams using the same section properties in RISA-3D and get full code-checks using AISC 360. This webinar will teach you how to use RISASection quickly and easily to determine complex section properties.
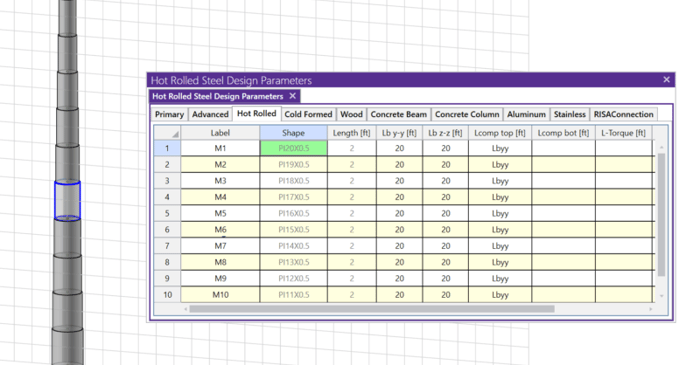
Tapered members are common for metal buildings and pole-type structures. For tapered wide flange members RISA provides a quick way to generate a tapered section that can then be checked per the provisions of AISC Design Guide 25 on tapered wide flanges.
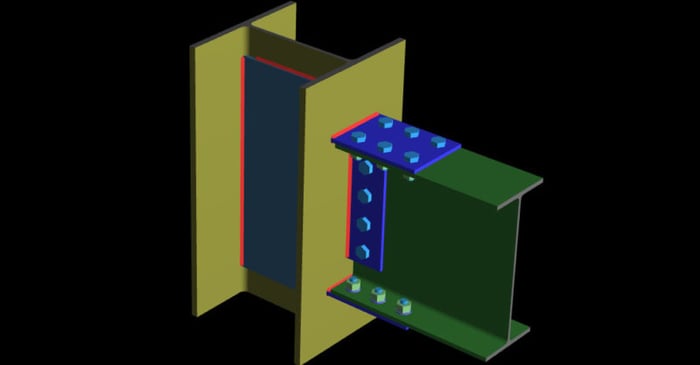
For moment connections in RISAConnection there is an option to place web doubler plates on the column web. These plates act as a reinforcement for the column web to prevent panel zone shear failure. As shown below, when the flanges of a beam in a moment connection connect to a column they form a...
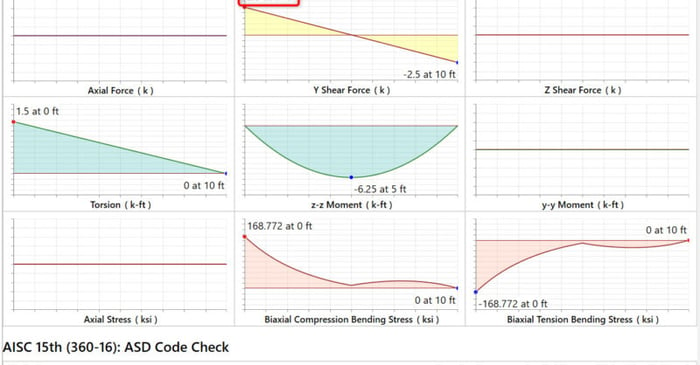
When solving a RISA-3D model you may find you have a Shear UC (unity check) much higher than expected from bending shear alone. If you open the detail report and compare the shear demand to the shear capacity you may see that the demand/capacity is less than the Max Shear Check reported.
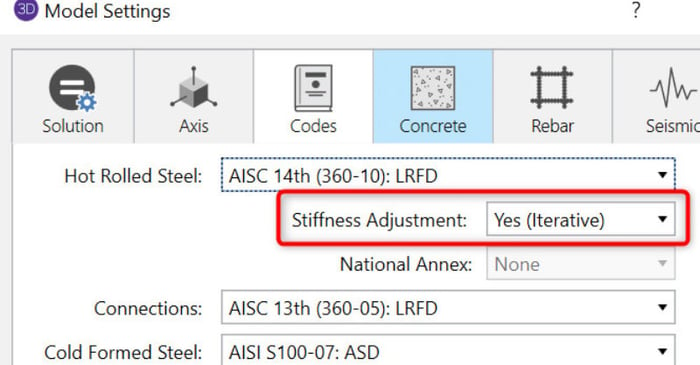
When solving a RISA-3D model with hot rolled steel members under the AISC 360-05 (13th Edition) or AISC 360-10 (14th Edition) codes you may find references to a factor called Tau_b. To understand what this factor is you should first be familiar with the Stiffness Adjustment in RISA-3D, then see the...
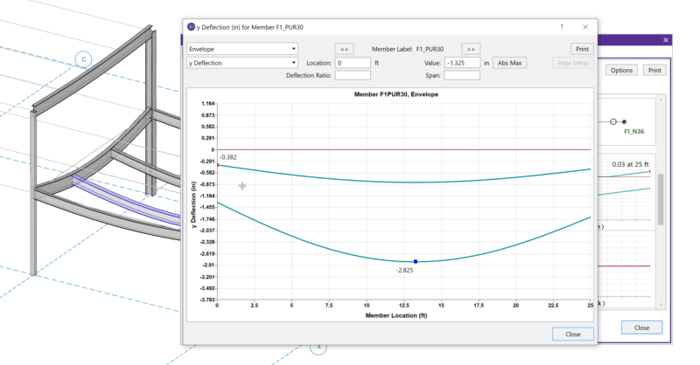
When solving a RISA-3D model with hot rolled steel members under the AISC 360-05 (13th Edition), AISC 360-10 (14th Edition) or AISC 360-16 (15th Edition) codes you may find that your member deflections are roughly 20% larger than you would expect. To understand why see the AISC 360-10...
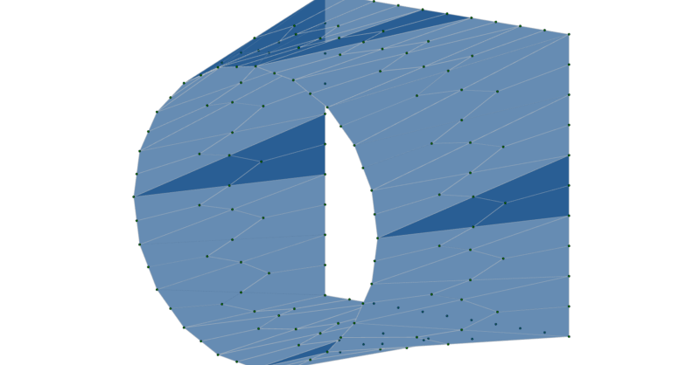
Transitioning plates from a circular (or elliptical) to a square (or rectangular) shape can be done easily using some of RISA-3D’s automated generation tools. Below is the procedure for transitioning a circle into a square, but it should be clear how this could be accomplished for other similar...
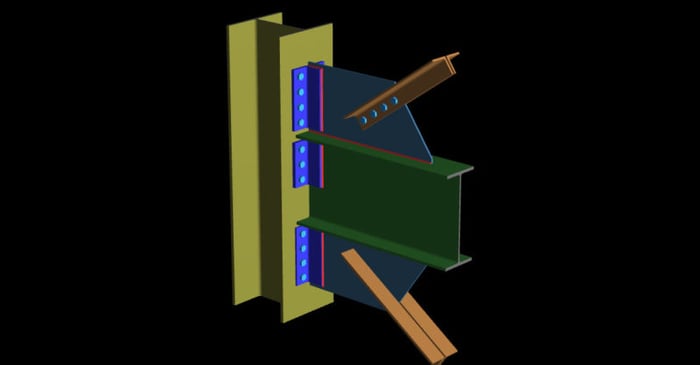
You can use the full library of international shapes inside of RISAConnection. Currently RISAConnection uses the American steel code AISC code for design checks; however you can customize your connection to use any of the International shapes available in the database.
Our monthly "Structural Moment" newsletter is the best way to keep up with RISA’s product updates, new releases, new features, training events, webinars and more...