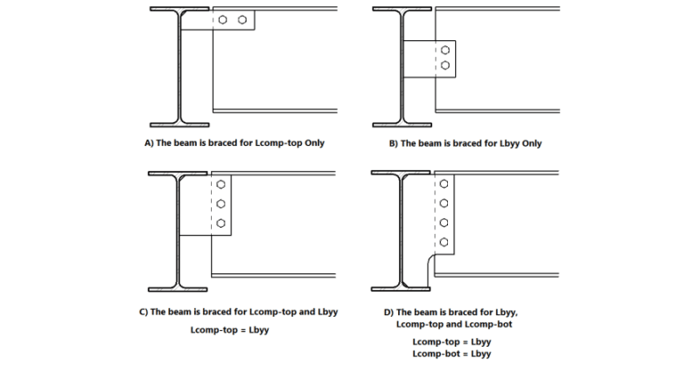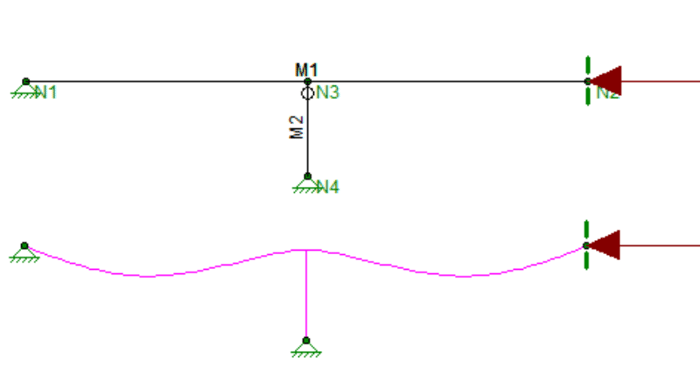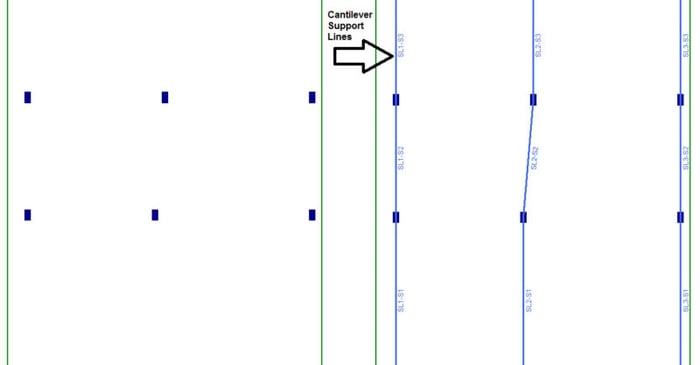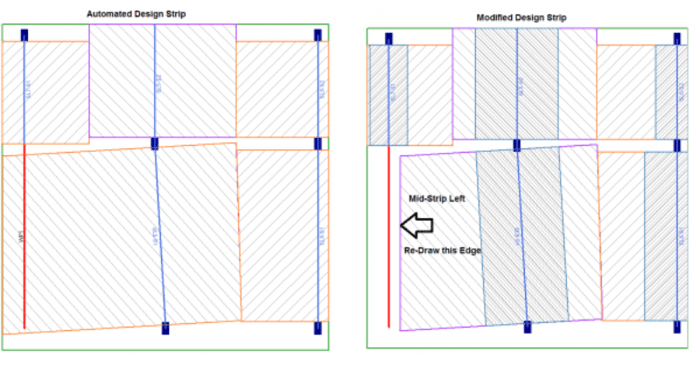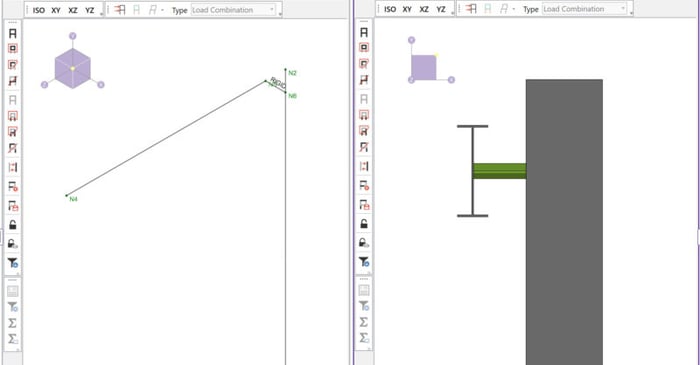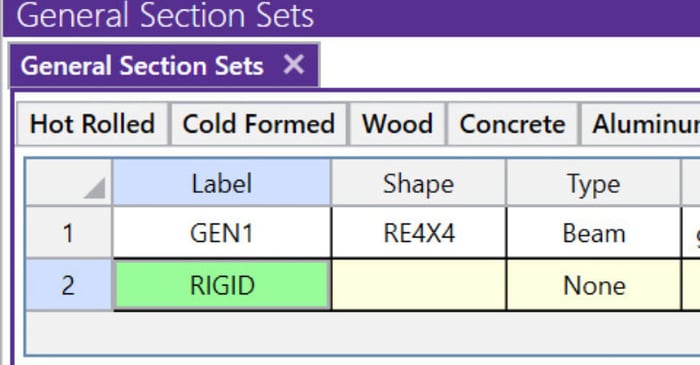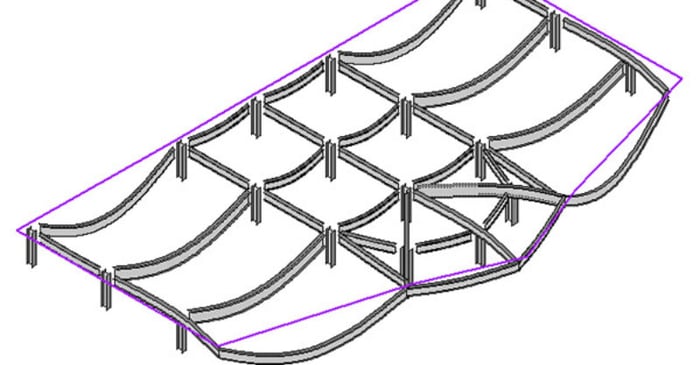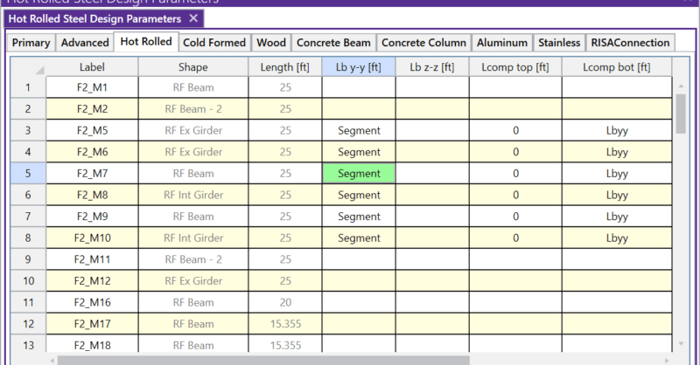
December 3, 2014
What do the Unbraced Length commands Segment and Lbyy mean?
Aside from leaving an unbraced length blank or inputting a fixed distance, you can harness the program’s ability to use a limited intelligence for determining unbraced lengths. In order to do this you can simply type in the name of the Unbraced Length Commands into the unbraced length field.




