
May 10, 2017
Aluminum Design Code Update - AA ADM1-2015
The new Aluminum ADM 2015 code has been added in RISA-3D v15.0. To select this code for your design, simply open the (Global) Model Settings and under the Codes tab select AA ADM1-15:
Powerful Tools Don’t Help If They’re Left Unused Many engineers evaluate analysis software based on core modeling and design checks. But once a demo is over, some of the most impactful features are the ones that quietly save time on real projects — especially mid-size jobs where efficiency matters most. These aren’t advanced edge-case tools. They’re everyday features that often go underused. Diaphragm Forces: See Load Paths Instead of Guessing Diaphragm force output is one of the most valuable — and least leveraged — parts of a full building model. Instead of relying on manual distribution or conservative assumptions, engineers can directly see how loads are flowing to vertical elements. For mid-size structures, this clarity can mean: Fewer overdesigned collectors More confidence in lateral load paths Faster review and revisions when layouts change Batch Results: Review Smarter, Not Longer Batch results allow engineers to review multiple load cases, members, or design checks in a single pass. Instead of hunting through individual reports, patterns become obvious quickly. On mid-size jobs, this speeds up: QA/QC reviews Iterative design changes Comparing “before and after” scenarios It’s not about skipping checks — it’s about seeing the full picture sooner. Design Iteration Speed Is the…
Read More

The new Aluminum ADM 2015 code has been added in RISA-3D v15.0. To select this code for your design, simply open the (Global) Model Settings and under the Codes tab select AA ADM1-15:
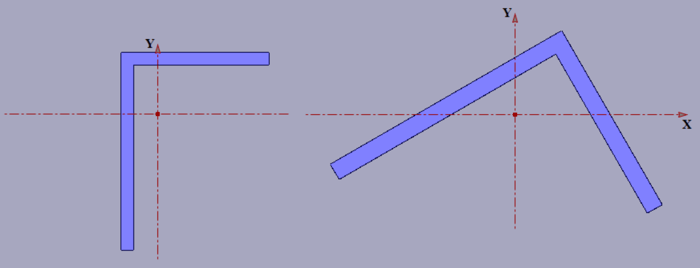
The bending and axial code checks for single angles differ somewhat from other shape types, because single angles behave quite differently in bending and compression depending on how they are braced along their length.
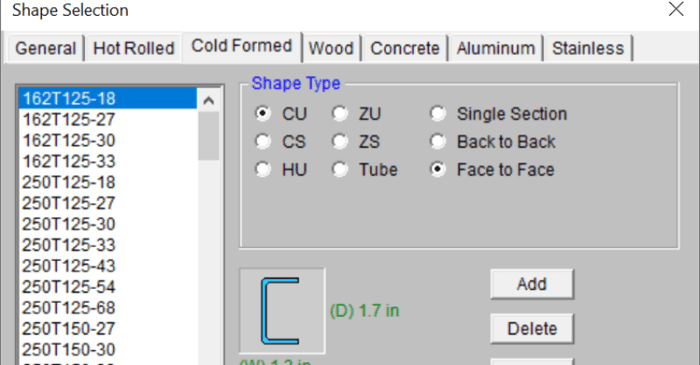
RISA-3D can design the Cold Formed Steel face-to-face channel and track sections. You can also get design of a Cold Formed Steel tube shape in RISA-3D. The Shape Selection dialog will allow you to model the built-up sections by selecting “Face to Face” shown below.
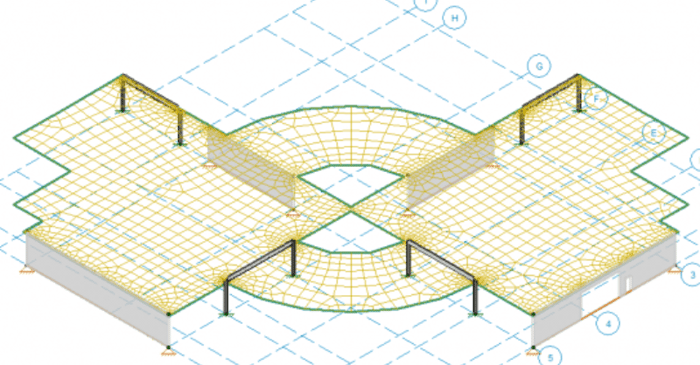
RISAFloor now has the ability to model a Semi-Rigid, Rigid or Flexible diaphragms to distribute lateral loads. For more information about the different diaphragm types, click on the link below.

The new CSA O86-14 code has been implemented in RISA-3D v15.0 and RISAFloor v11.0
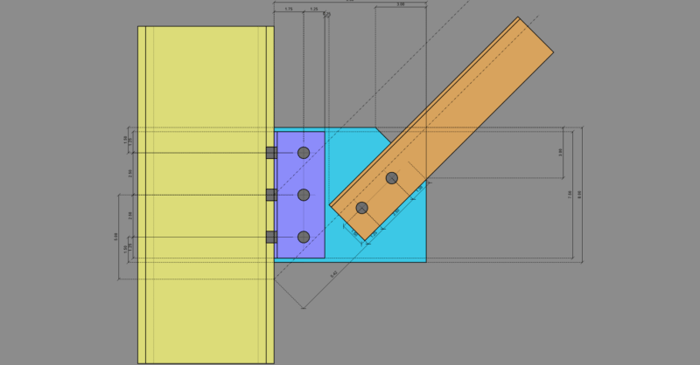
RISAConnection v7 recently added a new Knee Brace (Kicker Brace) connection type. This connection can be designed at the brace to column or brace to beam.
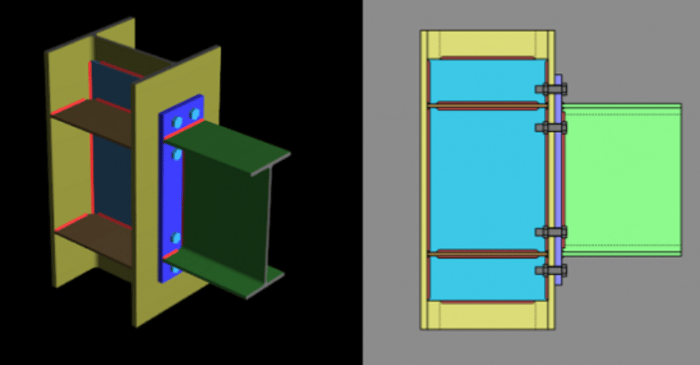
RISAConnection v7 now allows both Transverse Column Flange Stiffeners and Column Web Doublers to be applied to Beam to Column Moment Connections.
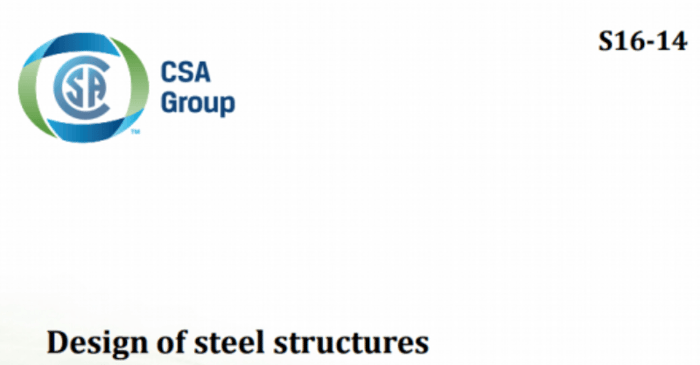
RISA-3D now supports hot rolled steel design for the Canadian market according to CSA S16-14.
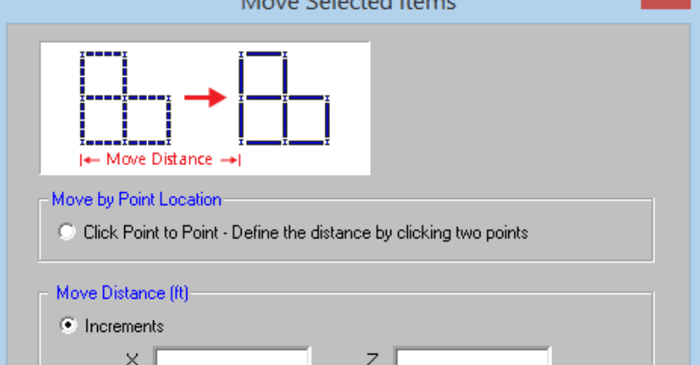
RISAFloor v11 includes the ability to re-position selected elements such as beams, columns, walls, and nodes in your model. On the Graphic Editing Toolbar, click on the Move Selected Items button to open the Move Selected Items dialog box.
Our monthly "Structural Moment" newsletter is the best way to keep up with RISA’s product updates, new releases, new features, training events, webinars and more...