
February 14, 2021
Case Study: Riviera Stage At Riverview Park
Learn how Raker Rhodes Engineering utilized RISA to model and analyze both the stage canopy and arch superstructure for the Riviera Stage located at Riverview Park in Des Moines, IA.
Powerful Tools Don’t Help If They’re Left Unused Many engineers evaluate analysis software based on core modeling and design checks. But once a demo is over, some of the most impactful features are the ones that quietly save time on real projects — especially mid-size jobs where efficiency matters most. These aren’t advanced edge-case tools. They’re everyday features that often go underused. Diaphragm Forces: See Load Paths Instead of Guessing Diaphragm force output is one of the most valuable — and least leveraged — parts of a full building model. Instead of relying on manual distribution or conservative assumptions, engineers can directly see how loads are flowing to vertical elements. For mid-size structures, this clarity can mean: Fewer overdesigned collectors More confidence in lateral load paths Faster review and revisions when layouts change Batch Results: Review Smarter, Not Longer Batch results allow engineers to review multiple load cases, members, or design checks in a single pass. Instead of hunting through individual reports, patterns become obvious quickly. On mid-size jobs, this speeds up: QA/QC reviews Iterative design changes Comparing “before and after” scenarios It’s not about skipping checks — it’s about seeing the full picture sooner. Design Iteration Speed Is the…
Read More

Learn how Raker Rhodes Engineering utilized RISA to model and analyze both the stage canopy and arch superstructure for the Riviera Stage located at Riverview Park in Des Moines, IA.

ADAPT-Builder is a powerful and easy-to-use 3D finite element software that is used across the globe in a variety of post-tensioned concrete applications. Whether designing a single slab, multi-story building or conducting an investigation of an existing slab, ADAPT-Builder delivers comprehensive...
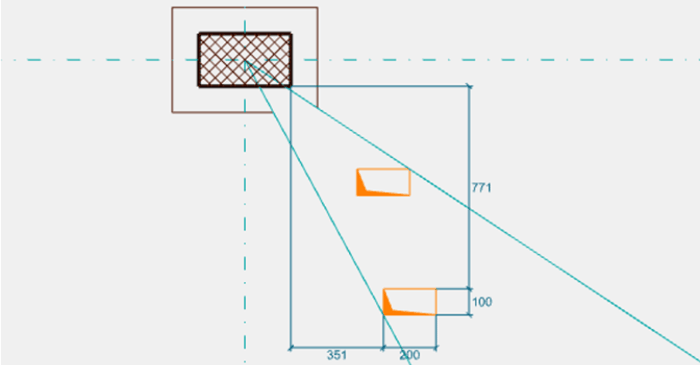
Punching shear of two-way reinforced concrete and post-tensioned slabs is a critical design consideration. The presence of openings near a support can complicate the calculation of shear capacity at the location. ADAPT-Builder v20 now includes enhancements in how openings are treated near columns...
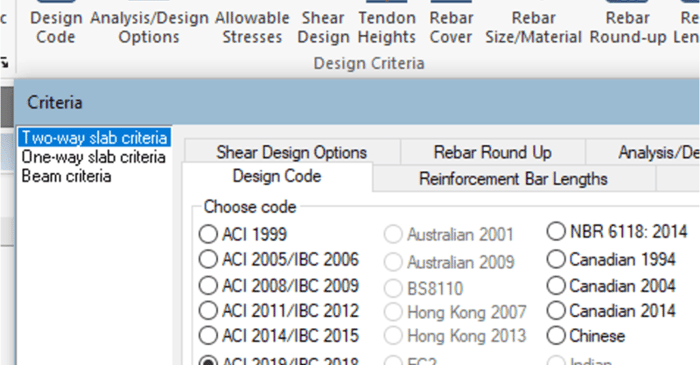
ADAPT-Builder v20 has been updated to ensure that users can take advantage of designs conforming to the latest building code standards. The 2020 version includes applicable code provisions from ACI318-19: Building Code Requirements for Structural Concrete. Provisions found in the latest design...
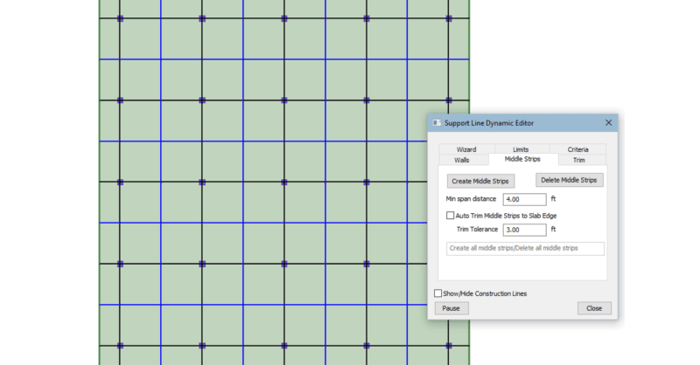
A key feature to the design process for two-way slabs, either RC or PT, in ADAPT-Builder is the necessity to model support lines for creation of design strips. The software generates design cuts at customized or defaulted-to intervals along a support line for evaluation and design. Nodal...
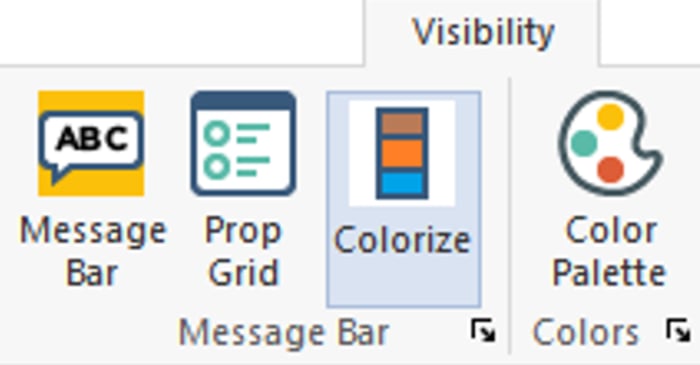
ADAPT-Builder 2020 now includes a new Colorization option that can be used to visually inspect the model components by property. The Colorize window is a docked window, that applies unique color shading to user-selected components based on user selected properties. In addition, the user can use the...
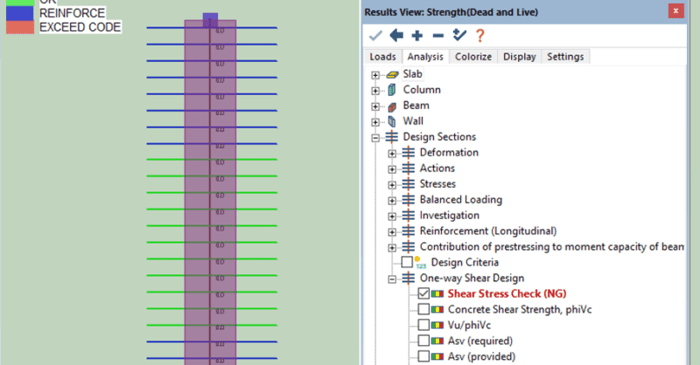
The ability to quickly evaluate results and make data-based design decisions is a key aspect of user-focused structural software. One-way shear is a critical in the design of RC and PT beams and in particular, sizing of beams and associated economy of a design. ADAPT-Builder 2020 delivers new and...
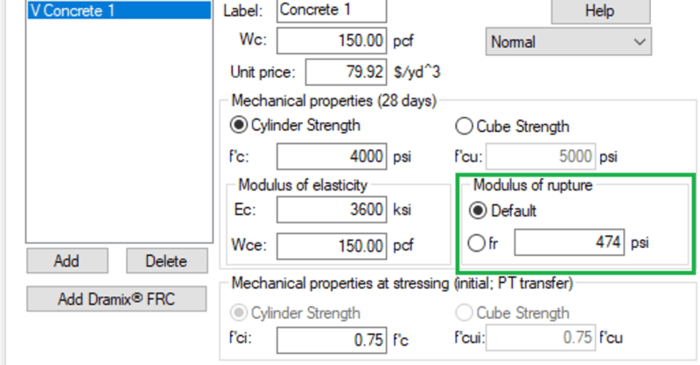
For reinforced concrete and post-tensioned concrete beams and slabs, deflection control at serviceability conditions is a critical check for code compliance and satisfactory design. The ability to check if a member is cracked and has exceeded the cracking moment or threshold modulus at short- and...
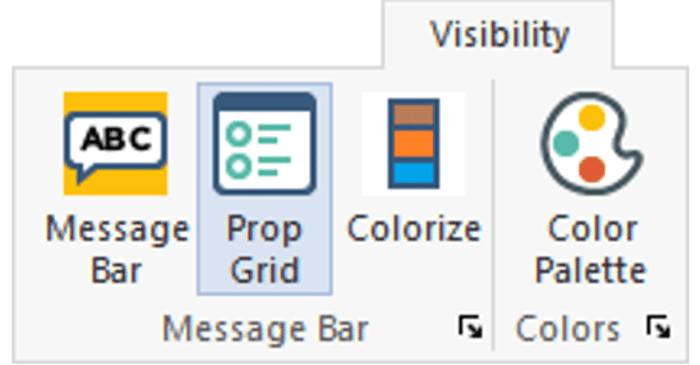
The Properties Grid is a new improvement to the user-interface for ADAPT-Builder v20. The Properties Grid is a docked window, that facilitates user efficiency when modifying a single component or a selection of components. In addition, the user can use the property grid to filter-select components....
Our monthly "Structural Moment" newsletter is the best way to keep up with RISA’s product updates, new releases, new features, training events, webinars and more...