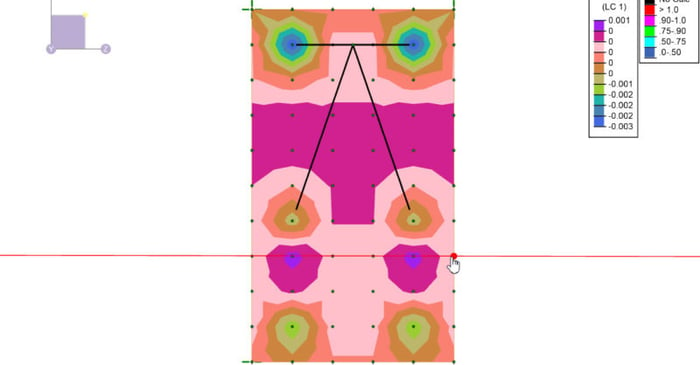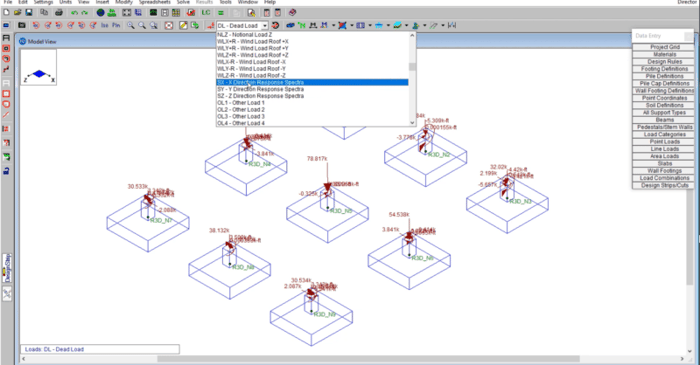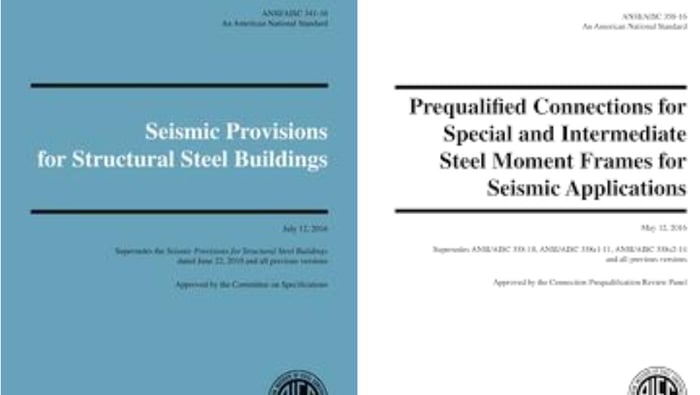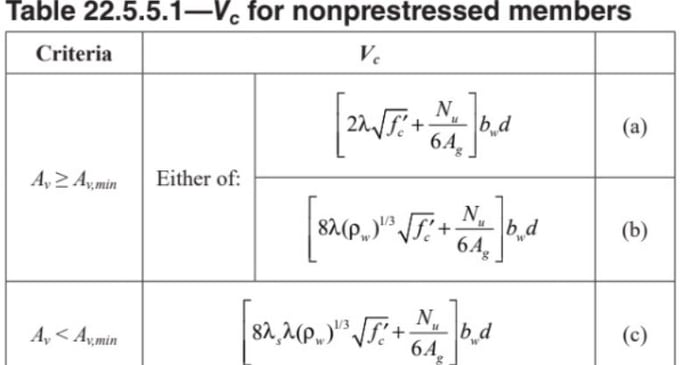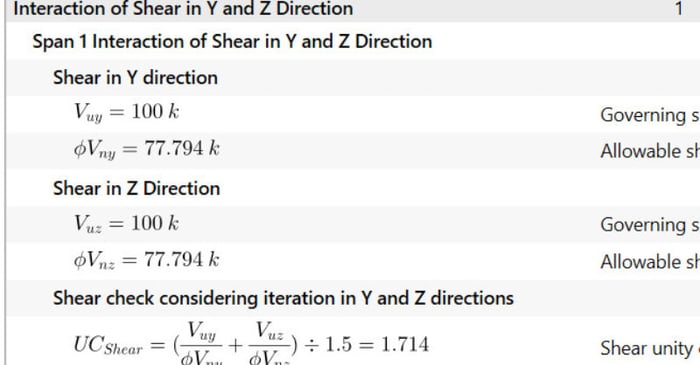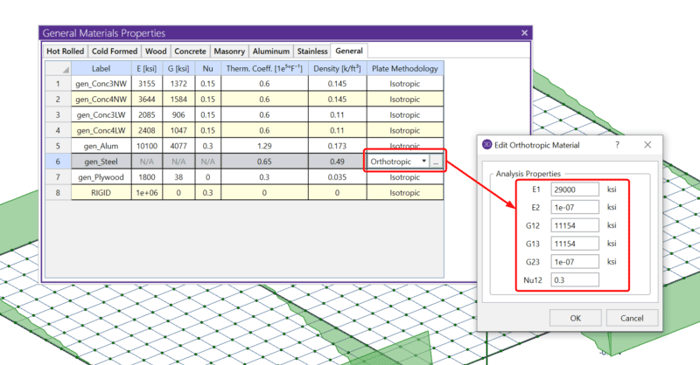
October 30, 2020
Orthotropic Plates in RISA-3D
RISA-3D includes the ability to define the plate methodology of a material as orthotropic. In structural analysis and design, it may be useful to define plates or slabs that have different characteristics (stiffness) in the longitudinal and transverse directions. Doing so will result in the plates...




