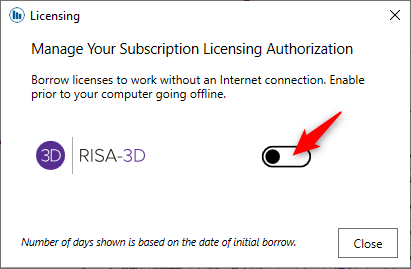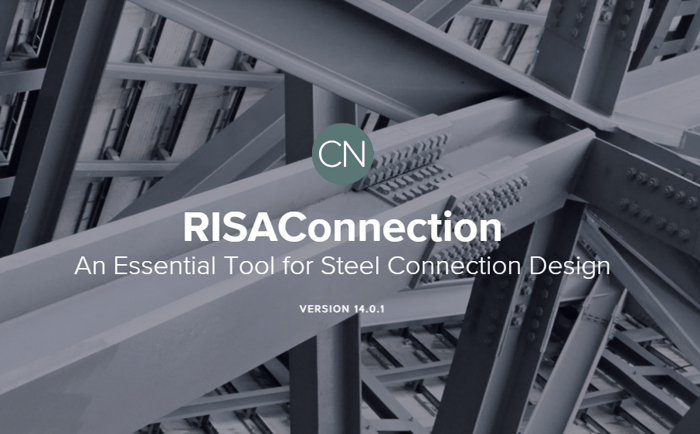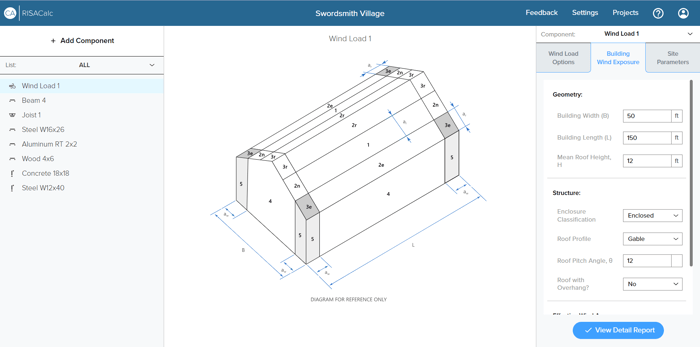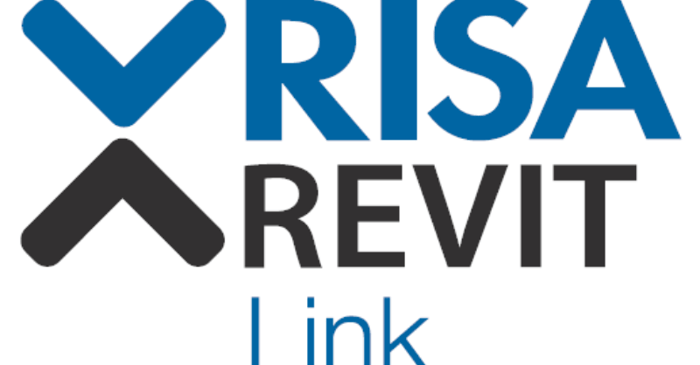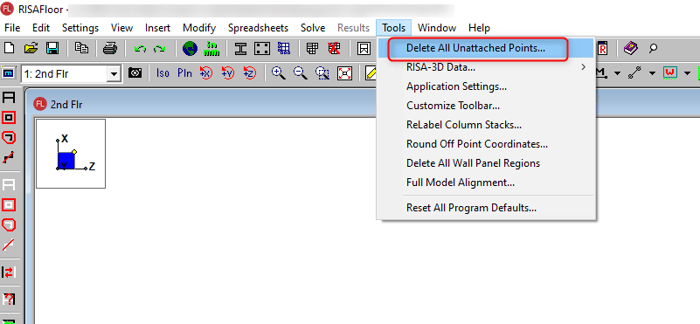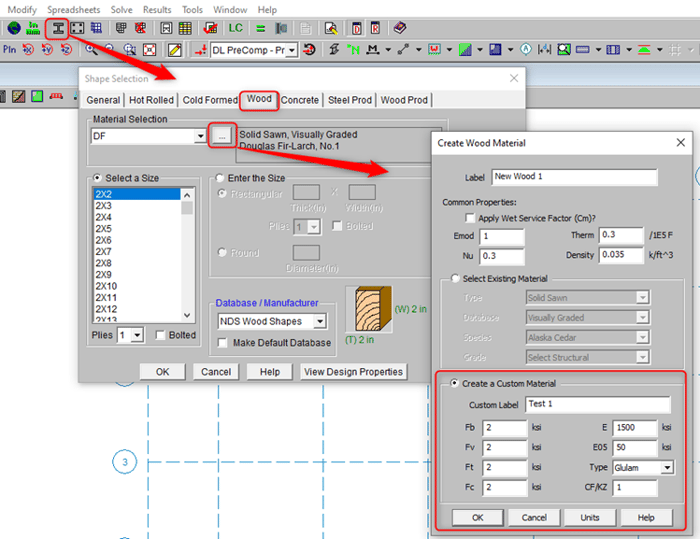
August 15, 2023
RISA | Custom Wood Materials and Wood Schedules in RISA
In RISAFloor (and RISA-3D), the entire NDS species list is available as well as glulam materials but you may need to design a wood product that is not available in the program. In RISAFloor, you can create custom wood materials and wood schedules. Save these to your RISA databases and then your...




