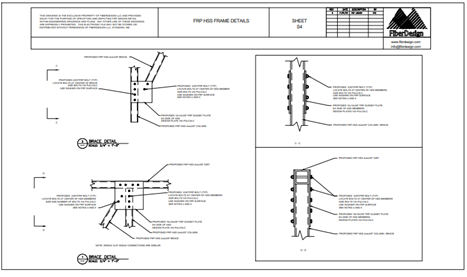AISC 341-16 & AISC 358-16 now included in RISA-3D
The AISC 341-16 and AISC 358-16 Edition changes have been implemented into...
Industrial steel structures—such as pipe racks, material handling systems, transfer structures, and equipment supports—present a distinct set of challenges compared to conventional building design. These systems are often governed by heavy equipment loads, irregular geometry, non-building load combinations, and serviceability or constructability constraints that demand careful analytical judgment. Unlike repetitive floor-framed buildings, industrial structures tend to be highly bespoke. Each project requires deliberate decisions around idealization, load application, boundary conditions, and analysis method to ensure the model reflects real structural behavior. Industrial Steel Starts With Load Behavior, Not Geometry Industrial structures are governed by: Concentrated equipment reactions Eccentric gravity loads Operational and thermal effects Wind and seismic loads applied to open frames, not diaphragms RISA-3D modeling tip: Model loads where they physically act Apply equipment loads at true attachment points, not “clean” nodes Use point loads, line loads, and plate surface loads instead of smeared tributary assumptions For wind on open frames, use Open Structure Wind Loads so projected area — not member count — controls demand If wind pressure varies around complex geometry, projected plate loads (PX, PY) allow RISA-3D to calculate realistic force reduction automatically — something that would be painful to do by hand. Torsion Is Often…
Read More

The AISC 341-16 and AISC 358-16 Edition changes have been implemented into...

Cold-formed steel framing is a durable, reliable and cost-effective option...

The ability to apply a scaling factor to an entire Basic Load Case in the...

The new ACI 318-19 code has been implemented into RISA-3D v19, RISAFloor...

Recent tests and analytical results for concrete columns have indicated...

Watch the recording of our webinar to learn how new versions of RISA-3D,...

The Quick Start Course is a 4-hour introduction to the basic features and...

Overview FRP or Fiber Reinforced Polymer (thermoset) composite materials...

If you have utilized Hold-Down's in RISA-3D, you have mostly likely...
Our monthly "Structural Moment" newsletter is the best way to keep up with RISA’s product updates, new releases, new features, training events, webinars and more...