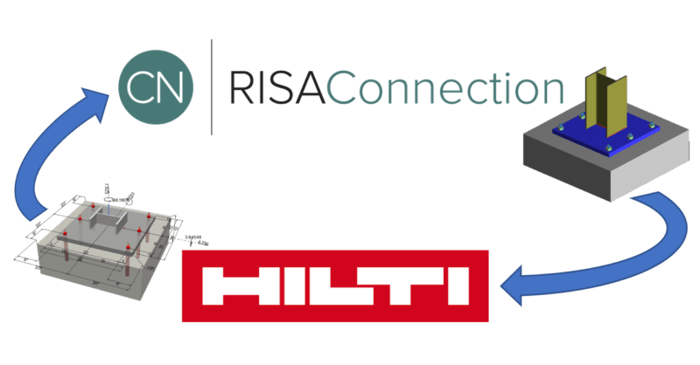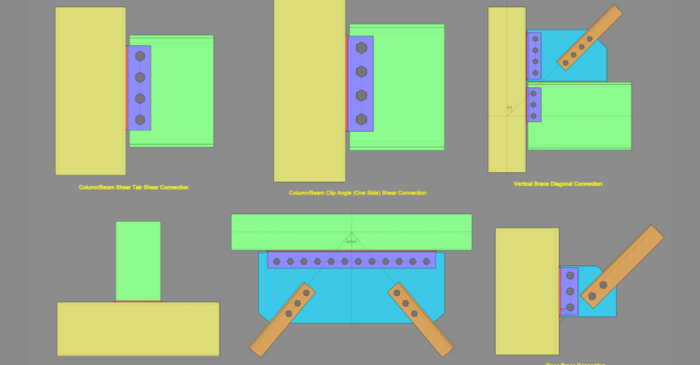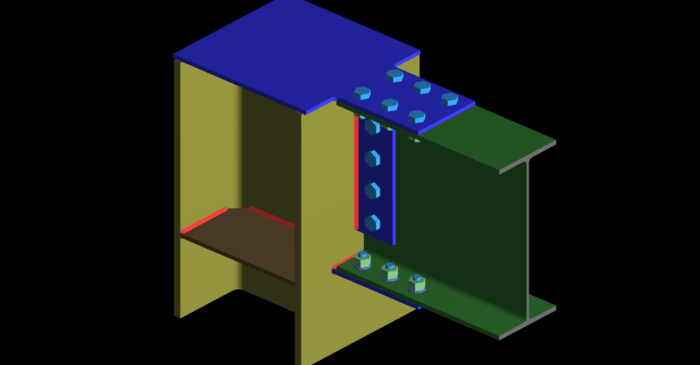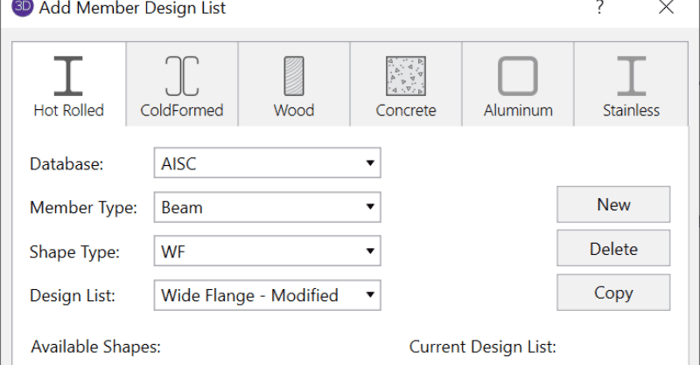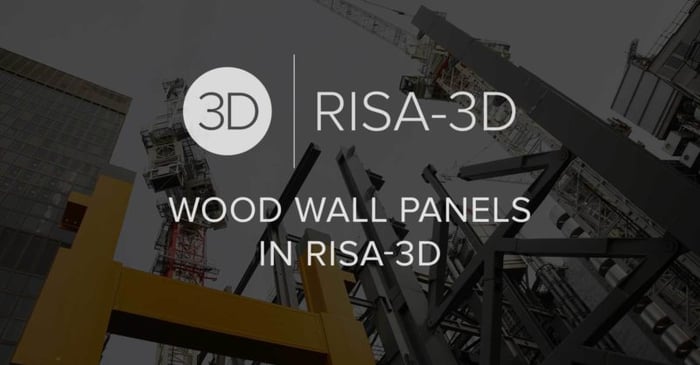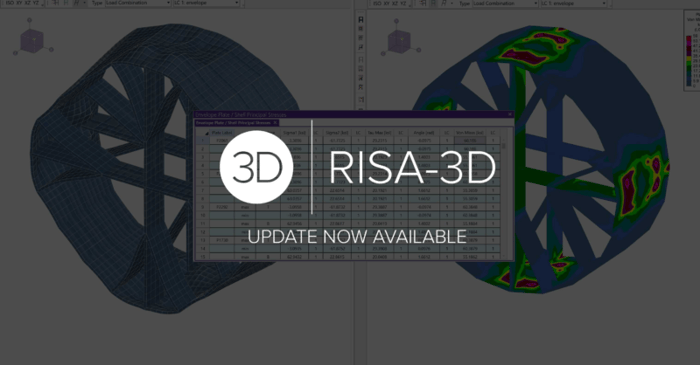
February 6, 2020
RISA-3D v18.0.2 Released
We have been working diligently over the last few weeks to add the features and functionality that our customers have requested as well fix some of the issues that have been reported. With that in mind, we have prepared a new update of RISA-3D (v18.0.2) that includes the following features as well...





