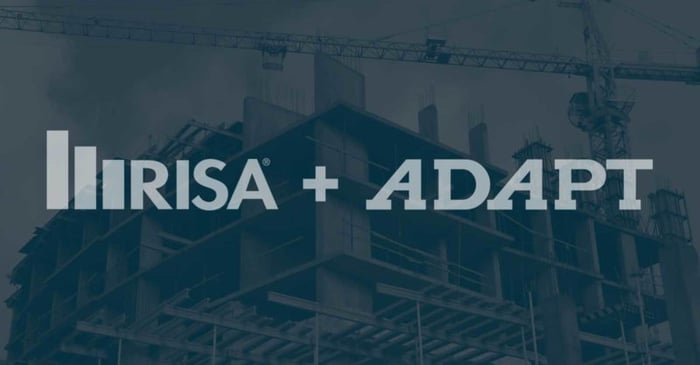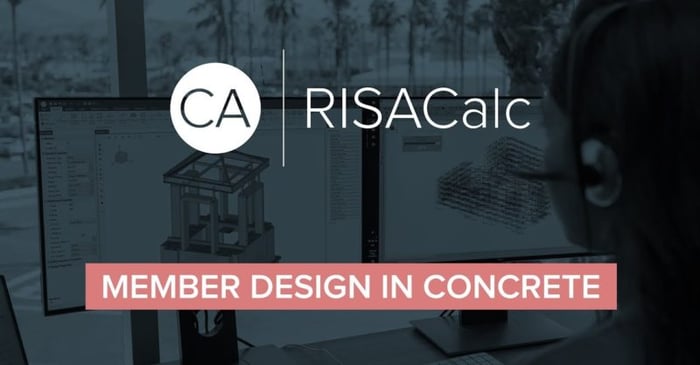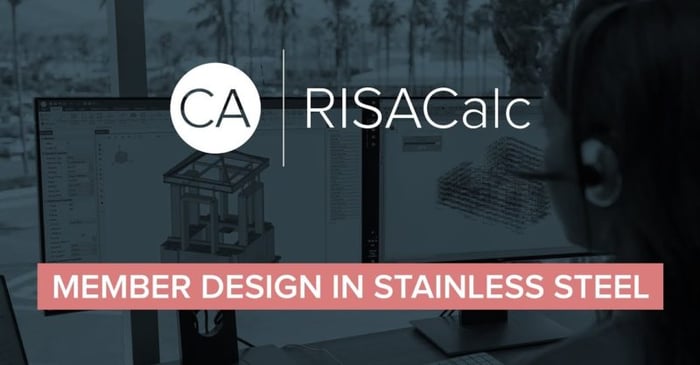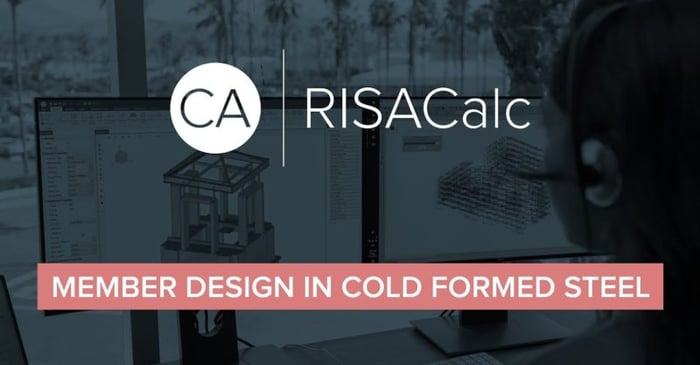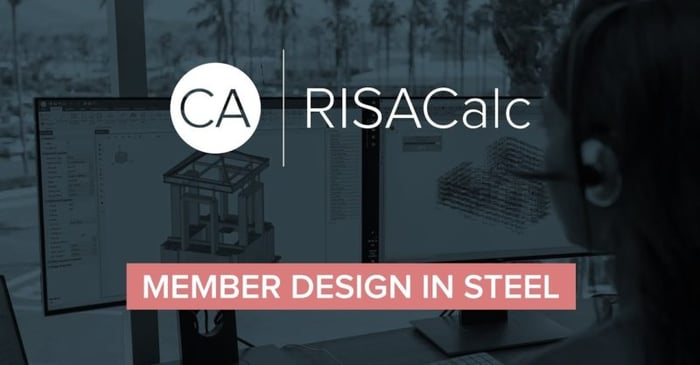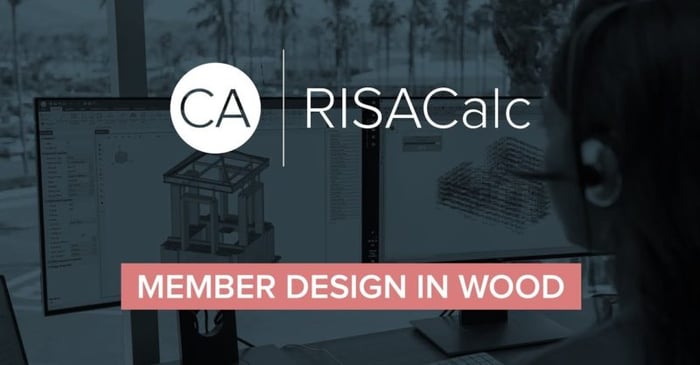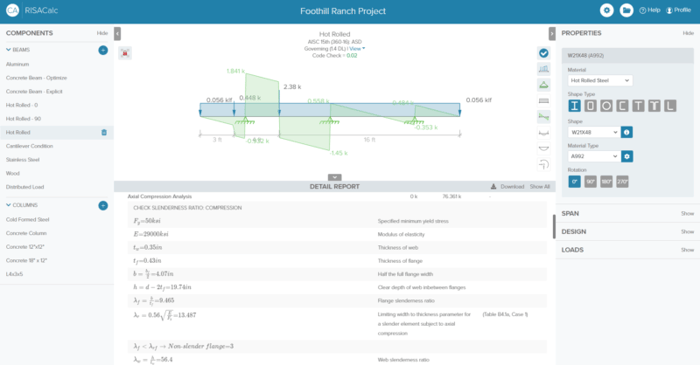
May 14, 2020
Video: Introducing RISACalc
The new RISACalc allows users to analyze single members (beams and columns) of all materials: hot rolled steel, wood, concrete, cold formed steel, aluminum, and stainless steel. The intuitive interface makes it easy to set up your model, apply loads, and view results.




