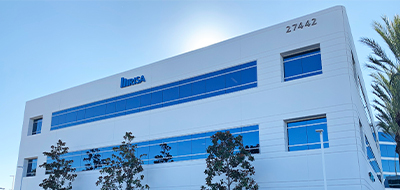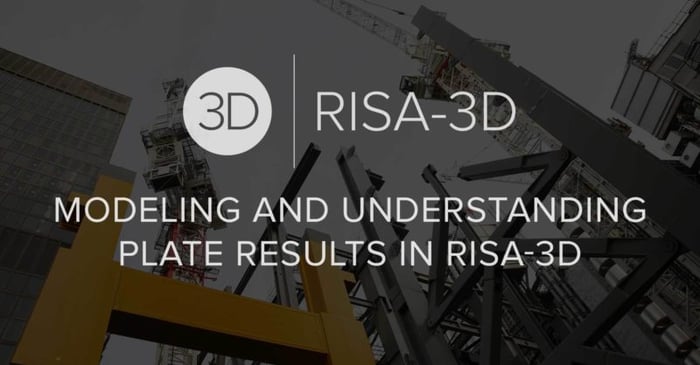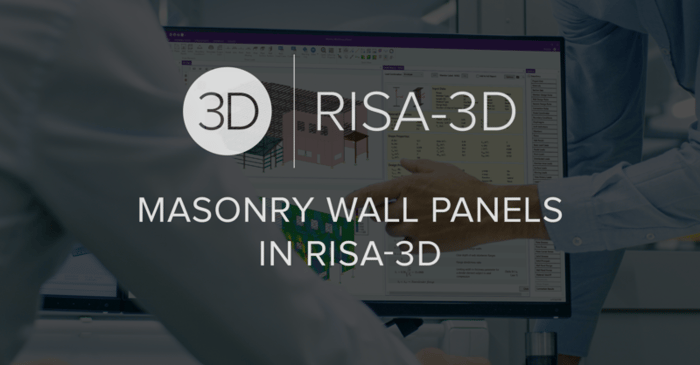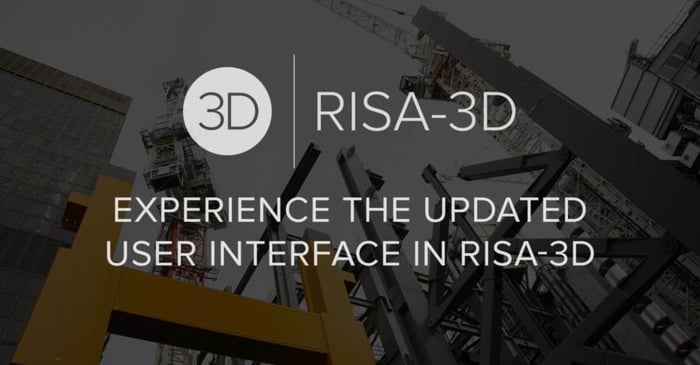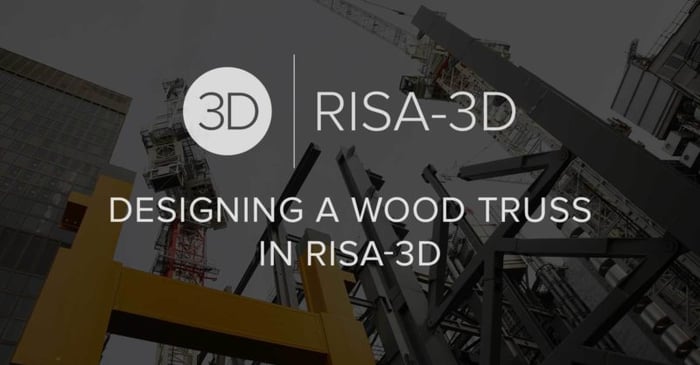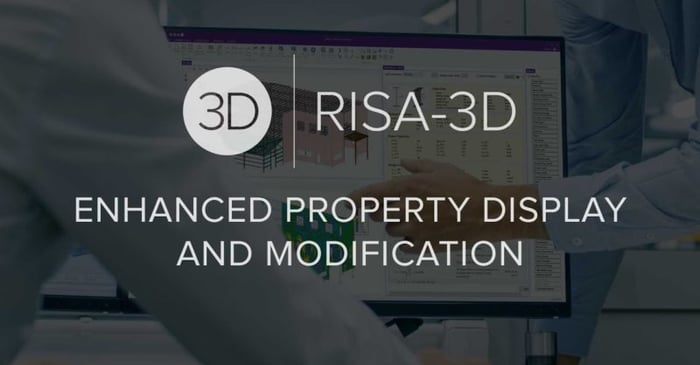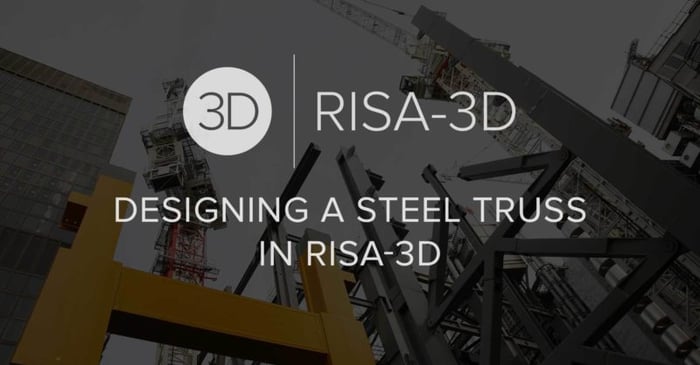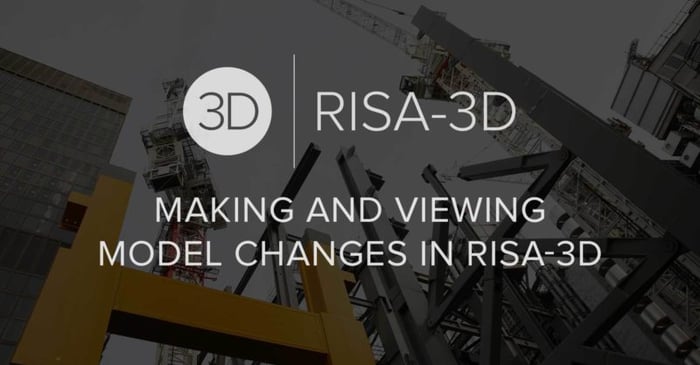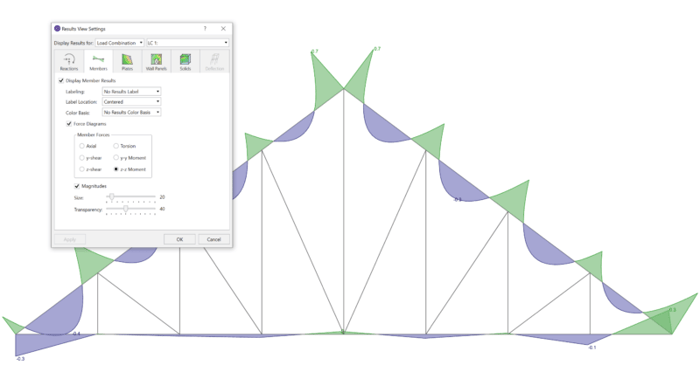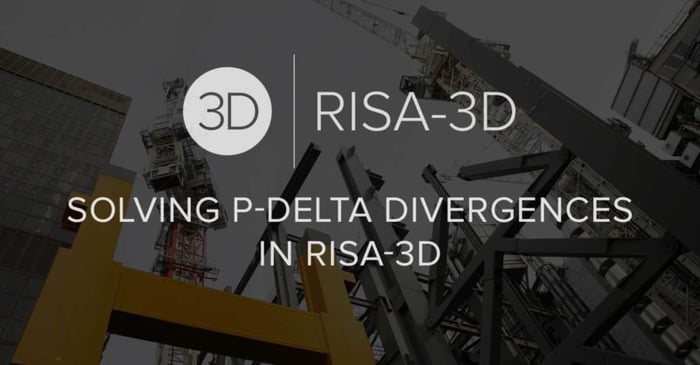
November 13, 2019
Solving P-Delta Divergences in RISA-3D
In this video, you’ll learn how to investigate your RISA-3D model for P-Delta divergence errors. This type of error is common in general structural analysis software and has two major causes: a model that is unstable or a model that is too flexible. For this investigation, two separate steel frame...



