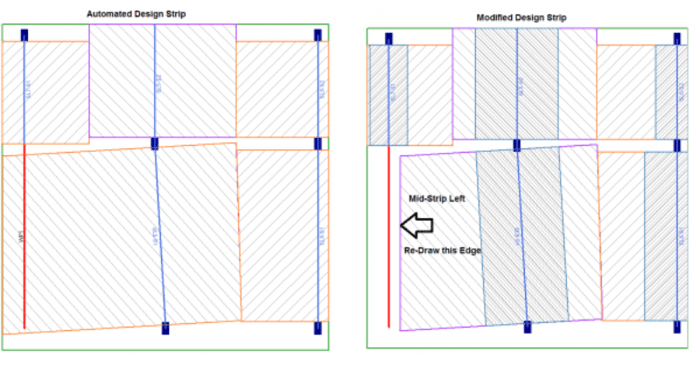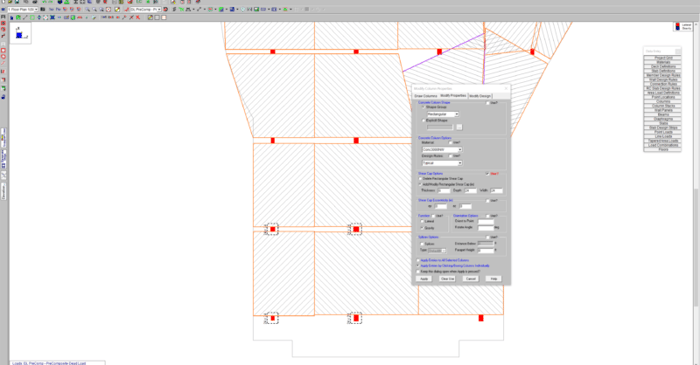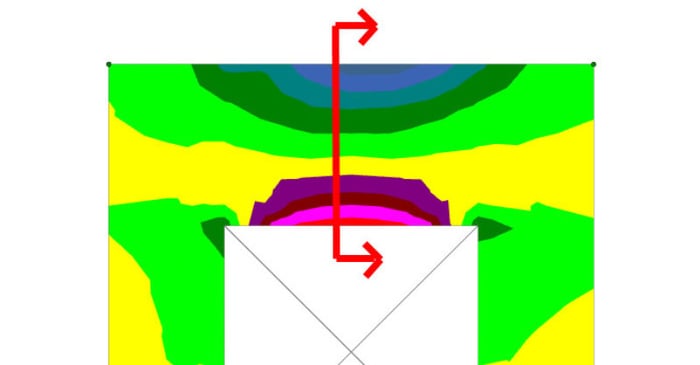
October 3, 2014
How to Model Support Lines with Parallel Walls
In RISAFloor ES, you draw a support line from support point to support point to define the Design Strips. The program will automatically create Design Strips based on the tributary width. When you have walls in the model, it is often a question of how you draw in the support lines.





