Understanding Out-of-Plane Shear Capacity of Concrete Wall Panels
When designing concrete shear walls for lateral loading, RISA-3D...
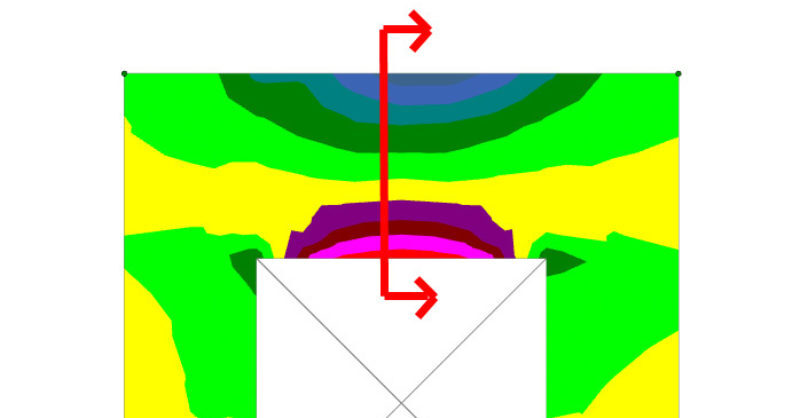
RISA-3D now has the ability to design concrete walls with openings for both in-plane and out of plane loading. For lintels we provide analysis results based on the finite element results of the region above the opening.
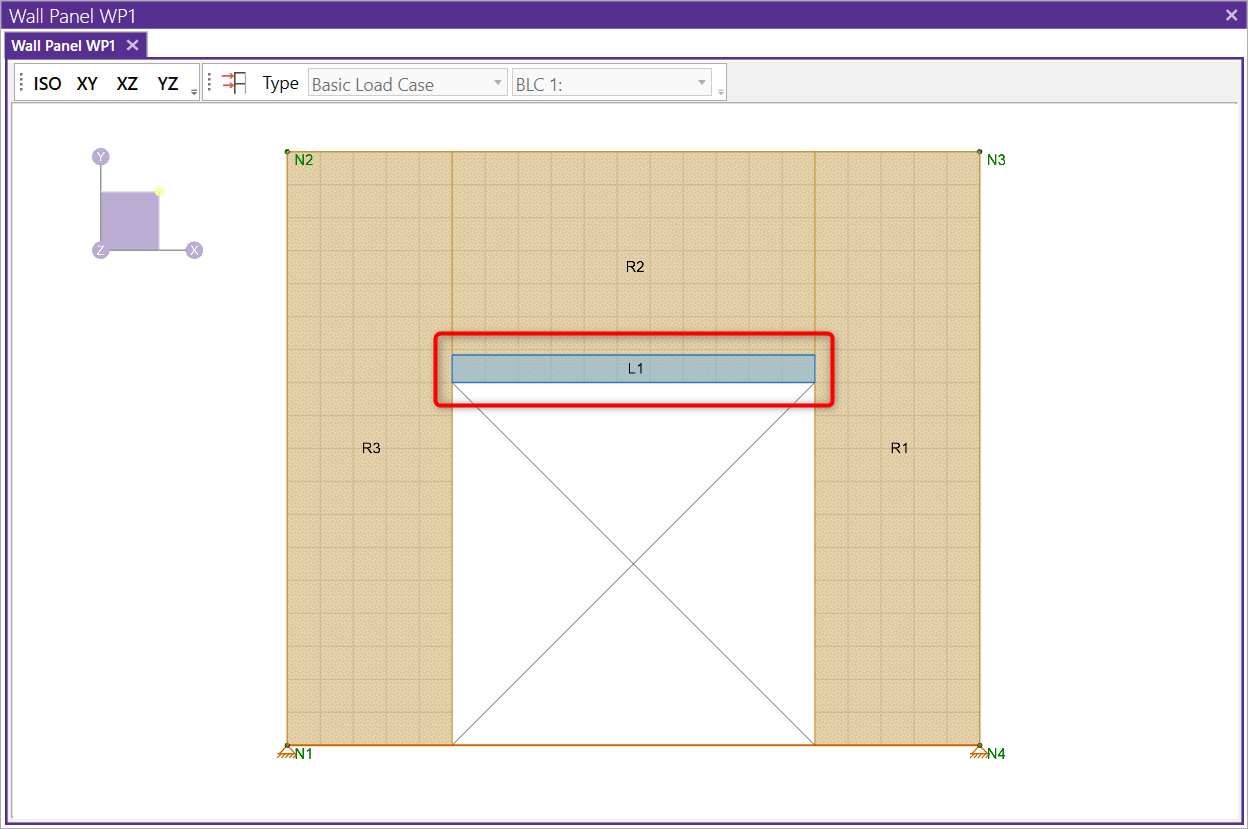
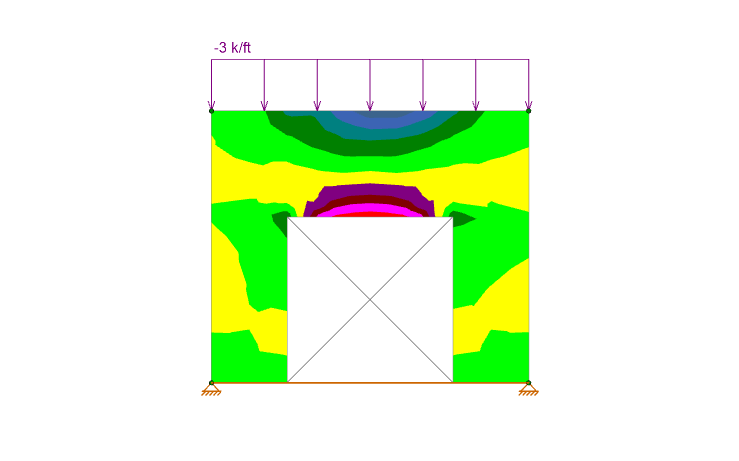
At solution, the program creates a finite element mesh for the wall to compute the stiffness. From this mesh the program can also calculate the stresses and forces in the individual plates. In the area that defines the region above the opening, the program uses a summation tool to calculate the forces for the region. This summation is done many times over the horizontal distance of the region and the results are then used to create axial, shear and moment diagrams for the lintel.
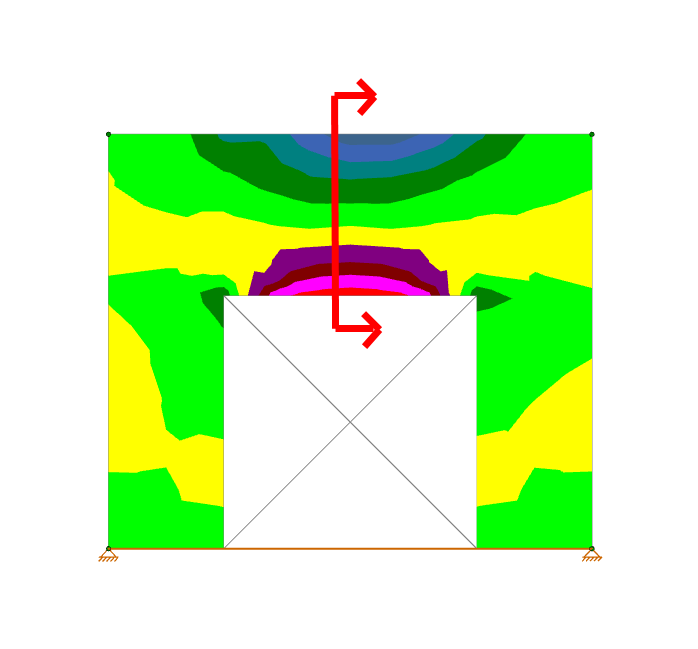
These diagrams (both In-Plane and Out of Plane) are presented in the opening detail report and can be used to perform concrete design for the lintel.
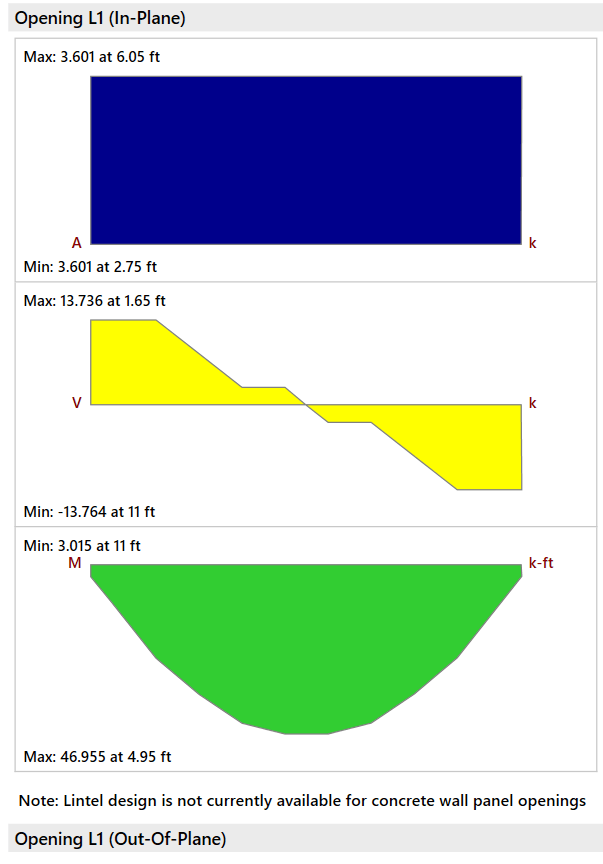
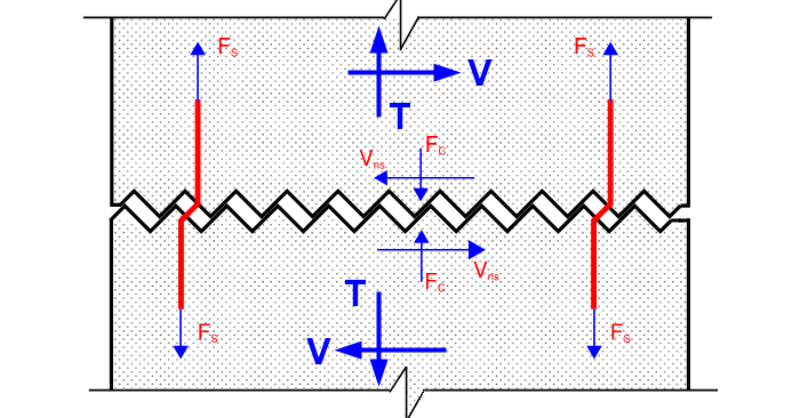
When designing concrete shear walls for lateral loading, RISA-3D...
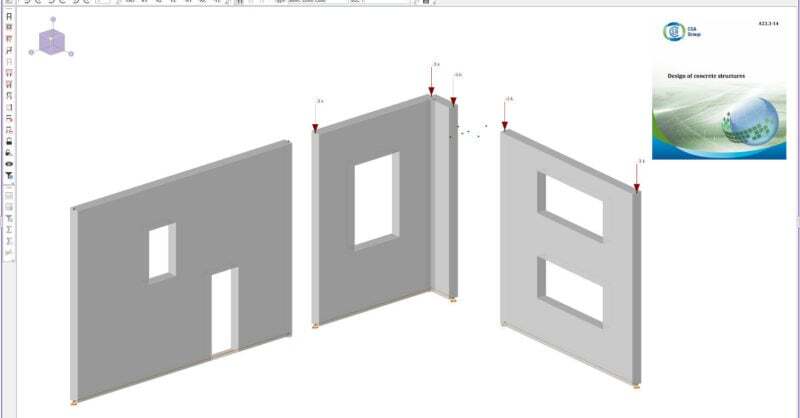
The CSA A23.3-14 Concrete Design Code has been implemented into...
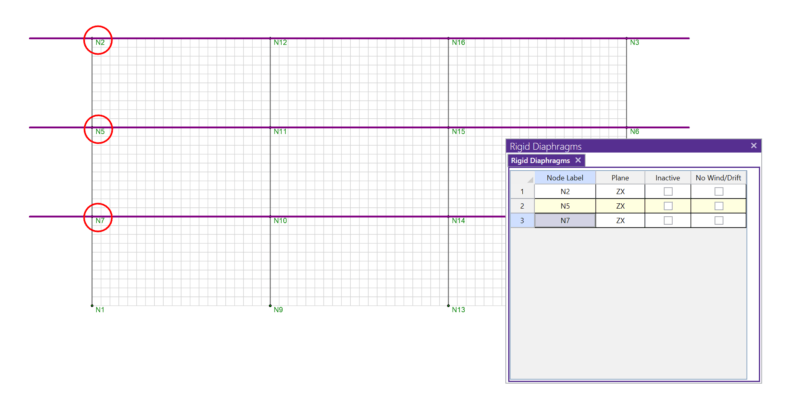
In RISA-3D, rigid diaphragms can be added using the Diaphragm...