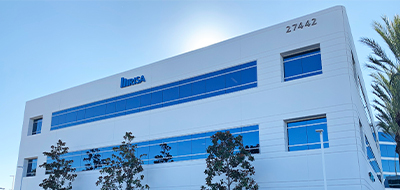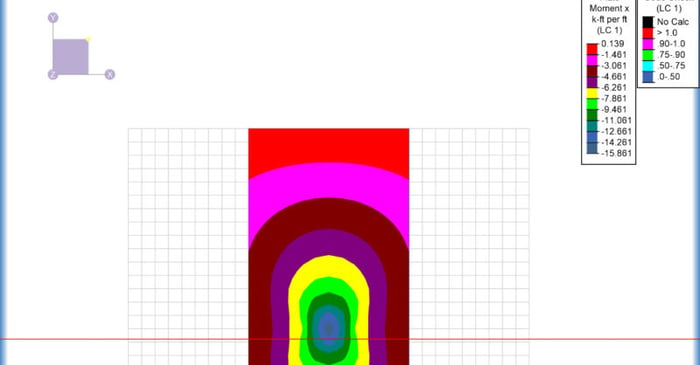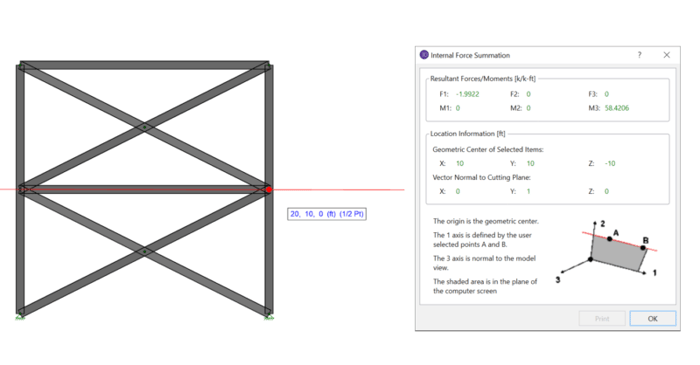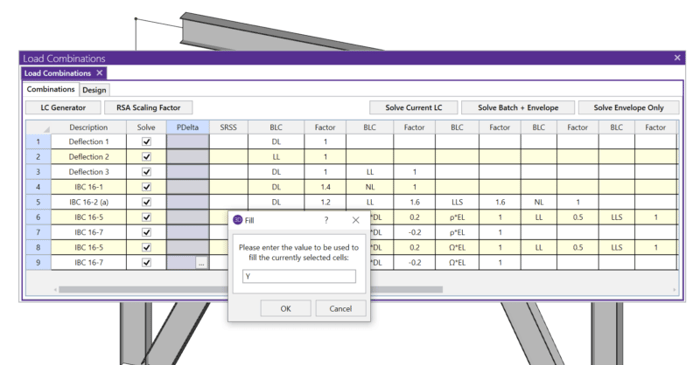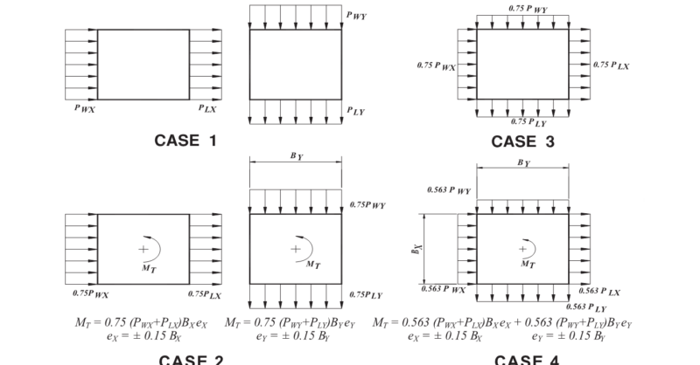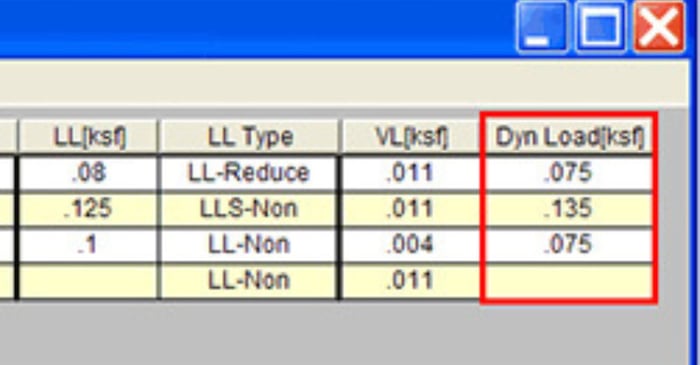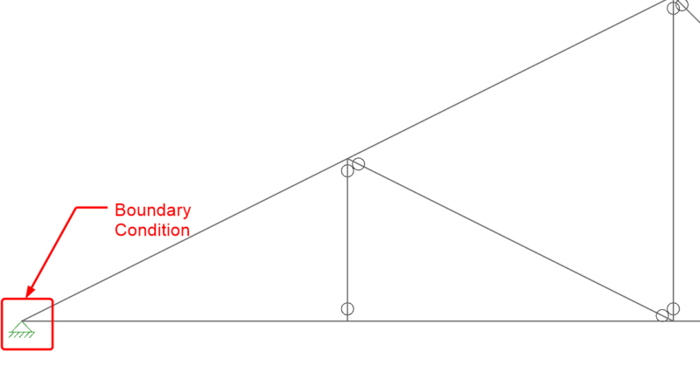
December 16, 2010
How Should I Model Boundary Conditions for a Truss in RISA-3D?
When it comes to trusses in RISA-3D, boundary condition definitions (pin vs. roller) can make a huge difference. Let’s take an example of a typical roof truss. Note that a pin-pin boundary condition has been applied to the ends.



