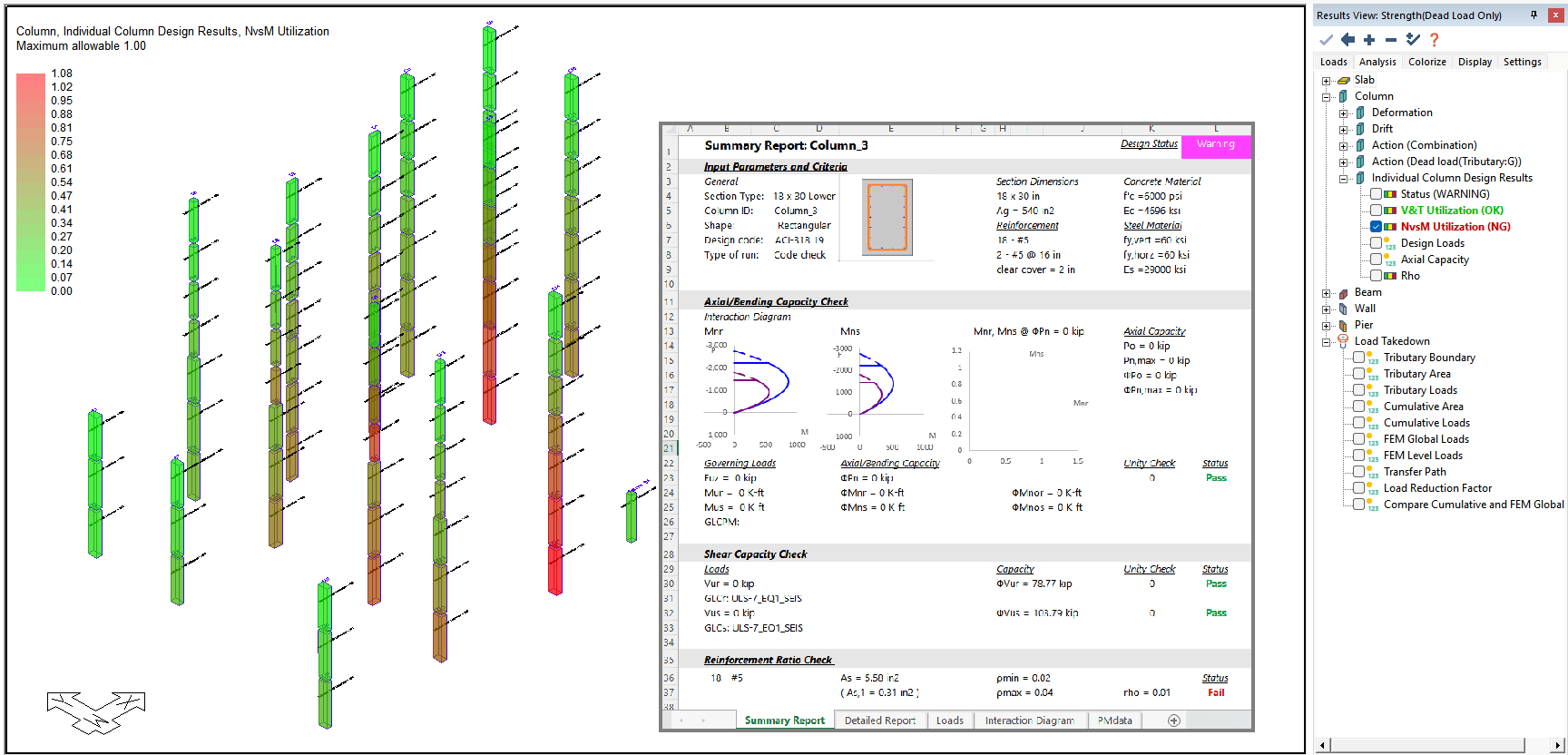Top 5 Netflix Shows For Structural Engineers
Structural Engineers in consulting tend to have a busy work schedule and...
Industrial steel structures—such as pipe racks, material handling systems, transfer structures, and equipment supports—present a distinct set of challenges compared to conventional building design. These systems are often governed by heavy equipment loads, irregular geometry, non-building load combinations, and serviceability or constructability constraints that demand careful analytical judgment. Unlike repetitive floor-framed buildings, industrial structures tend to be highly bespoke. Each project requires deliberate decisions around idealization, load application, boundary conditions, and analysis method to ensure the model reflects real structural behavior. Industrial Steel Starts With Load Behavior, Not Geometry Industrial structures are governed by: Concentrated equipment reactions Eccentric gravity loads Operational and thermal effects Wind and seismic loads applied to open frames, not diaphragms RISA-3D modeling tip: Model loads where they physically act Apply equipment loads at true attachment points, not “clean” nodes Use point loads, line loads, and plate surface loads instead of smeared tributary assumptions For wind on open frames, use Open Structure Wind Loads so projected area — not member count — controls demand If wind pressure varies around complex geometry, projected plate loads (PX, PY) allow RISA-3D to calculate realistic force reduction automatically — something that would be painful to do by hand. Torsion Is Often…
Read More

Structural Engineers in consulting tend to have a busy work schedule and...

The latest release of ADAPT-Builder (22.0.1) includes an integrated...

The new Beam over Column connection in RISAConnection Version 14 provides...

When using the Distance tool in RISA-3D, the program outputs Rxz, Rzy,...

Structural engineering is a branch of civil engineering that deals with...

Women in Construction Week is an annual event that takes place during the...

The ever-increasing complexity of structural engineering operations and...

RISA-3D v21 now offers a modern user interface that allows users to more...

RISA-3D, RISAFloor and RISAFoundation now include support for IBC 2021!
Our monthly "Structural Moment" newsletter is the best way to keep up with RISA’s product updates, new releases, new features, training events, webinars and more...