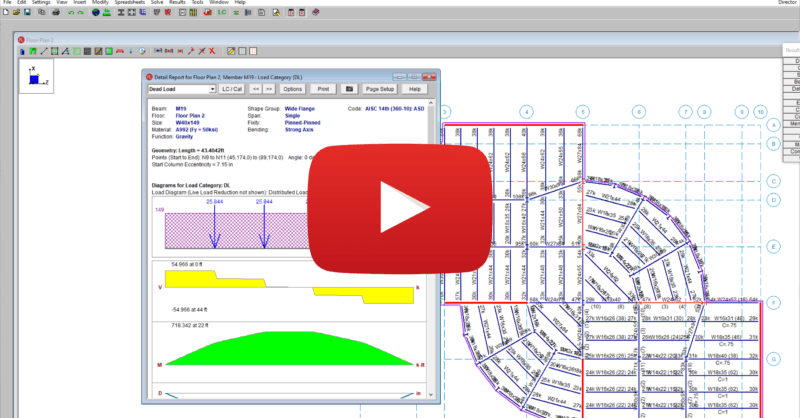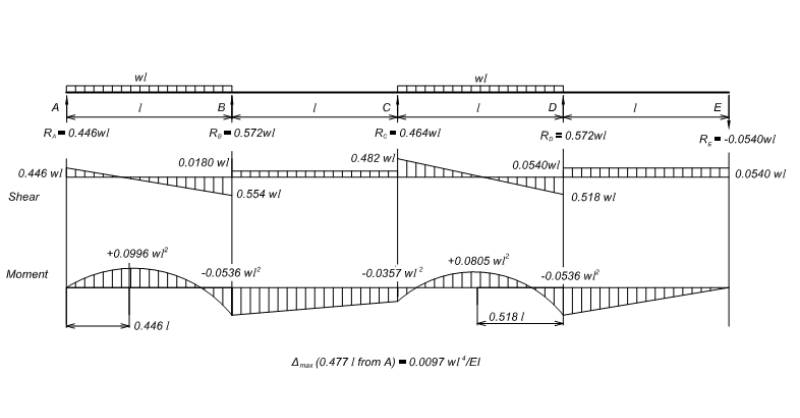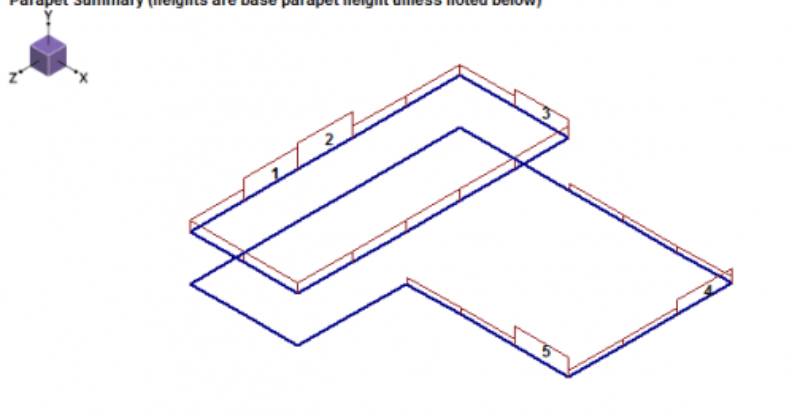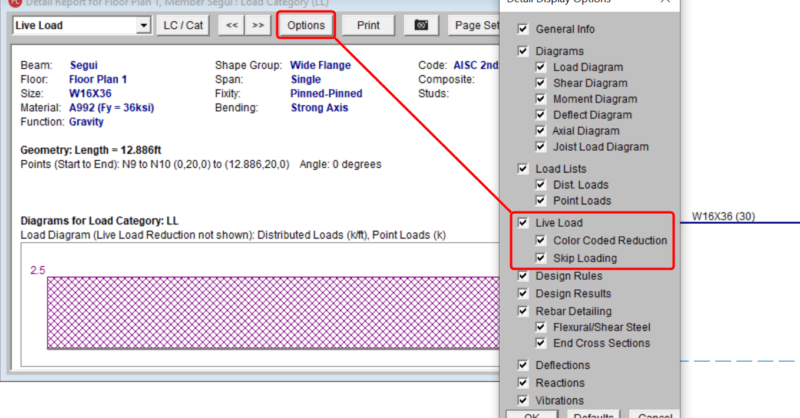Beam Skip Loading now Available
Basic Description Pattern based skip loading has recently been added...


Basic Description Pattern based skip loading has recently been added...

RISAFloor v11 allows users to add parapets while allowing the program...

The consideration of Live Load reduction is a feature that has been in...