How to Add Your Company Logo to a Report
Now you have the ability to add in your customized company logo to a...
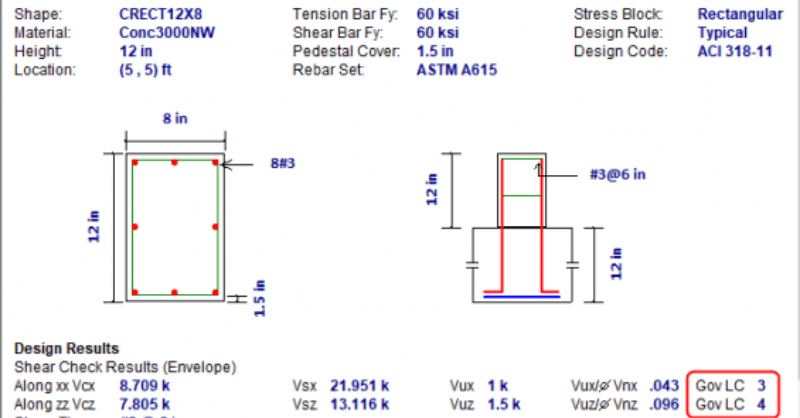
For concrete column members, the load combination producing the maximum shear code check is reported in the Detail Report and corresponding Results spreadsheet. Since concrete is evaluated based on a batch solution, this can be useful when shear governs the design.
Concrete tab of the Column Results spreadsheet:

Column Detail Report:
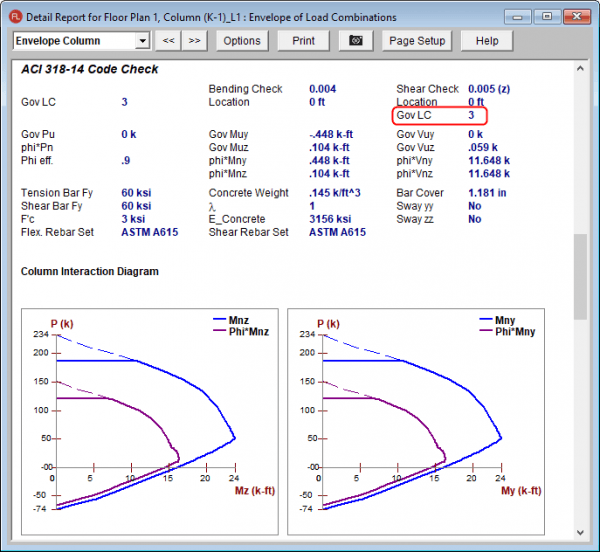
Concrete Columns tab of the Design Results spreadsheet:

Column Detail Report:
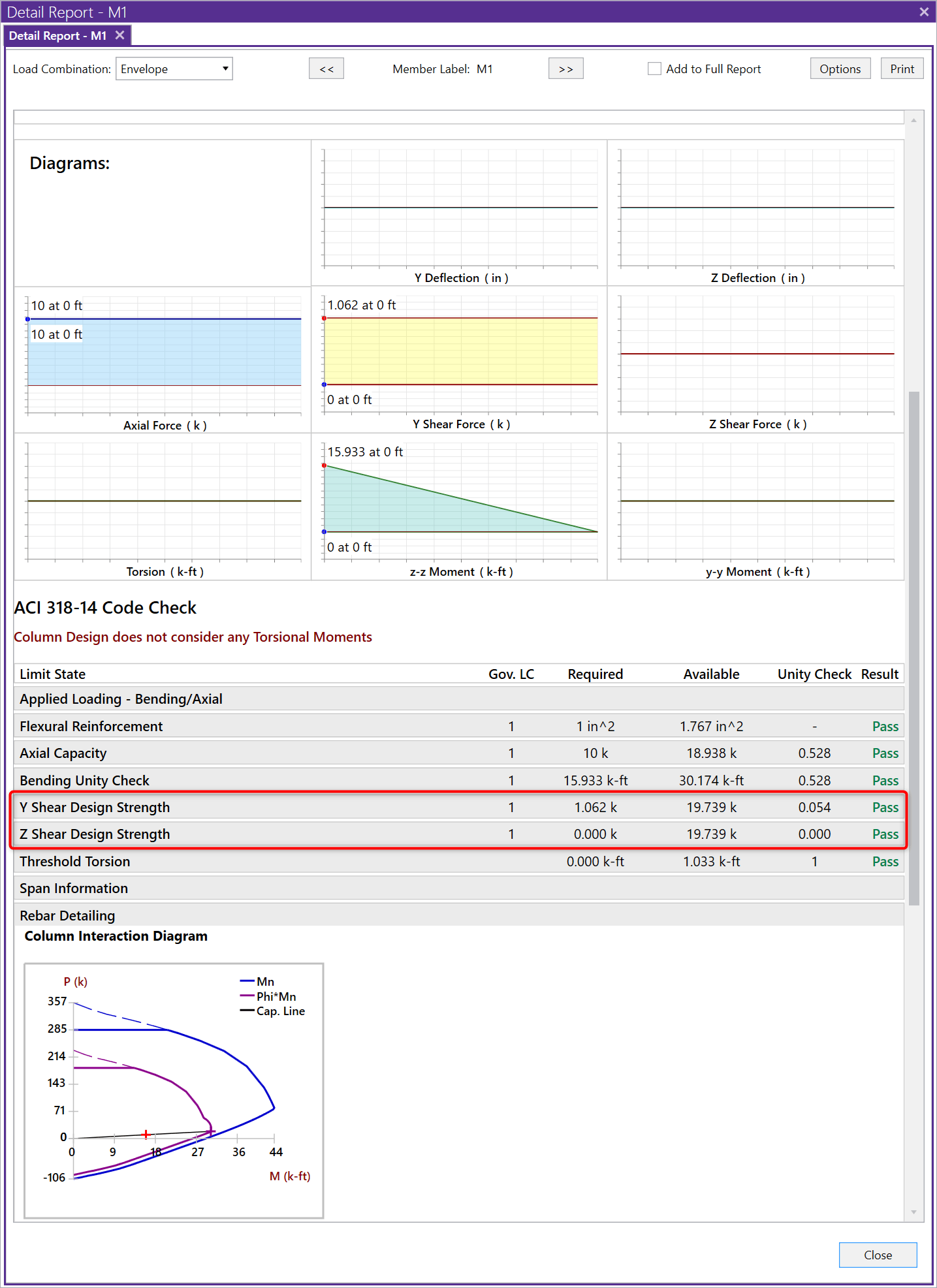
Shear is checked in both the local y- and z- directions, so the reported load combination in RISA-3D and RISAFloor might not necessarily correspond with the highest applied shear force. This is because the shear capacity can differ in each direction based on the geometry of the column.
For pedestals in RISAFoundation, the load combination producing the governing shear check can be found for both pedestals drawn as part of a slab element and pedestals that are designed as part of a footing support type.
Pedestals Design Values tab of the Pedestals/Posts Design Values spreadsheet:

In addition, the pedestal detail report will show the governing load combination for the shear check in each direction.

In addition, the pedestal detail report will show the governing load combination for the shear check in each direction.

The governing load combination for each shear direction can also be seen in the pedestal design portion of the footing detail report.

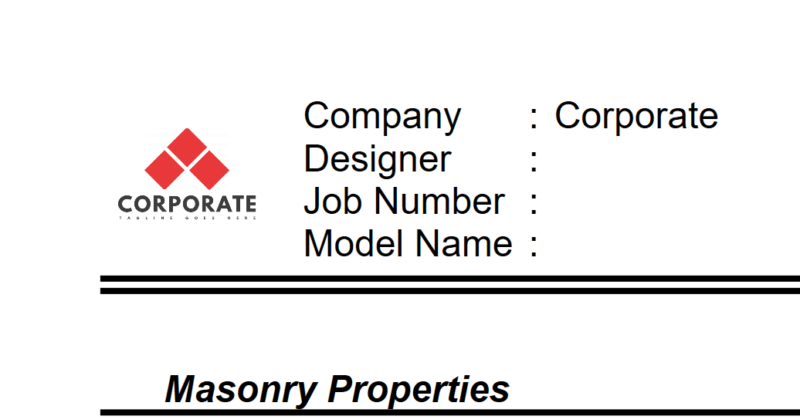
Now you have the ability to add in your customized company logo to a...

The new ACI 318-14 code has been implemented into RISA-3D v14,...
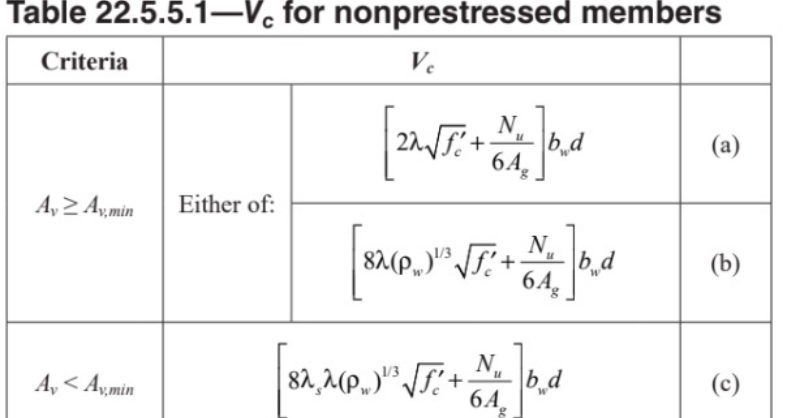
The new ACI 318-19 code has been implemented into RISA-3D v19,...