How to Apply a Rigid Diaphragm in RISA-3D
In RISA-3D, rigid diaphragms can be added using the Diaphragm...
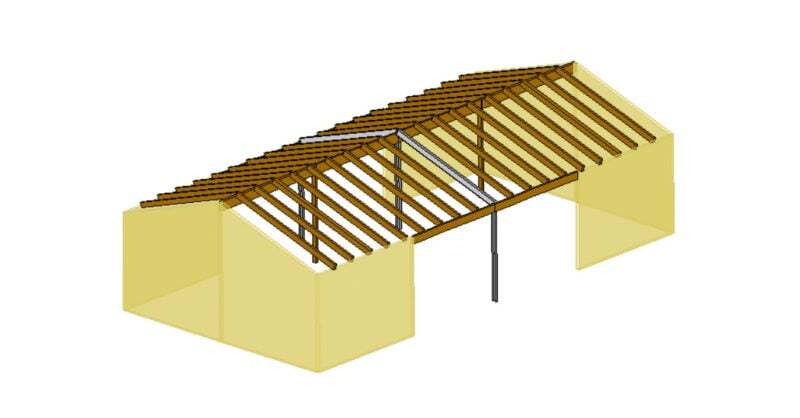
RISAFloor supports the use of flexible diaphragms on both flat and sloped roofs. Before reviewing the workflow for utilizing a flexible diaphragm on a sloped roof, it makes sense to review and understand the basic behavior of flexible diaphragms within RISAFloor. To do this, please first review the article listed below:
Link: How to Design Flexible Diaphragms in RISAFloor
Once you have an understanding of flexible diaphragm behavior in RISAFloor, we will utilize a simple gable roof structure with shear walls and a single moment frame to demonstrate sloped roof flexible diaphragm behavior.

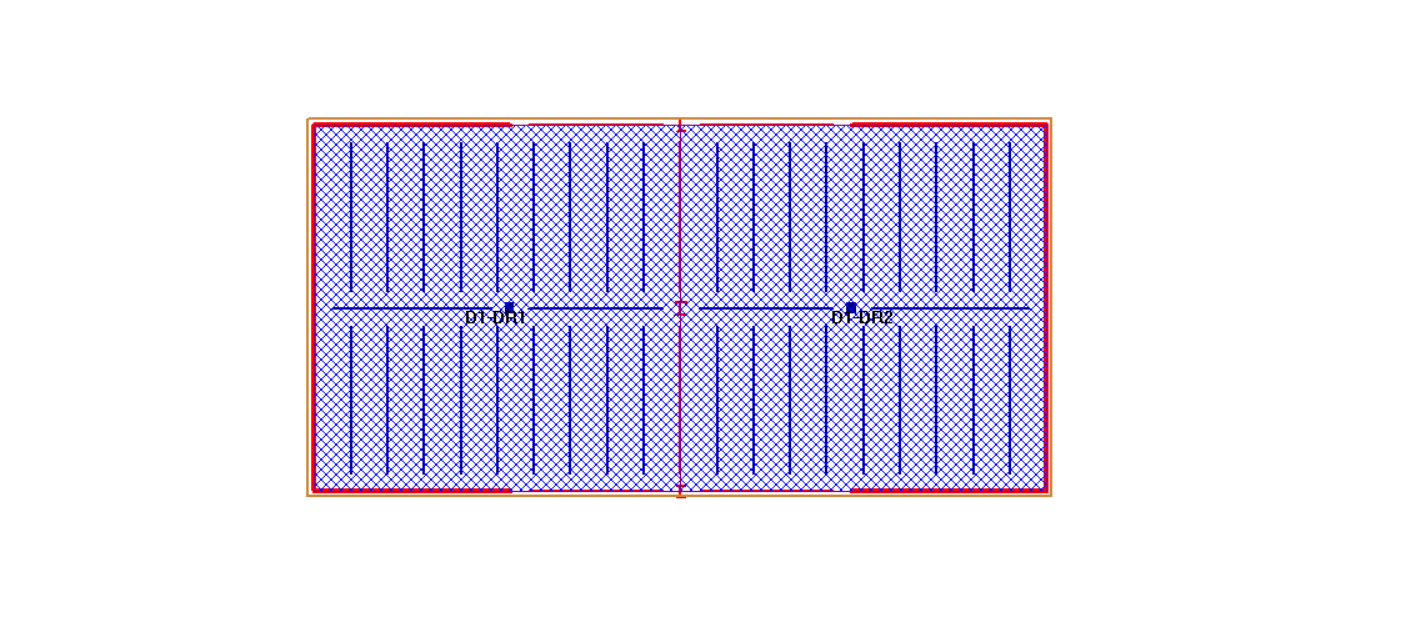
After the model is created, and before the model is transferred to RISA-3D, the user has the option to consider a Ceiling Diaphragm for the load attribution. This option exists in the Global Model Settings.
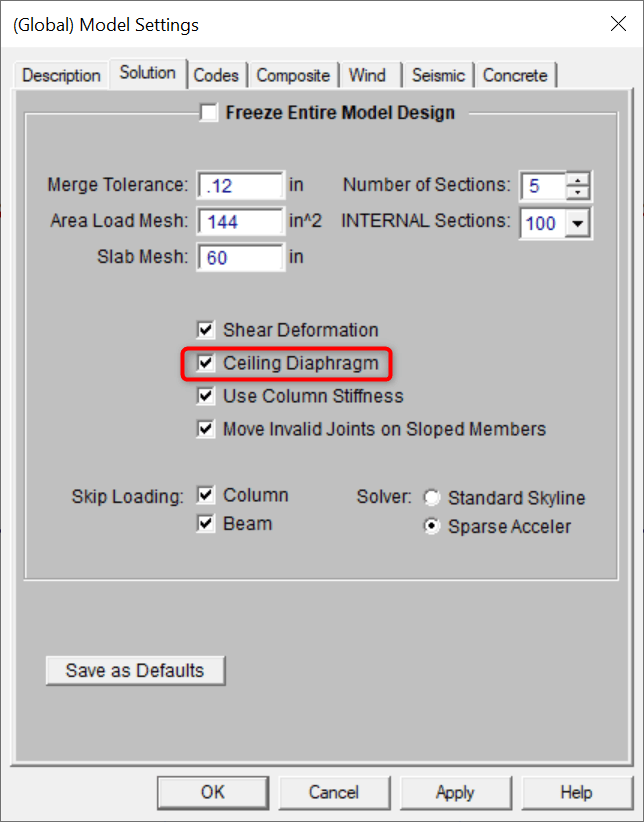
When a Ceiling Diaphragm is specified, lateral load will be applied in the horizontal plane at the base elevation of the sloped roof. Since two diaphragm regions were defined within RISAFloor, the program knows that load is supposed to be attributed to the steel moment frame and the exterior walls. When transferring the model to RISA-3D, a warning message will appear stating that the load was not attributed properly to the structure.
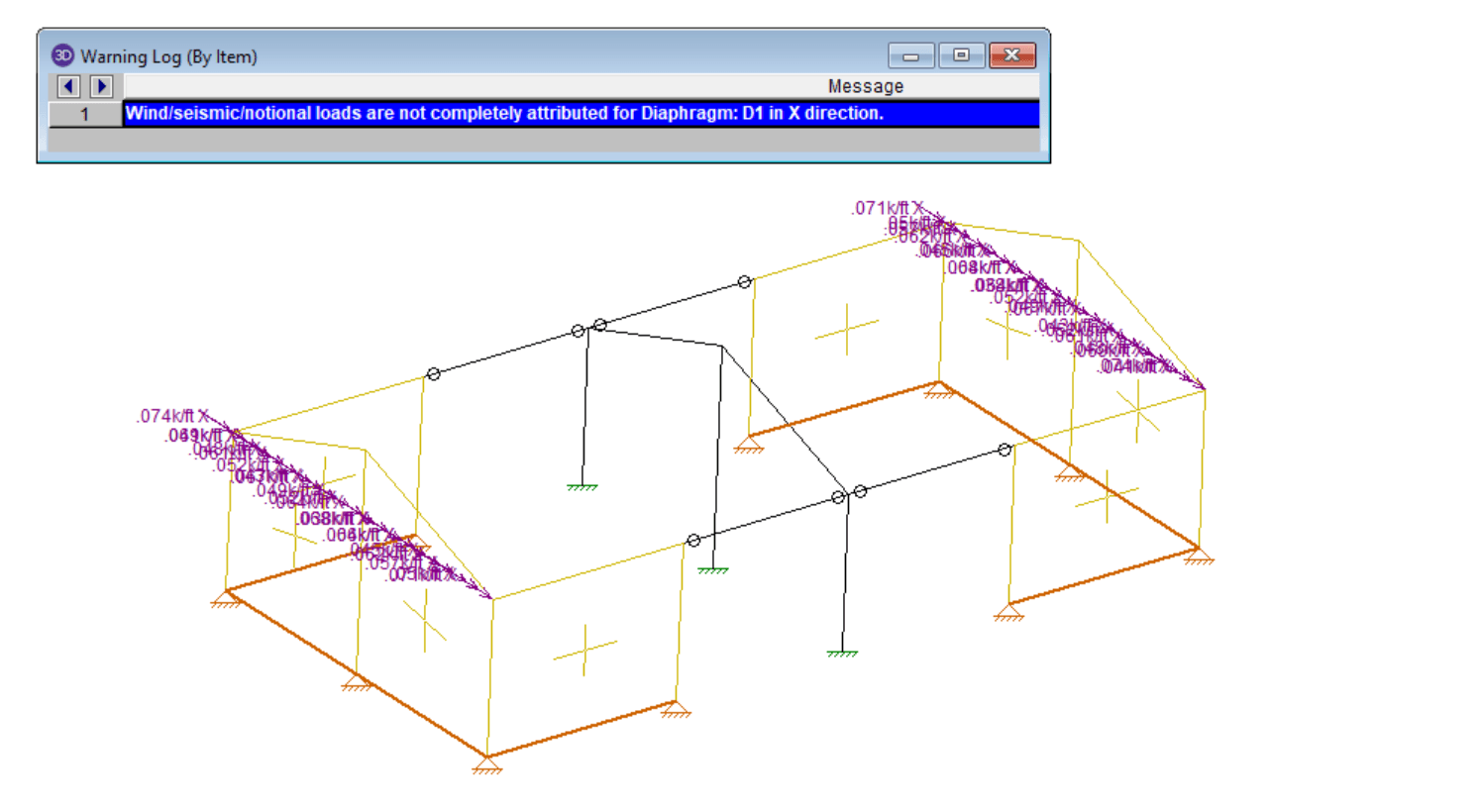
This is due to the fact that the program did not locate any members within the horizontal plane in line with the steel moment frame. As a result, it is necessary to draw in collector elements at the ceiling elevation, within RISA-3D, so that the load can be carried directly to the columns.
Pinned-end horizontal braces work well for this application since they are capable of delivering the lateral load to the frame without adding any flexural stiffness.
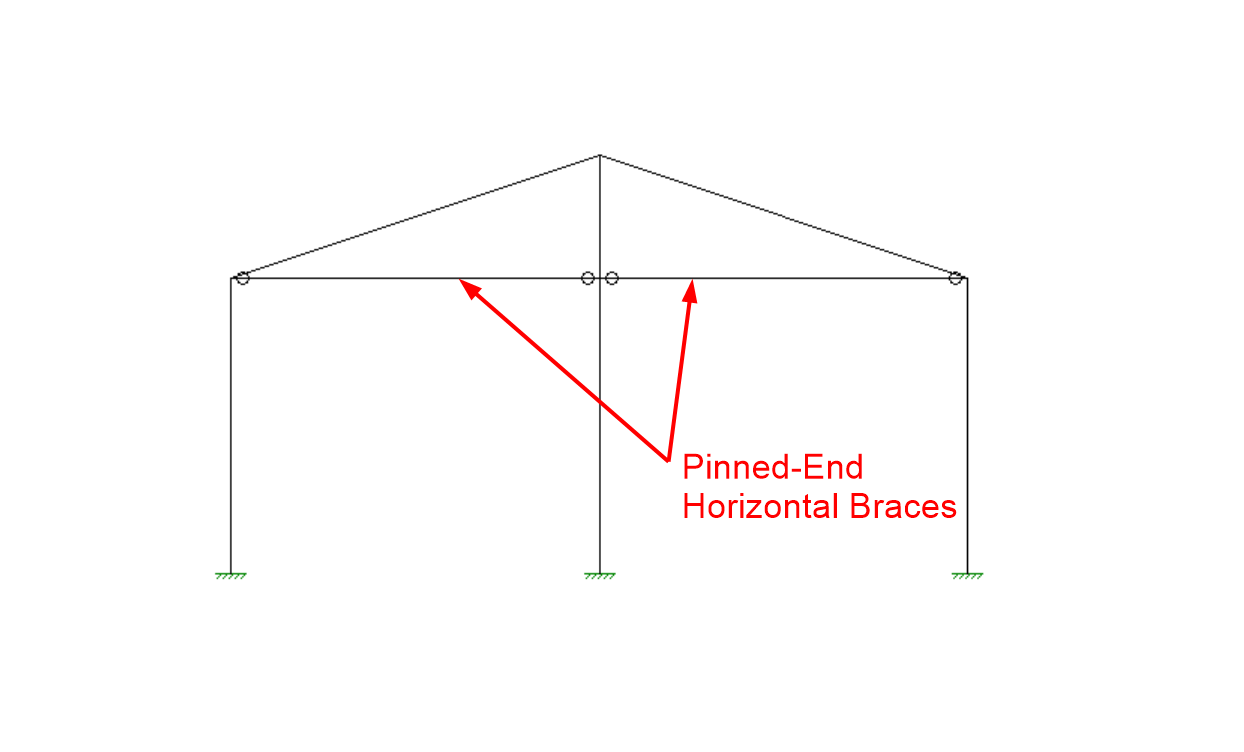
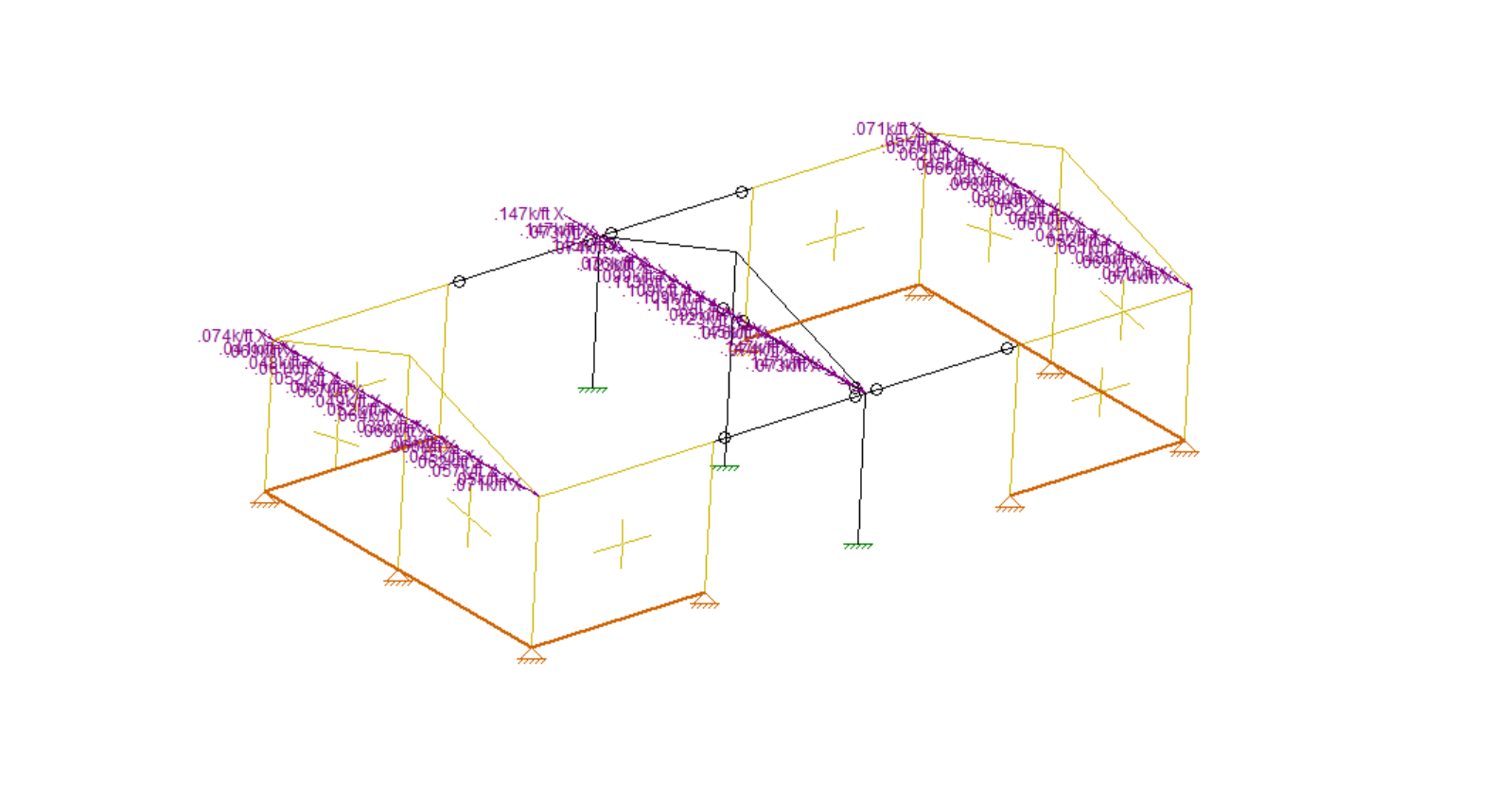
When a Ceiling Diaphragm is not specified, lateral load will only be applied to members designated as Lateral Members from RISAFloor and as a result, the sloped members will experience the lateral load directly. As you can see in the image below, the lateral load will follow the sloped walls and roof rafters.
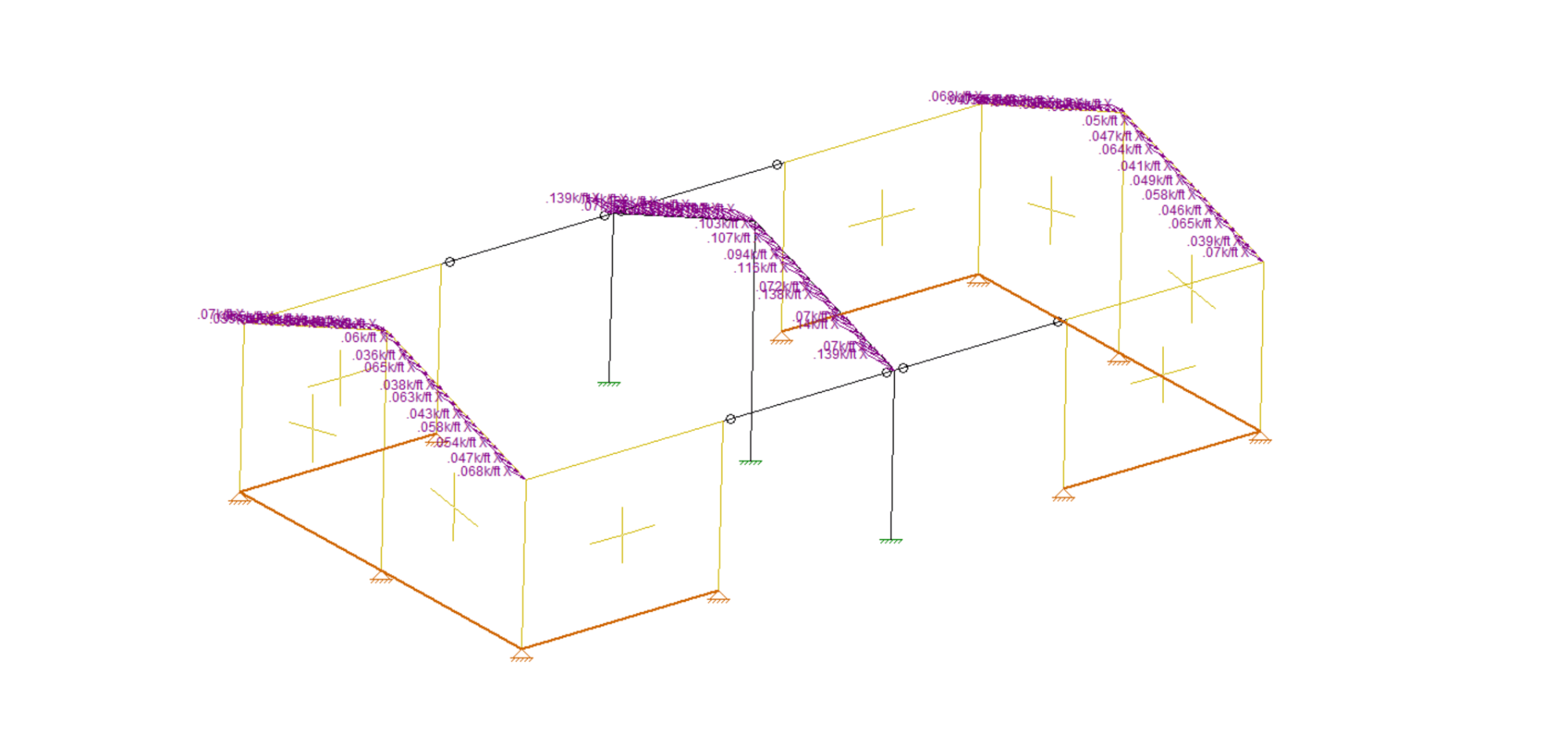
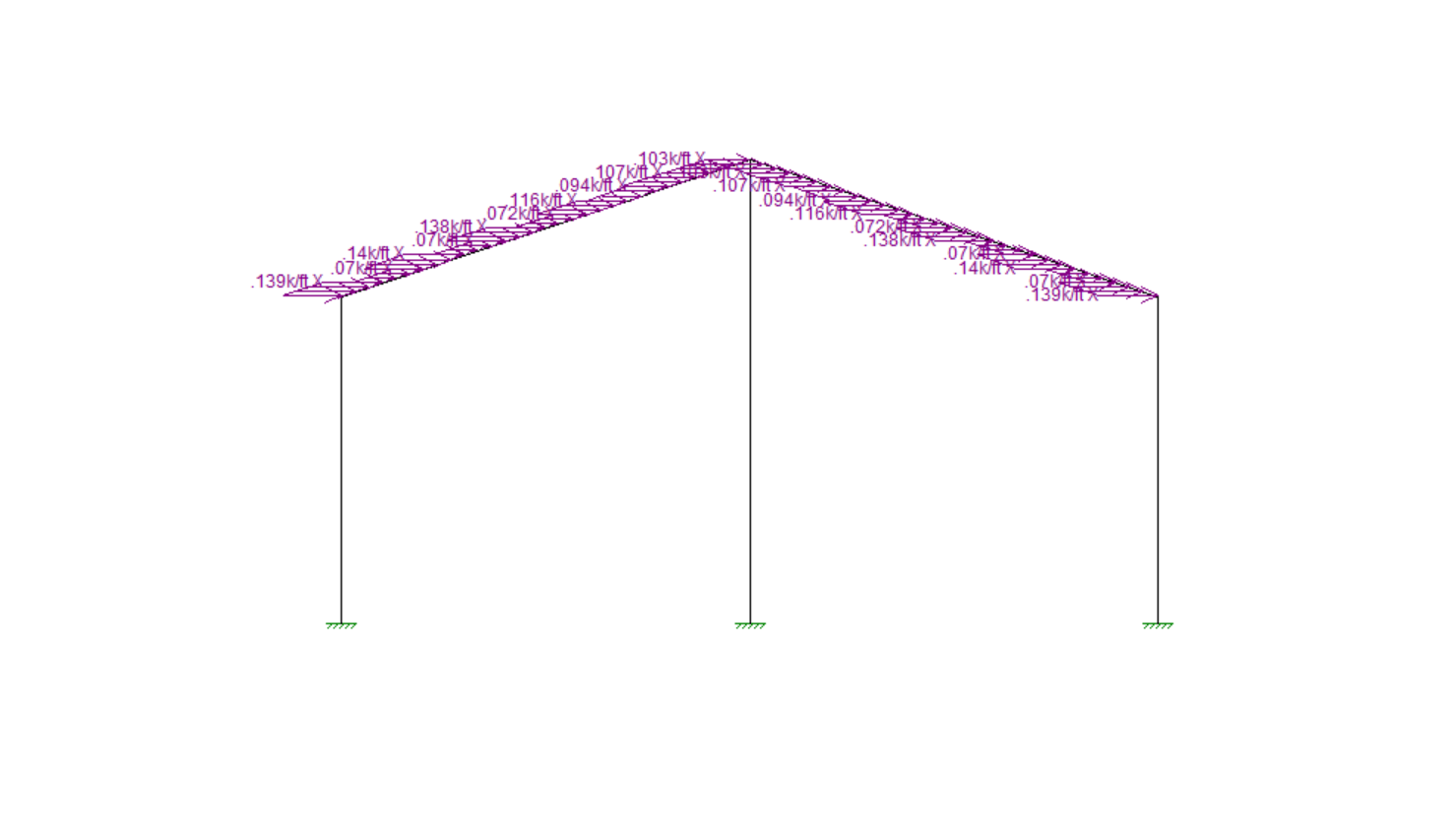
It should be noted that the same total amount of lateral force will be applied to the structure regardless of the option chosen. This setting only controls whether the lateral load is applied to the sloped members, or in a horizontal plane.
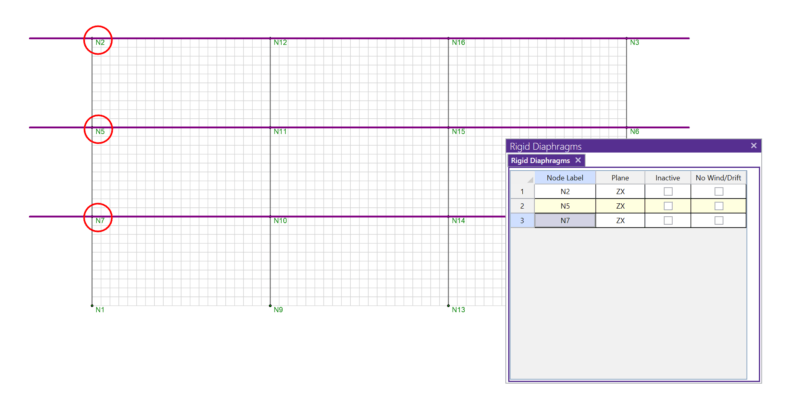
In RISA-3D, rigid diaphragms can be added using the Diaphragm...
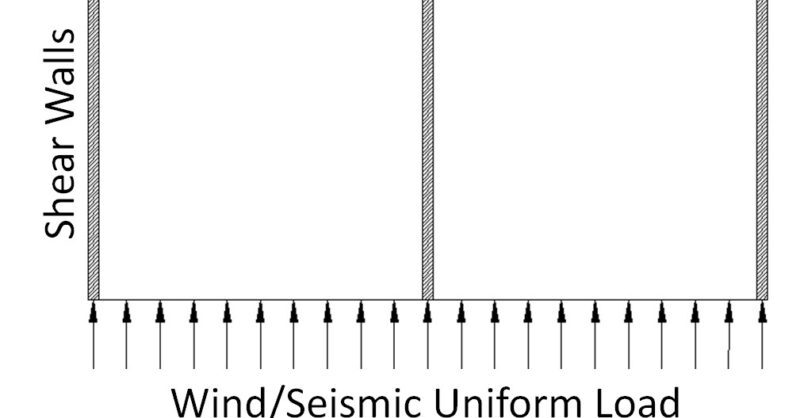
RISAFloor Concrete Floor Slabs can design be transferred into RISA-3D...
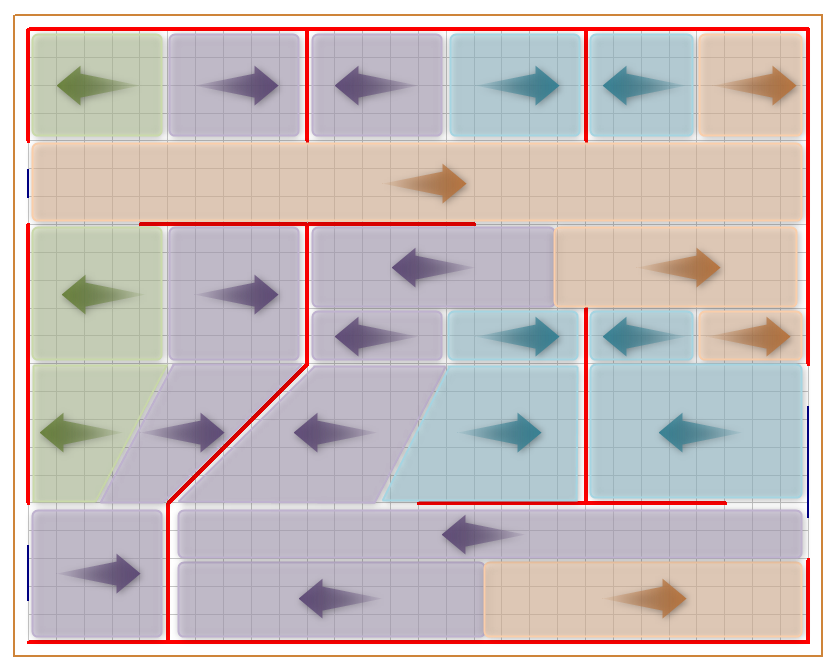
It is important to understand how RISA is modeling your load...