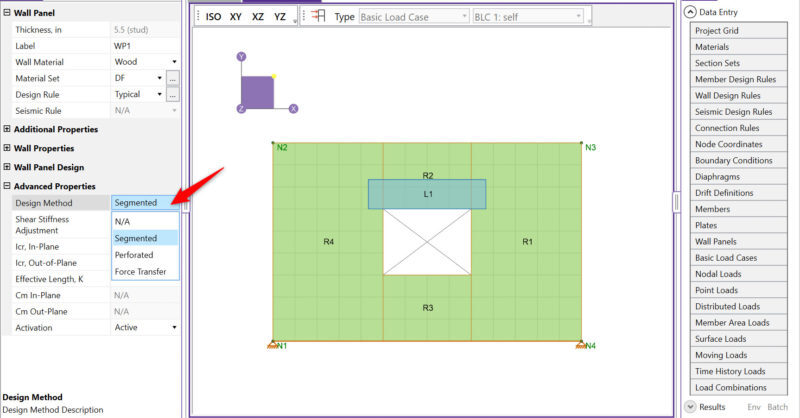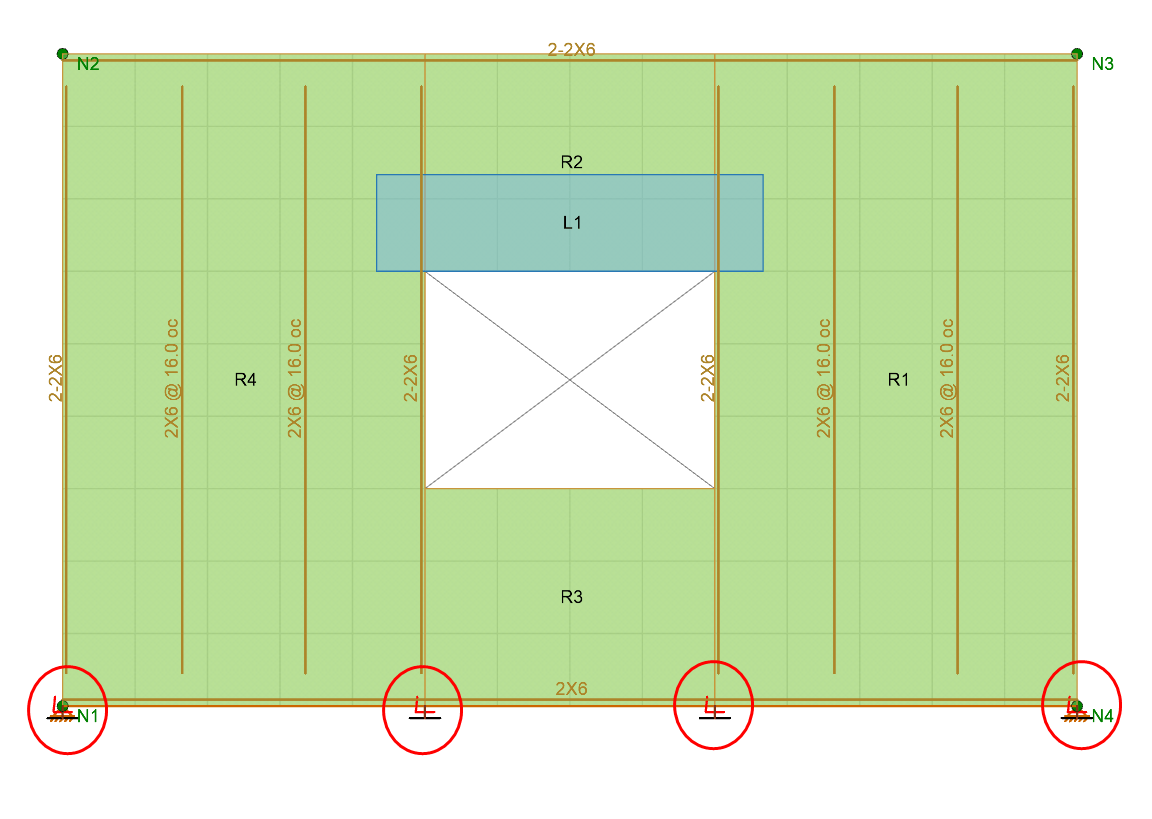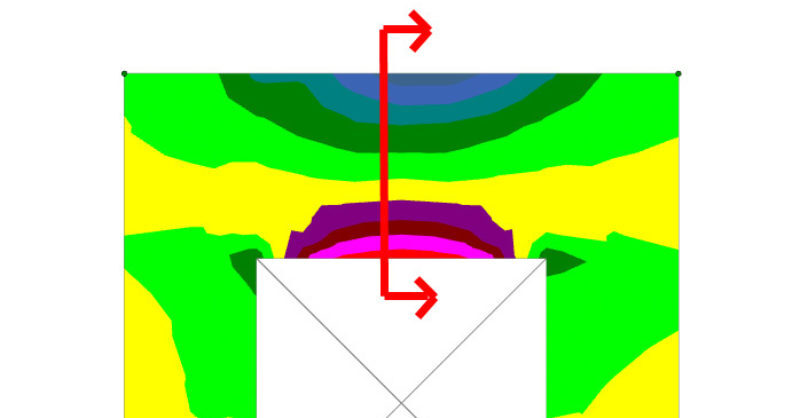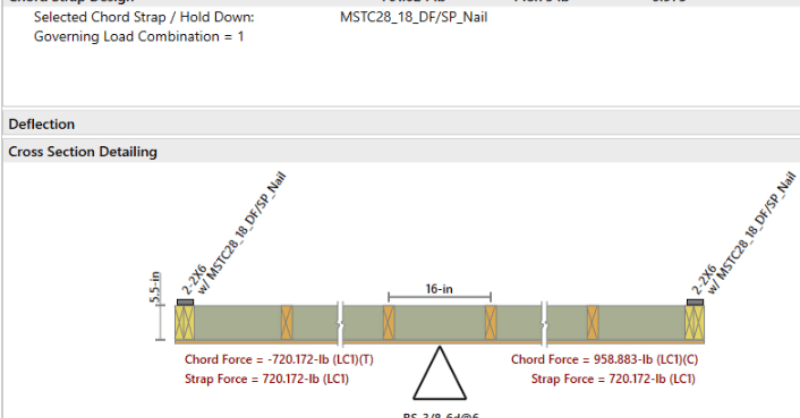
RISA-3D is one of the few pieces of software on the market offering wood shear wall analysis and design accompanied by multiple design methods to best suit your detailing needs.
With options of Segmented, Perforated, or Force Transfer around Openings (FTAO), RISA gives users the ability to analyze and design their wood shear walls as they will be documented on their construction drawings.

When does the Segmented Method make most sense for me?
If you decide to detail your wood shear walls with holdowns/straps at the ends of each full height segment, the Segmented method is one option for having your analytical model and design method correspond with your drawings. When you select the Segmented method, the program disregards the portions of the wall above and below the openings and only considers the full height regions of the wood shear wall to resist lateral shear forces and their corresponding overturning moments. The force to each full height wall segment is determined and then they are analyzed on a separate basis – hence, the requirement for holdowns or straps on either side of the full height regions as show in the figure below. For more information on this design method, please refer to section 4.3.5.1 of ANSI/AWC SDPWS-2015 as well as the RISA help file.

When does the Perforated Method make most sense for me?
If you plan to document your shear wall as having holdowns only on the extreme ends of an entire length of wall and not provide blocking and strapping around window openings, one option would be to use the Perforated design method. With the Perforated design method, you’ll get just this – the analysis and design of a wall that’s considered to globally resist overturning moment due to lateral shear forces (as opposed to having each full height wall segment that comprises an entire wall resist overturning forces). The catch is that the overturning moment is uncoupled over a distance not equal to the full length of the wall from a global standpoint but rather the aforementioned length minus the width of the collection of openings that occur in the wall. This is depicted in the illustration and equations below . For more information on this design method, please reference section 4.3.5.3 of ANSI/AWC SDPWS-2015 as well as our help file.

When does the Force Transfer around Opening (FTAO) method make most sense for me?
If you plan to document your shear walls as having blocking and strapping around the window openings and holdown/strap placement at the extreme ends of the global wall, the FTAO method would be the preferred choice. Using the FTAO method, after having run the model, the user will be provided with a diagram denoting the different wall “blocks” that surround the opening along with the corresponding unit shears in those blocks as well as the straps forces around the opening at each particular block. For more information on this design method, please reference section 4.3.5.2 of ANSI/AWC SDPWS-2015 as well as the RISA help file.

You may also be interested in

Detailed Look at Lintel Analysis for Concrete Walls in RISA
RISA-3D now has the ability to design concrete walls with openings for...

Wood Wall Panels - Straps vs Hold-Downs
With the recent release of RISA-3D v17 the program now offers the user...




