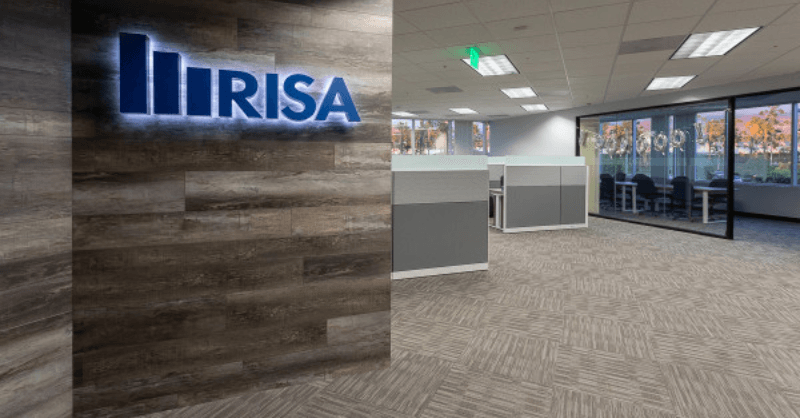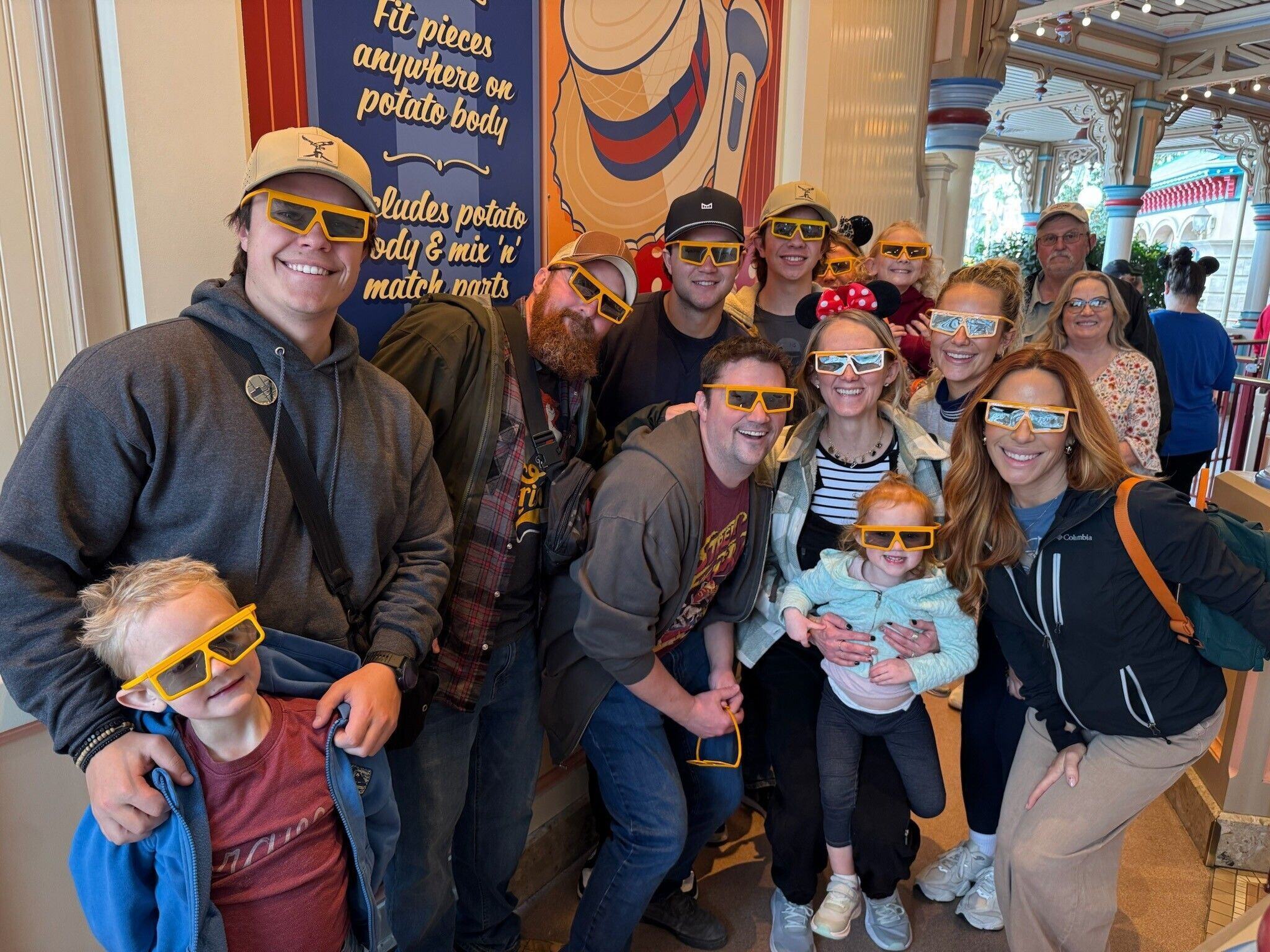RISA Employee Spotlight: Zella Stewart
Zella Stewart is a Senior Customer Care Representative at RISA, holding...

Zella Stewart is a Senior Customer Care Representative at RISA, holding...

Meet Tim Barton, one of RISA's go-to problem solvers and Solutions...

Last week, RISA employees spend two days volunteering at the Second...