What are the Unbalanced Forces on Beams?
V-Brace frames in RISA-3D seismic design have unbalanced forces shown...
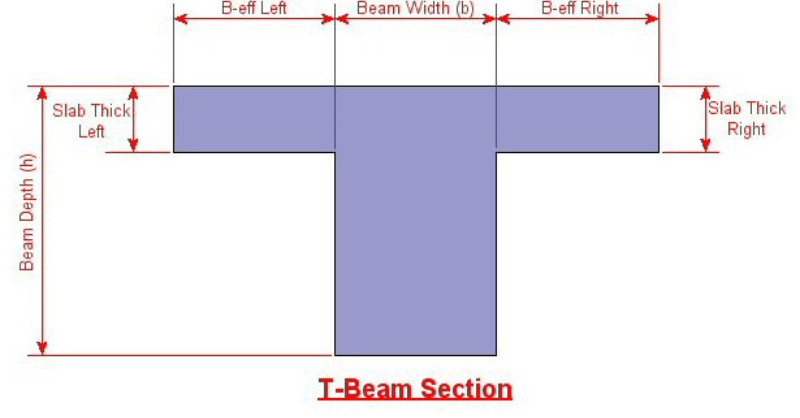
Modeling T-beams and L-beams in RISA-3D can easily be done by specifying the flanges after drawing in the rectangular concrete beam. The flange properties can be specified for individual members on the Concrete Beam tab of the Members spreadsheet, or for a group of selected members in the Properties dialog.
1. First, draw in the beams as regular rectangular concrete sections.
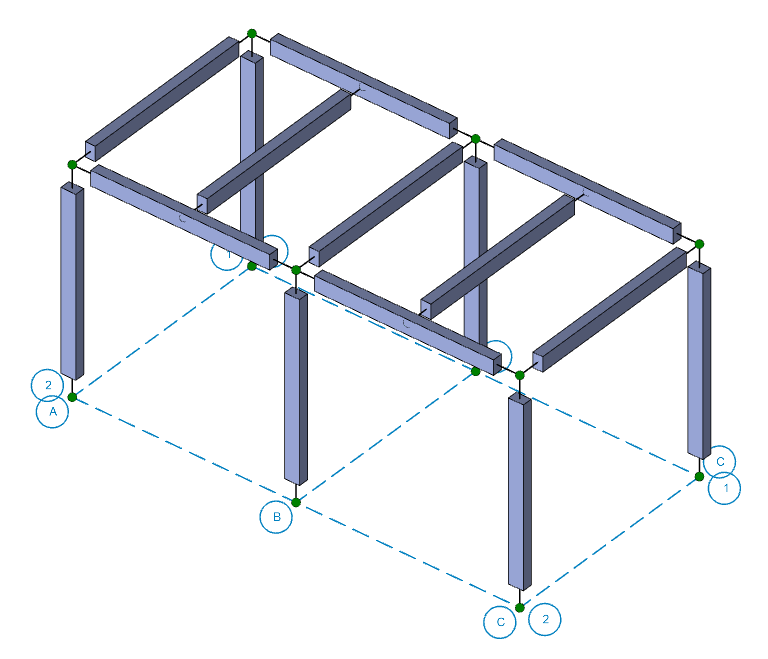
2. Next, select all of the intermediate beams which should be T-beams. You can click and drag over them to do this or hold CTRL+click each beam.
3. Enter in the appropriate Effective Slab Widths and Slab Thicknesses.
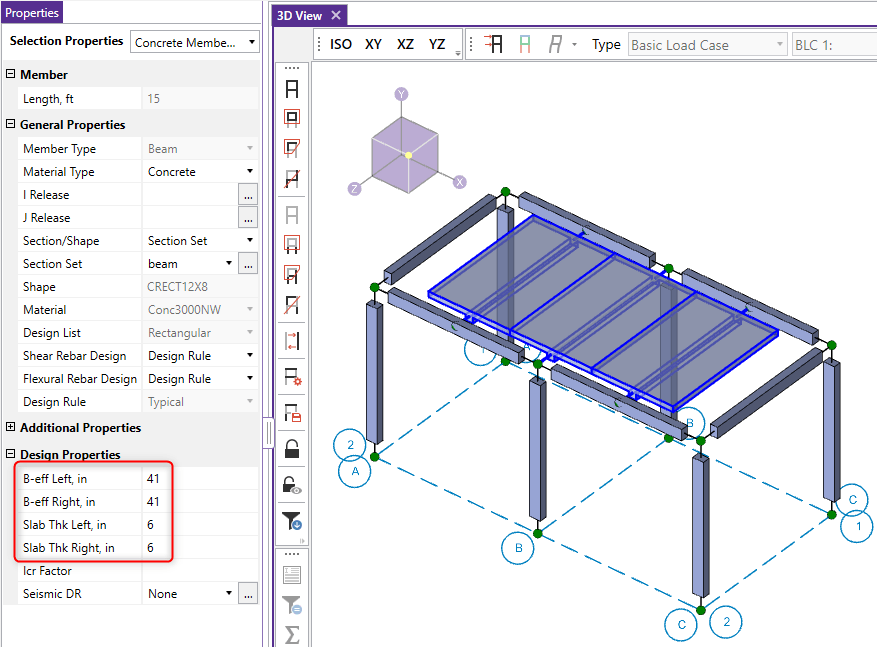
4. Similarly enter in the Eff Widths and Slab Thickness values for just one side to create the L-Beams.
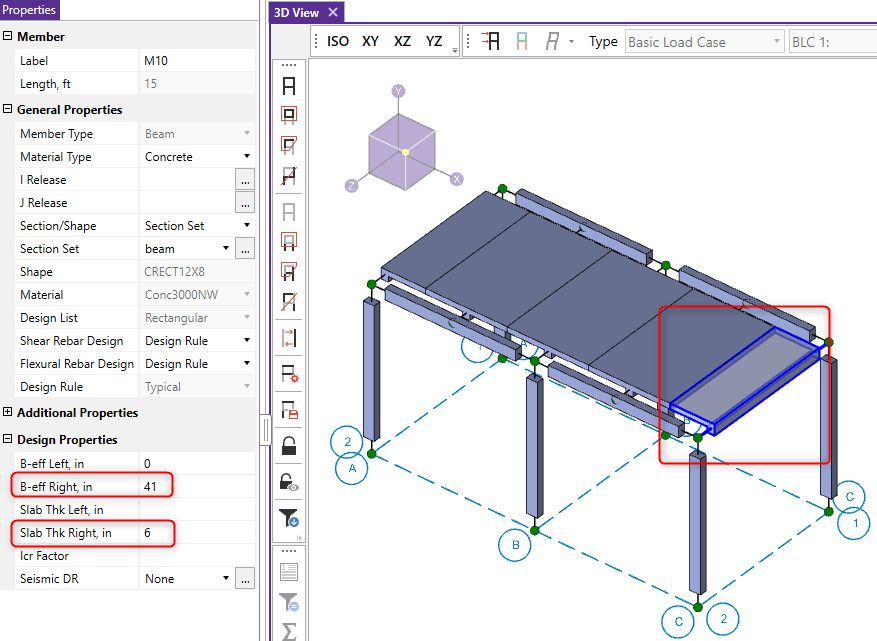
Alternatively, you can modify these entries in the Concrete Beam tab of the Members spreadsheet.

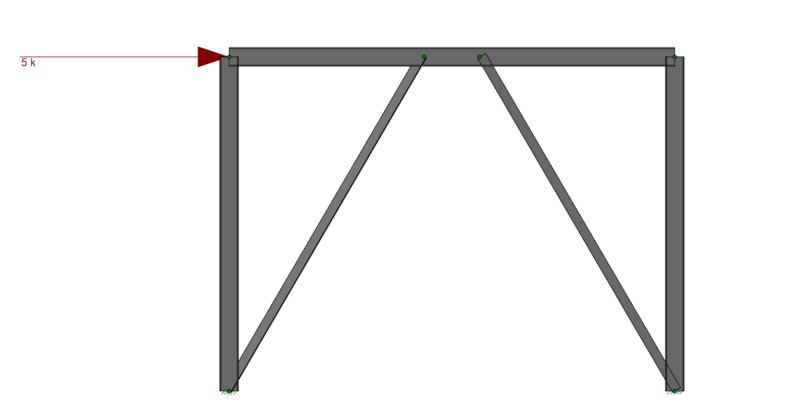
V-Brace frames in RISA-3D seismic design have unbalanced forces shown...
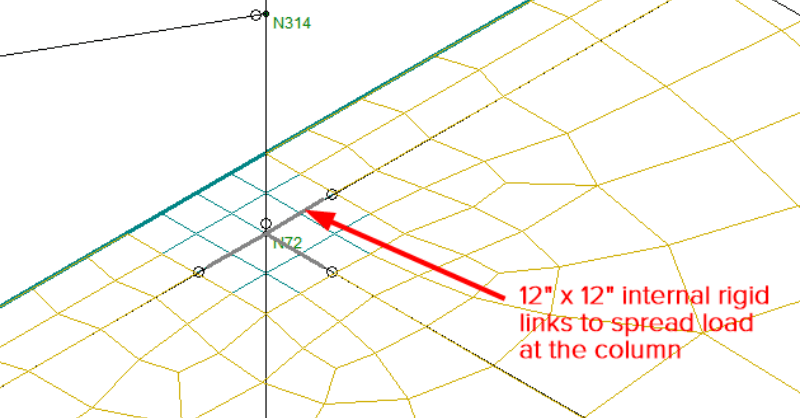
When using semi-rigid diaphragms in a RISAFloor/RISA-3D model, it is...
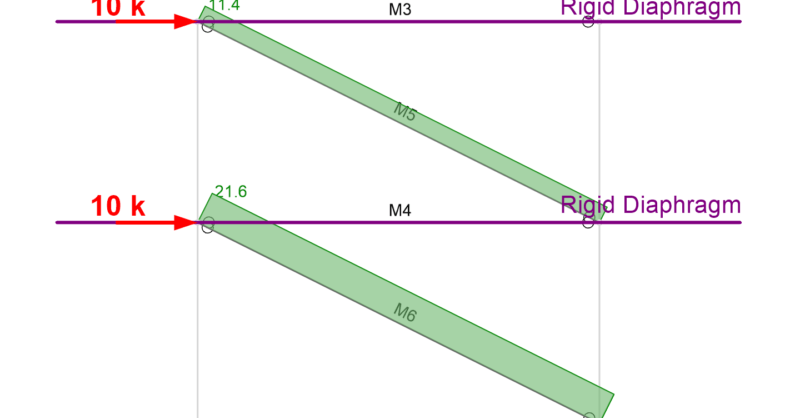
The beams in a lateral force resisting system, such as a braced frame...