How to Apply Hydrostatic Loads to Circular Tanks in RISA-3D
RISA-3D v10 now has the ability to quickly and easily apply hydrostatic...
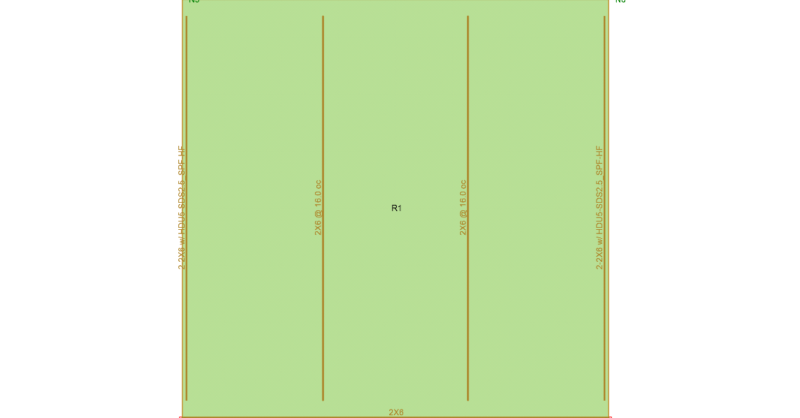
Continuous tiedown systems are used to help resist overturning forces generated by lateral loads, and can be estimated in RISA-3D using the hold-down database and the strap forces.
The Holddown Excel database is located in the RISA>Wood Schedules>HoldDowns folder and contains the parameters for the deflection calculations from the NDS 2015 Special Design Provisions for Wind and Seismic, Equation 4.3-1:

In order to account for the uplift effects of the tiedown (rod elongation, bearing deformation, fastener slip, etc.) you need to change the change Δa. A good estimate of this value is listed below:

P= Allowable Tension
L= Length of the rod
A= Area of the rod
E= Stiffness of the rod
It is important to note that this assumes a tied-off system which distributes loads at each level rather than a skipped story system.
The manufacturers of the tiedowns require the tension forces at each floor level, and you can find the Strap Forces from Wall Detail Report. This can also be used to select the appropriate tiedown for the wall from the manufacturer’s charts listed under Allowable Tension Capacity based on the wood material.
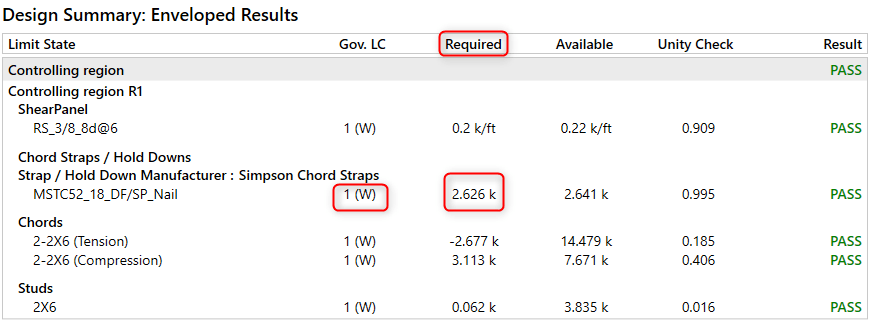
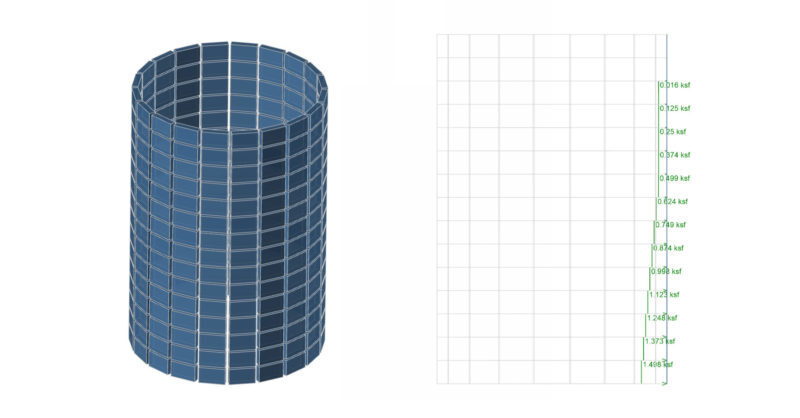
RISA-3D v10 now has the ability to quickly and easily apply hydrostatic...
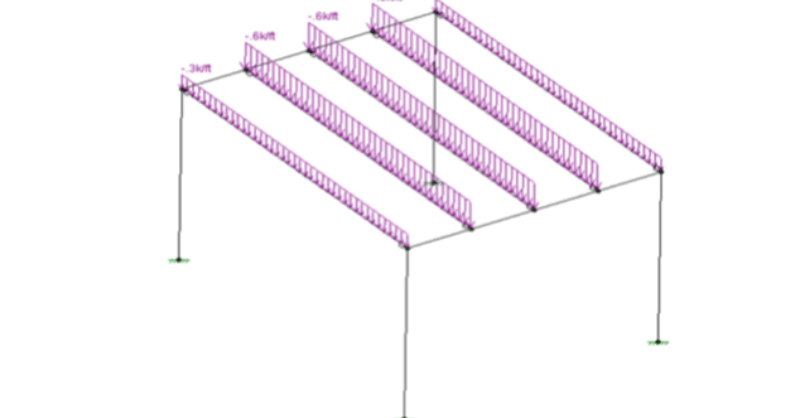
After solving a model with Member Area Loads, RISA-3D will...
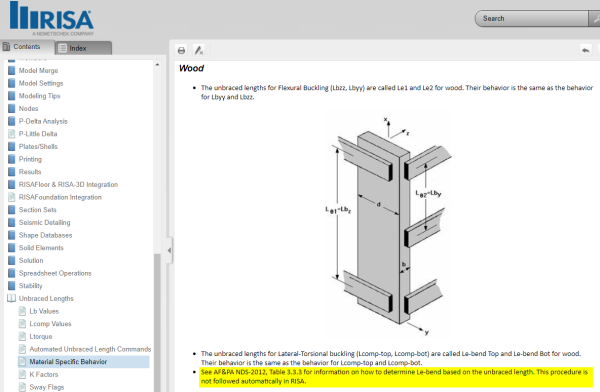
Do you need to include effective length, le, per NDS Table 3.3.3 for...