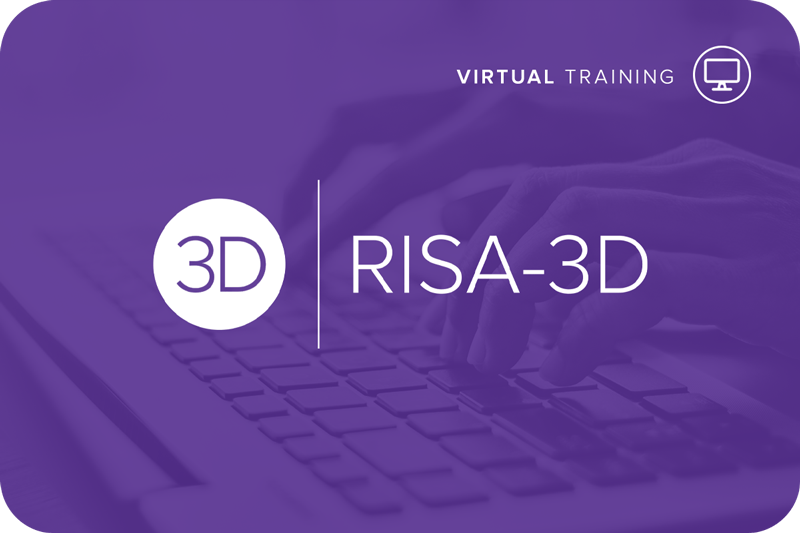Guide To: Reviewing Your RISA-3D Model
When working with RISA-3D, a structural analysis and design software, it's...

![]()
What does a typical day look like for an engineer using RISA-3D? From initial model setup to final analysis, RISA-3D simplifies complex structural design tasks, saving time and enhancing accuracy. This narrative follows an engineer tackling a mid-sized steel-framed warehouse project, showcasing how RISA-3D’s powerful features streamline every step of the process.
7:30 AM: Morning Coffee and Project Kickoff![]()
As the day begins, the first task is reviewing the new project’s scope. It’s a mid-sized steel-framed warehouse, and the architectural plans have just landed in the inbox. Armed with a fresh cup of coffee, the engineer opens RISA-3D, ready to create the initial model. One of RISA’s standout features becomes apparent immediately: its user-friendly interface. The engineer sets up grids and assigns materials in just minutes, appreciating the intuitive workflow that keeps everything organized from the start.
![]() 9:00 AM: Importing and Integration
9:00 AM: Importing and Integration
With the structural grid in place, it’s time to integrate the Revit model provided by the architects. The seamless RISA-Revit Link ensures a smooth import, saving hours of manual data entry. Columns, beams, and even structure geometry are automatically transferred, leaving the engineer free to focus on refinement. A quick visual review confirms that everything matches the architectural layout perfectly. Adjustments to member properties and supports are made with just a few clicks.
10:30 AM: Analysis Setup and Load Applications![]()
After the structural model is complete, it’s time to assign loads. RISA’s powerful load combination generator makes this step straightforward. The engineer applies wind, seismic, and live loads across the structure. For seismic analysis, the built-in dynamic load tools shine, particularly for this project located in a moderate seismic zone. The ability to visualize load paths and verify boundary conditions ensures confidence as the analysis begins.
![]() 1:00 PM: Reviewing Results and Refining the Design
1:00 PM: Reviewing Results and Refining the Design
Back at the desk, the analysis is complete. RISA’s graphical results tools allow for a detailed review of deflections, axial forces, and moments. The color-coded stress plots provide immediate insight into the structure’s performance, making it easy to identify any overstressed members. A few beams need resizing, but the software’s optimization tools make this a breeze. With member sizes adjusted, the engineer runs the analysis again, achieving a balanced, efficient design.
3:00 PM: Coordination and Collaboration![]()
It’s time to share results with the team. The engineer prints a detailed report, complete with diagrams and charts, tailored to highlight critical design aspects. Using RISA-3D’s reporting customization tools, it takes just minutes to format everything for clarity. The report is sent off to the project manager and other stakeholders, who appreciate the concise, professional presentation.
![]() 4:30 PM: Wrapping Up and Planning Ahead
4:30 PM: Wrapping Up and Planning Ahead
Before signing off, the engineer sets up batch load combinations for various “what-if” scenarios. With RISA’s Solve Batch analysis feature, exploring alternative load combinations (not just the governing) for different load cases is straightforward. As the day ends, there’s a sense of accomplishment knowing that tomorrow’s challenges can be tackled with the same efficiency and precision.
Ready for Your Day to Look Like This?
Imagine what your workflow could look like with RISA-3D at your fingertips. Take a software tour with our engineers!

When working with RISA-3D, a structural analysis and design software, it's...

RISA-3D is one of the most versatile structural modeling software...

If you've ever wondered what it’s like to be an industrial structural...