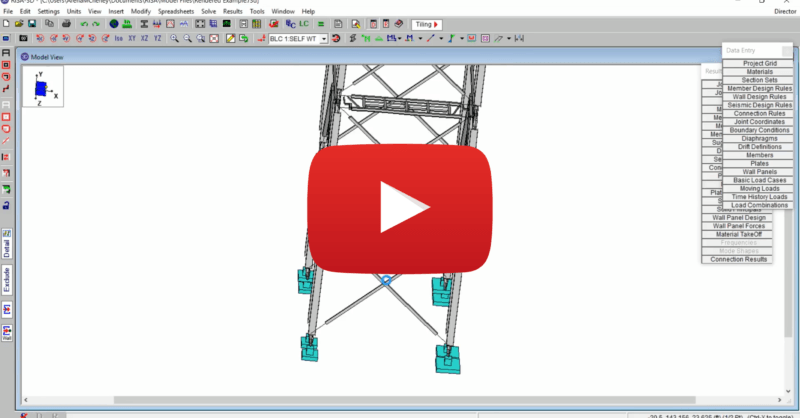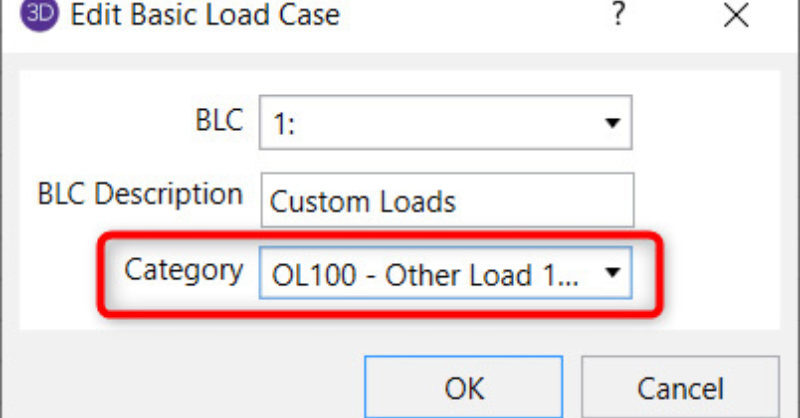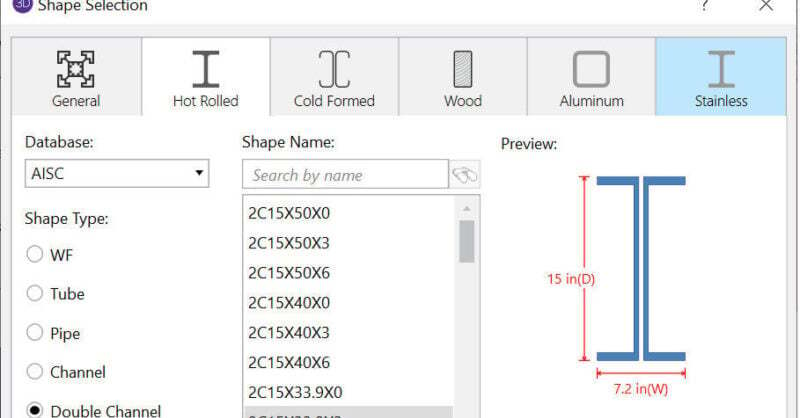Expanded Load Categories in RISA-3D and RISAFoundation
New to RISA-3D v19 and RISAFoundation v13 is the ability to apply up to 100 "Other Load" Categories. Previously users only had the ability to add...

RISA-3D v16 now includes the added ability to view foundations designed in RISAFoundation. This feature proves useful as it gives a way for engineers to see if foundations have been sized appropriately for the loading from RISA-3D. For more information about how foundations can be shown in RISA-3D, view the video posted to YouTube.

New to RISA-3D v19 and RISAFoundation v13 is the ability to apply up to 100 "Other Load" Categories. Previously users only had the ability to add...

1 min read
Engineers choose RISA-3D and RISAFloor for the design of all types of steel structures. As a result, we are constantly improving the software and...