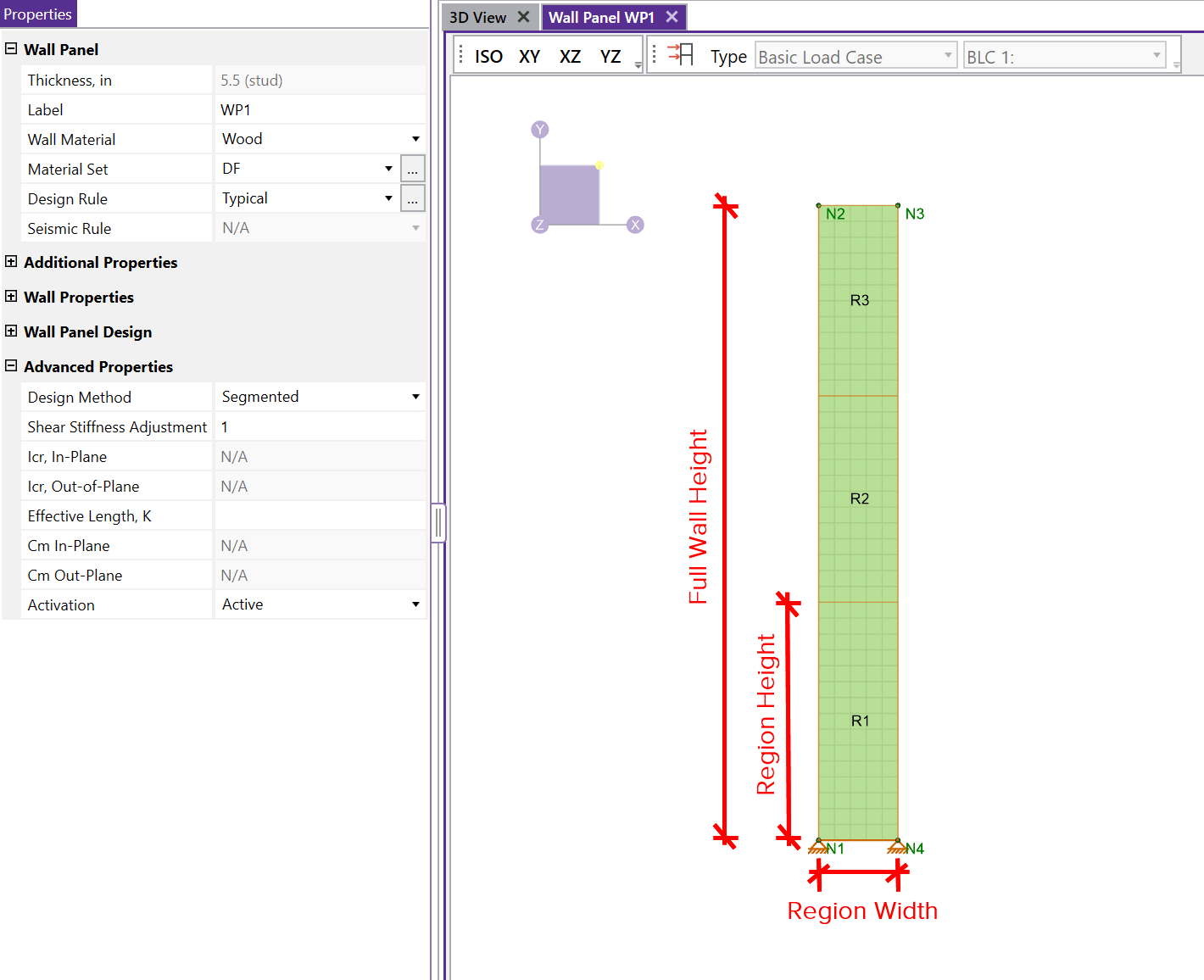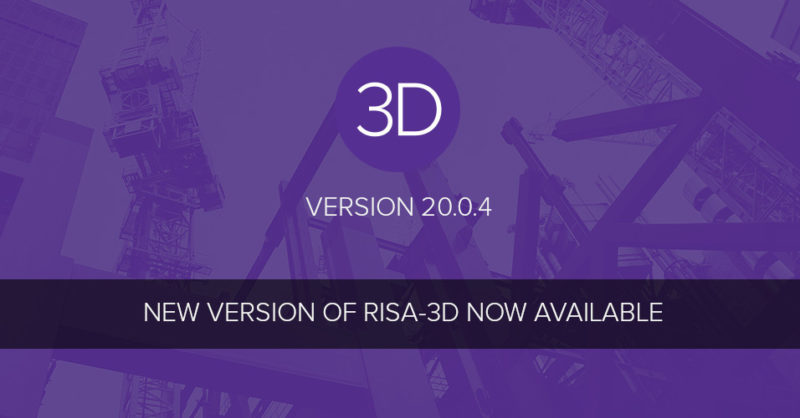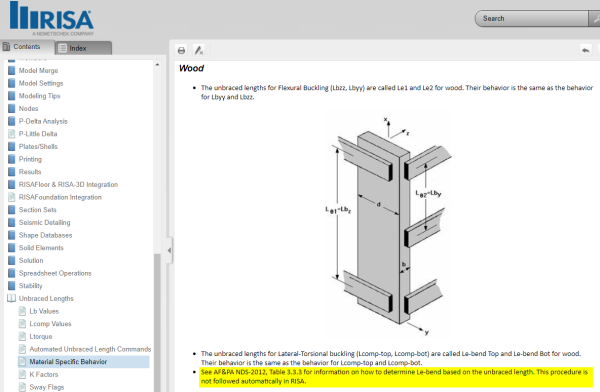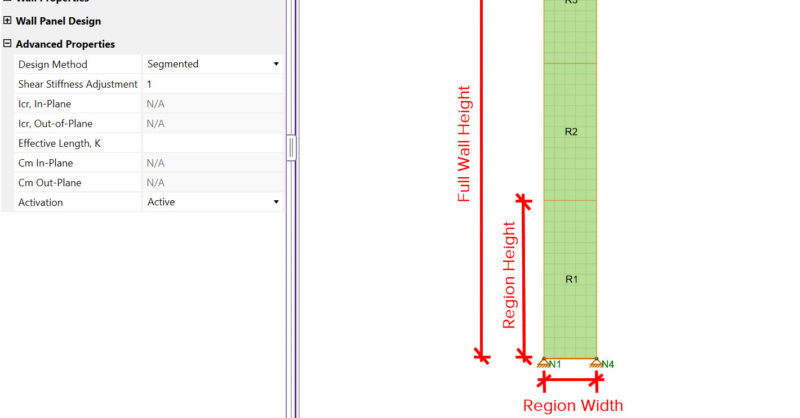New Features in RISA-3D v20.0.4 now Available!
We are pleased to announce our latest RISA-3D release. Our teams have been working hard to add the features and functionality that our customers...
With the initial implementation of wood wall design in RISA-3D, the wall aspect ratio was calculated as the full height of the wall divided by the width of the region.This was intended to accommodate balloon framed multi-story walls that were drawn as one continuous wall stack. With recent publications of the ANSI/AWC SDPWS, it has been made clear that the aspect ratio should rather be taken on a floor-by-floor basis.
In RISA-3D v17.0, the aspect ratio for walls will now be calculated based on the individual regions height. The below example shows the differences between the wall height and region height of a multi-story wall.


We are pleased to announce our latest RISA-3D release. Our teams have been working hard to add the features and functionality that our customers...

Do you need to include effective length, le, per NDS Table 3.3.3 for your wood design? Yes? While RISA-3D does not automatically follow this le...
