Which Wall Footing Type Should I Use?
RISAFoundation has the ability to define different types of wall footings. You can define these from the Draw Wall Footings toolbar:
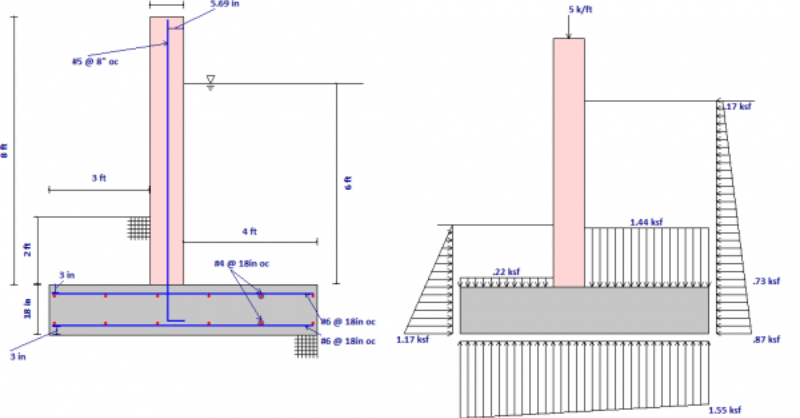
Now available in RISAFoundation v9 is the ability to design masonry retaining walls and strip footings with the latest US codes. Simply define your masonry wall and reinforcement parameters in the Wall Footing Definition Editor and then draw your wall footing.
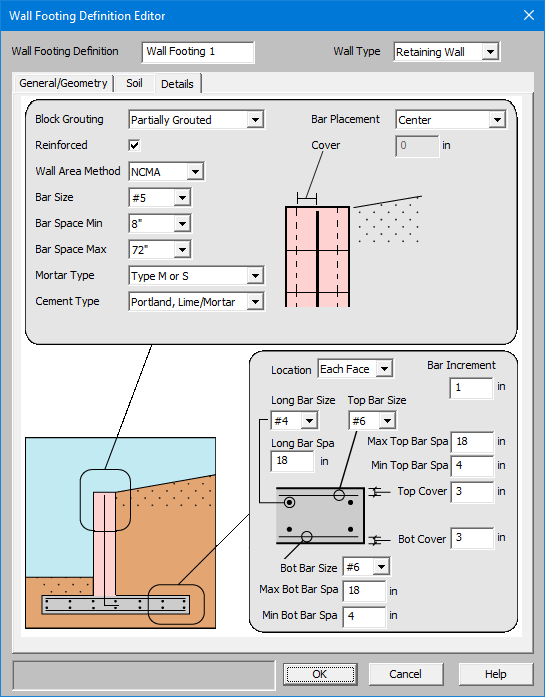
Once you’ve drawn your wall and applied your loading you can solve the model and we will design the masonry wall based on the applied loading and the hydrostatic lateral forces.
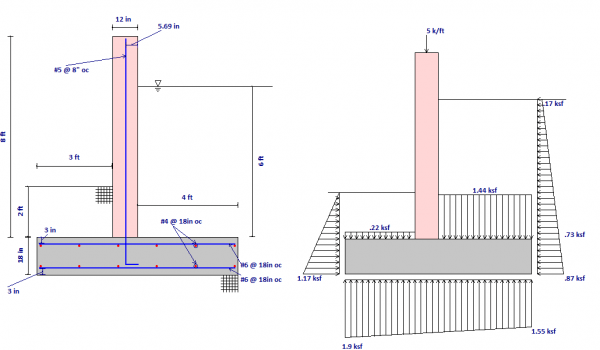
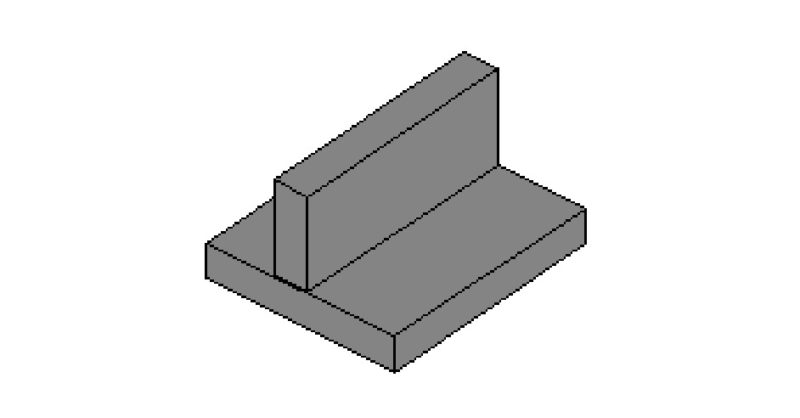
RISAFoundation has the ability to define different types of wall footings. You can define these from the Draw Wall Footings toolbar:
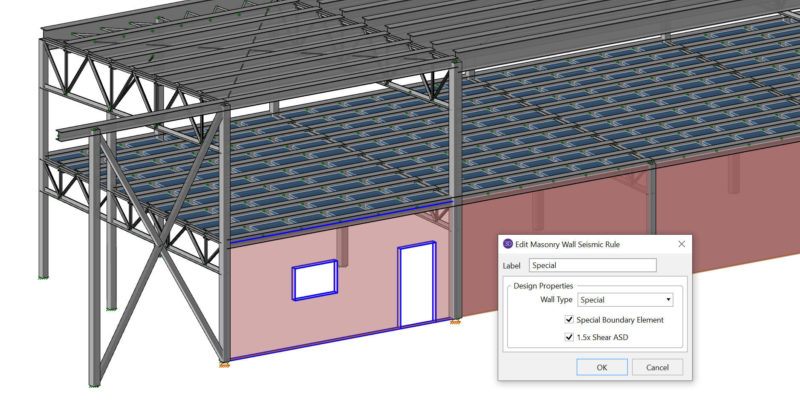
1 min read
RISA-3D is expanding its industry leading support for the analysis and design of various materials with the implementation of Seismic Design of...