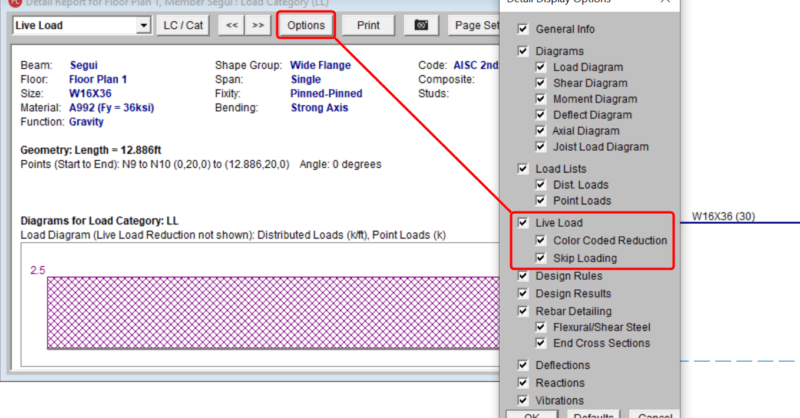1 min read
Using Projected Loads in RISA-3D
RISA-3D, RISA-2D and RISAFloor have the capability to project distributed and area loads onto members. Consider the case of snow load on two...
RISAFloor is capable of automatically generating the wind loads on sloped roofs. Let’s look at an example of this with the model below:

Note that all of the roof members are defined as lateral. This is optional, as only the ridge beams truly need to be defined as lateral. However, by defining the rafters as lateral they will transfer into RISA-3D, and will be designed for wind load and uplift, which is a bonus. When transferring the model to RISA-3D make sure that the Generate Roof Wind Loads box is checked in the wind loads dialog.

Once in RISA-3D you can review the four basic load cases that have been generated by the program (WLX+R, WLX-R, WLZ+R, WLZ-R). A positive and negative load case is created for each wind direction, as the windward load magnitude is different from the leeward. Be sure to generate reversible load combinations for these roof wind loads to account for this in the Load Combination Generator.

The consideration of Live Load reduction is a feature that has been in RISAFloor from the very beginning. However, recent changes to the interface...
