How to Add a Drop Panel
In RISAFloor ES, you can quickly thicken the slab in the column strip area with the Drop Panel tool. The column strip is typically the area of...
1 min read
Candice Cobb : Nov 21, 2022 12:00:00 AM
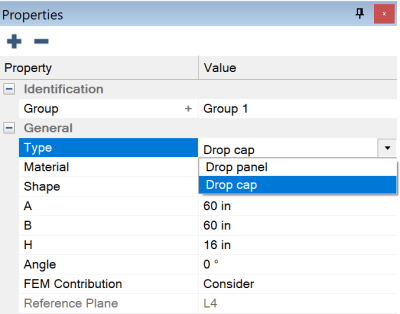
ADAPT-Builder v22 now includes the ability to model a Drop Cap and a Drop Panel at the same support. The Punching Shear check considers both Drop Caps and Drop Panels when creating critical sections for the Two-Way Shear Design. Whether modeling a Drop Cap, a Drop Panel, or a Drop Cap within a Drop Panel, the critical sections will be considered at the support, at the Drop Cap, and at the Drop Panel, when performing a punching shearcheck.
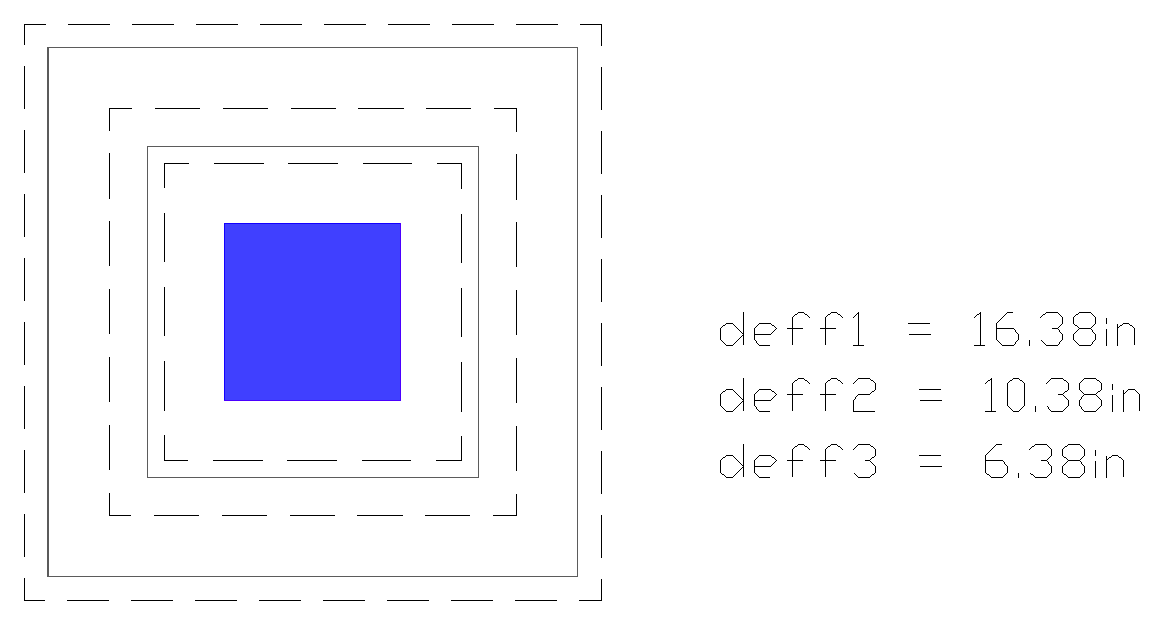
To place a Drop Cap and a Drop Panel at the same support, first place the Drop Cap and define the properties. Then, to model the Drop Panel, select the Drop Panel icon, and before placing the Drop Panel, change the Type in the Properties Grid from Drop Cap to Drop Panel. Once the drop panels and drop caps are modeled, you can perform a Two-Way (Punching) Shear Check as well as view Two-Way (Punching) Shear Check Results.

For more information about this feature and the use of drop caps and drop panels within slabs in ADAPT-Builder, please visit our Help file by clicking the link below:
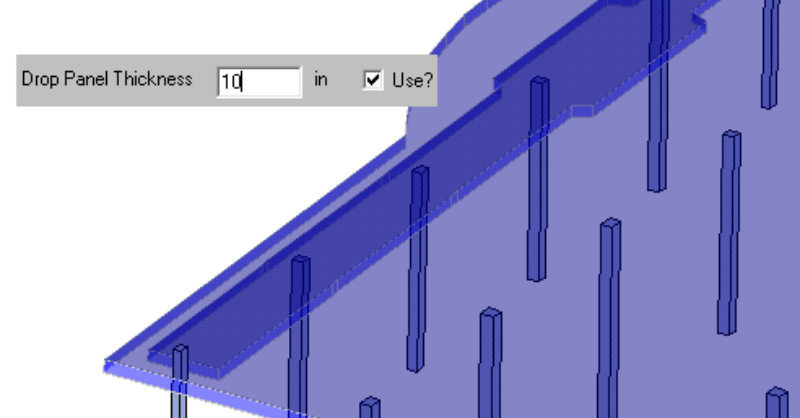
In RISAFloor ES, you can quickly thicken the slab in the column strip area with the Drop Panel tool. The column strip is typically the area of...
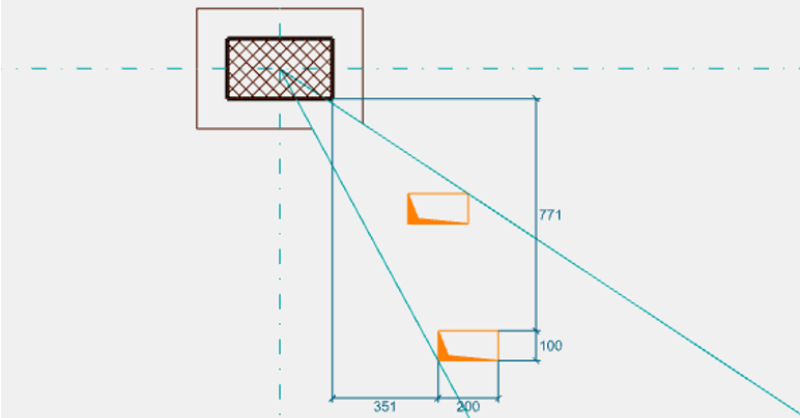
Punching shear of two-way reinforced concrete and post-tensioned slabs is a critical design consideration. The presence of openings near a support...
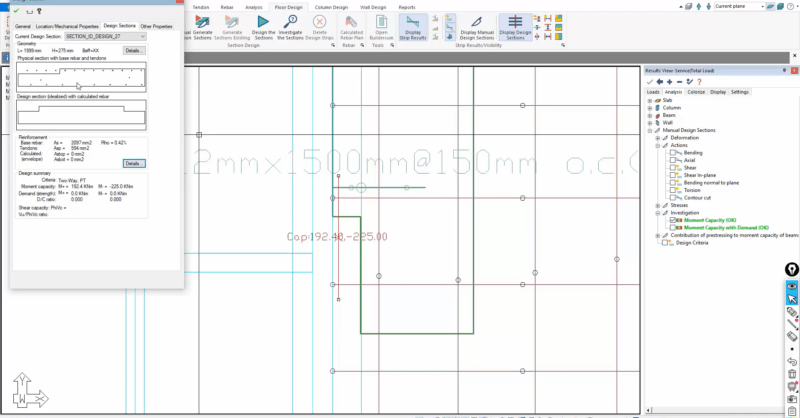
In this video, the calculated moment capacity of a slab with base reinforcement, as well as the cover requirements for base reinforcement are...