ADAPT-PT/RC Version 20.0 is now available!
Updated Design Codes: ACI 318-19 ADAPT-PT/RC has been updated to include applicable provisions from ACI318-19: Building Code Requirements for...
1 min read
Candice Cobb : Mar 22, 2018 12:00:00 AM
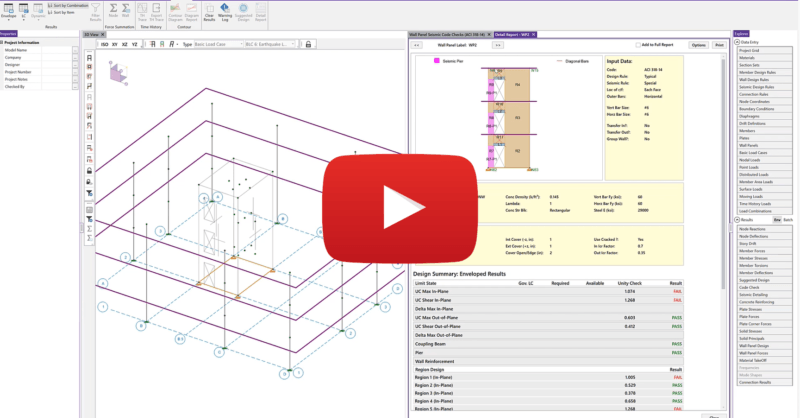
In RISA-3D we now have the ability to design concrete shear walls for seismic forces.
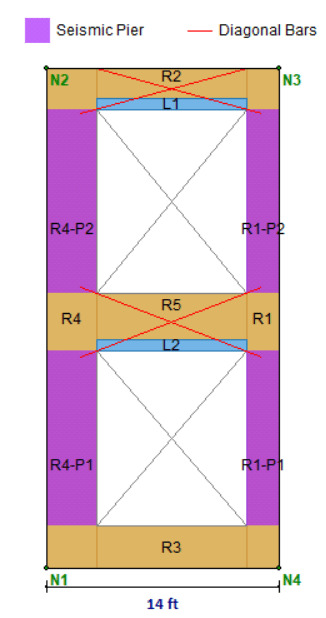
There are 3 main aspects to concrete shear wall design. We will explain them here.
Pier Design: ACI 318-14 Section 18.10.8 defines the wall pier design parameters.
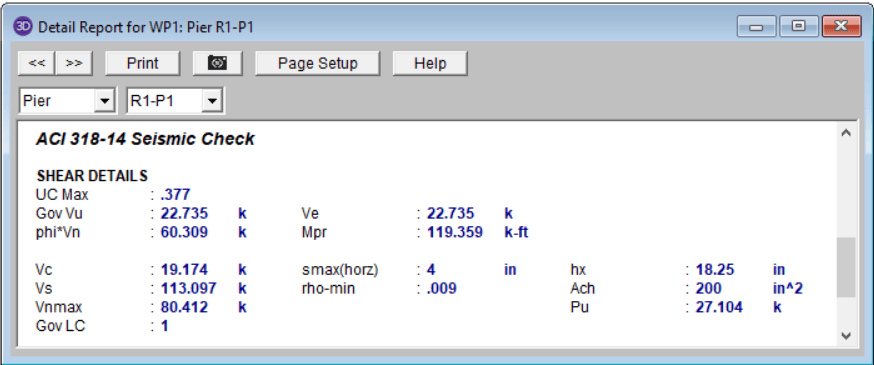
Coupling Beam Design: ACI 318-14 Section 18.10.7 defines the coupling beam design parameters.
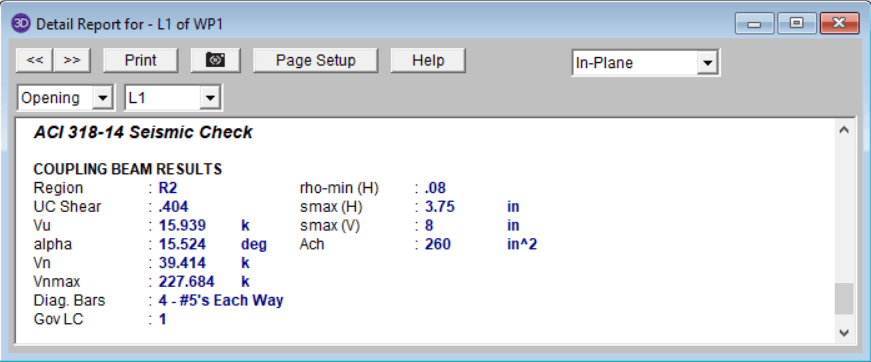
Boundary Zone Design: ACI 318-14 Section 18.10.6 defines the boundary zone design parameters. Currently RISA-3D determines whether a boundary zone is required or not per Section 18.10.6.3.

These results are then condensed into a single code spreadsheet view complete with code checks.

For details on the calculations and the additional reinforcement checks, search Concrete Walls – Seismic Design topic in the RISA-3D help file.
Additionally, check out the video below for more information concerning concrete wall design for seismic forces.
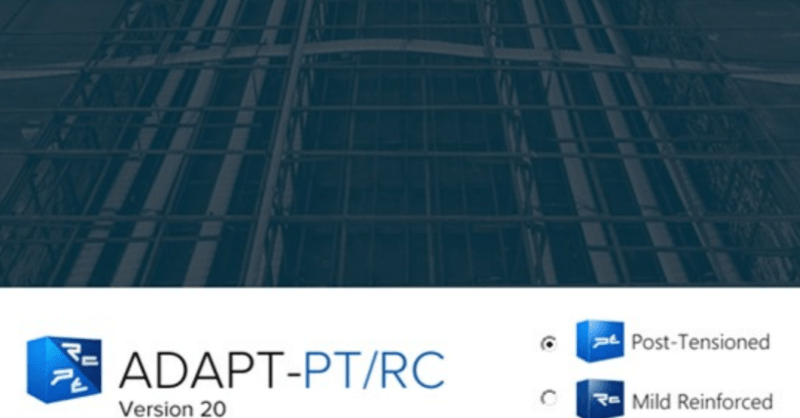
Updated Design Codes: ACI 318-19 ADAPT-PT/RC has been updated to include applicable provisions from ACI318-19: Building Code Requirements for...
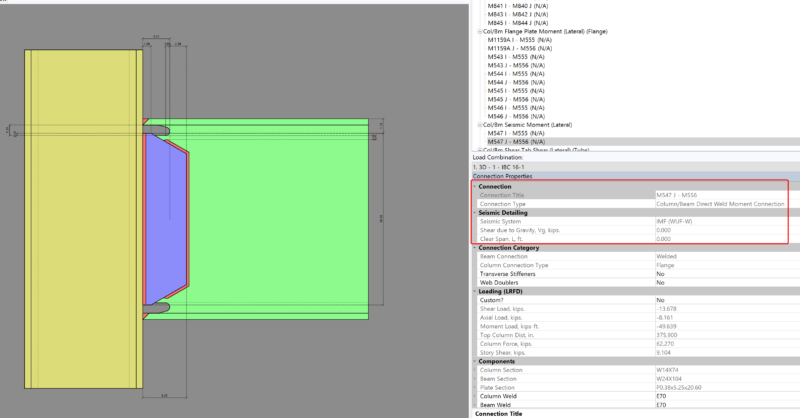
Design for seismic connection detailing is now available in RISAConnection and you can use the connection rules within RISAFloor and RISA-3D to...