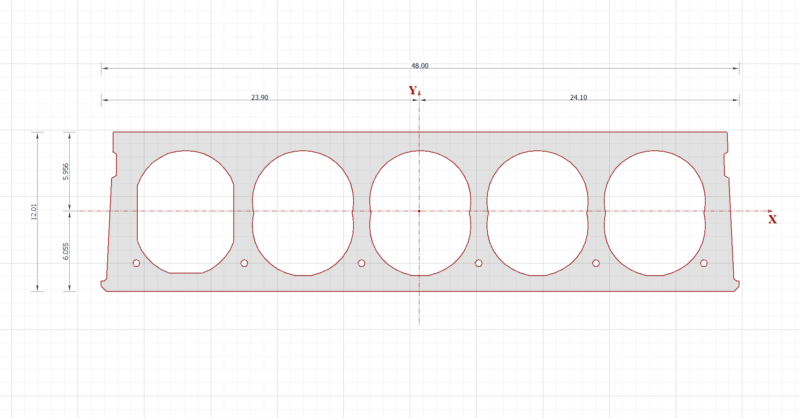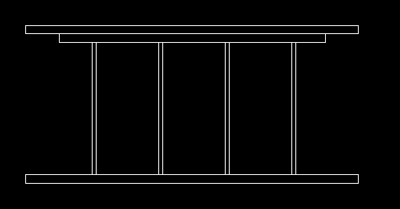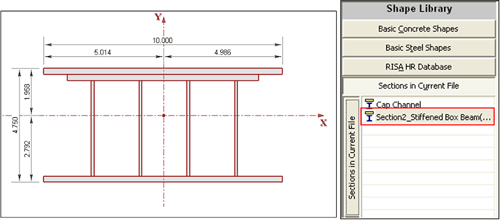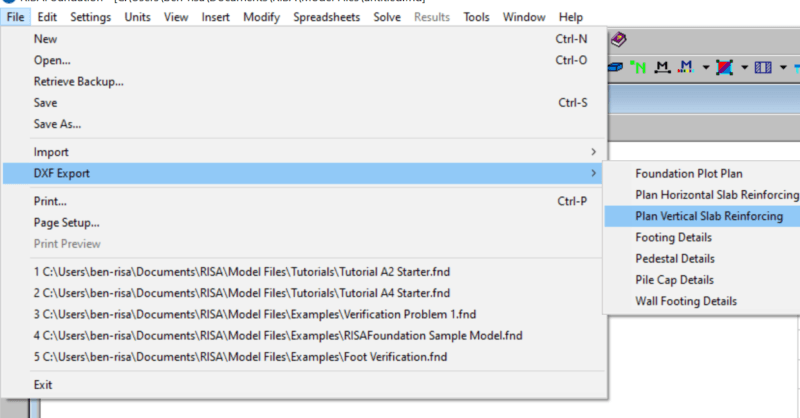IBC 2021 Is Now Available!
RISA-3D, RISAFloor and RISAFoundation now include support for IBC 2021!

The latest version of RISASection, includes a powerful new DXF import feature. This feature allows the user to import any 2D geometry into RISASection for the calculation of the cross-sectional properties and the import into RISA-2D, RISA-3D or RISAFloor for use in the larger model.
Simply start by modeling the 2D section in your CAD program:

If you want to model multiple shapes to create a built-up section, it is best to model each shape on separate layers in order to ensure that the import correctly recognizes each shape’s outline:

Save the file as a DXF, then open RISASection.
Note: You may open a new file or an existing file. If you want to add the section to an existing file, it will simply import as a new section.
Go to File > Import DXF File, and then browse to select your file.

Now you may review the calculated properties and save the section for import into RISA-2D, RISA-3D, and RISAFloor.

RISA-3D, RISAFloor and RISAFoundation now include support for IBC 2021!

1 min read
We're thrilled to announce the release of the RISA-Revit Link v24.0.2, a game-changing update designed to streamline your engineering workflows...

RISAFoundation has the ability to export detailed reinforcement drawings for footings, pile caps, pedestals, and slabs.