Concrete Design per ACI 318-14 Concrete Code now Available
The new ACI 318-14 code has been implemented into RISA-3D v14, RISAFloor v10, and RISAFoundation v8.
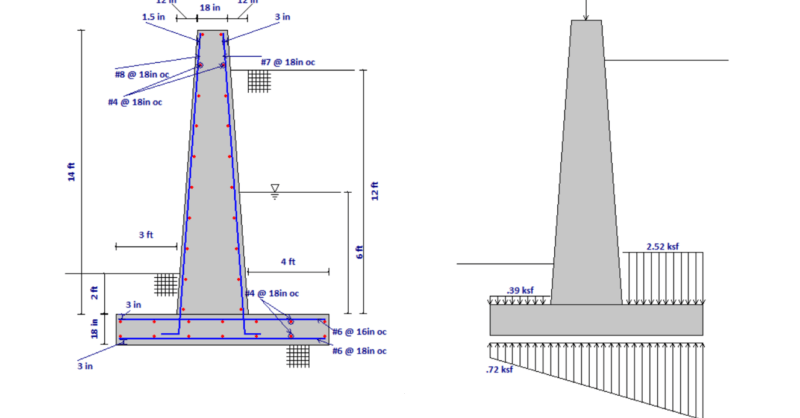
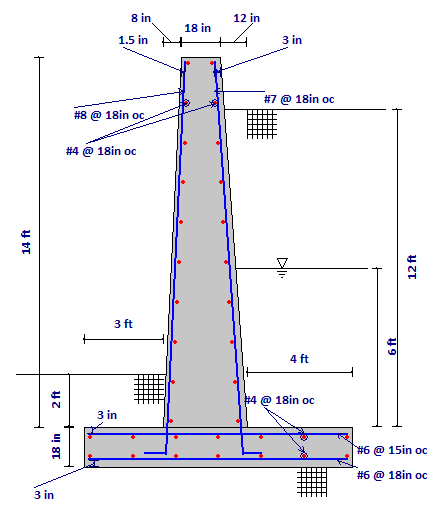
The batter dimensions can be set from Wall Footing Definitions:


The batter will affect:
The depth of wall for shear and bending checks
The self-weight of wall
Minimum reinforcement checks will be based on the maximum thickness of wall
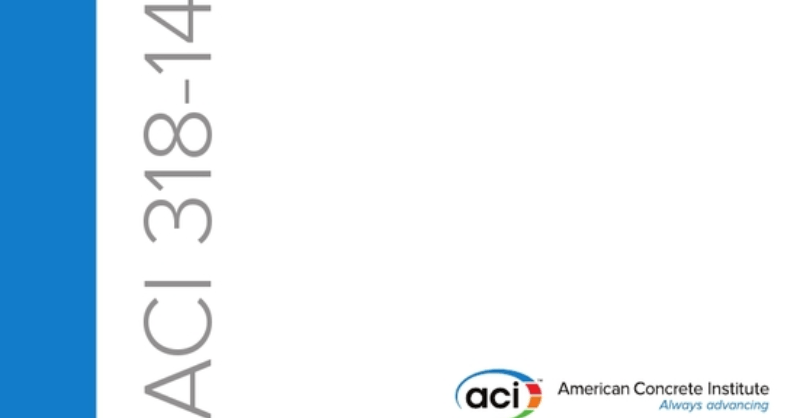
The new ACI 318-14 code has been implemented into RISA-3D v14, RISAFloor v10, and RISAFoundation v8.
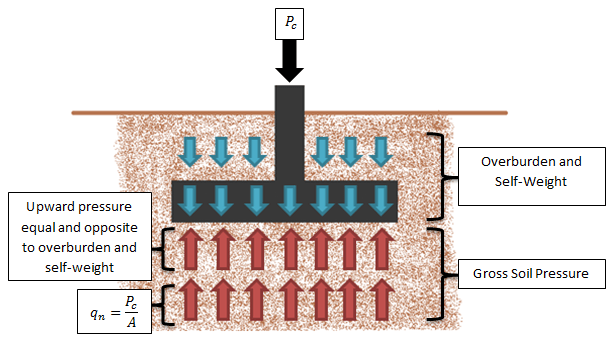
In RISAFoundation, the Allowable Soil Bearing value is controlled by the Soil Region. This value is always taken as a Gross allowable soil...
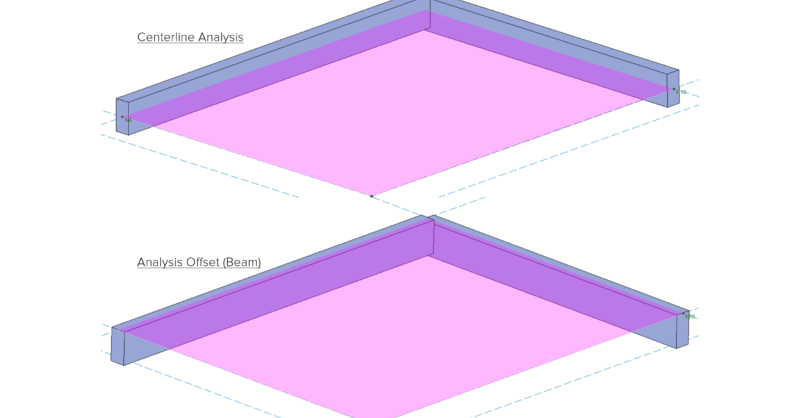
In RISAFoundation, you can add a vertical offset for slabs or beams. Traditionally, RISA uses centerline analysis which aligns all elements at...